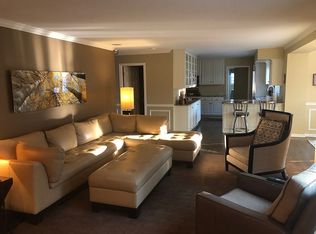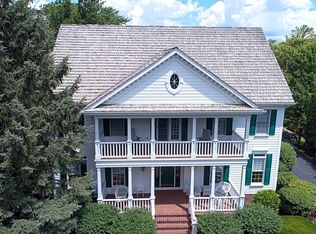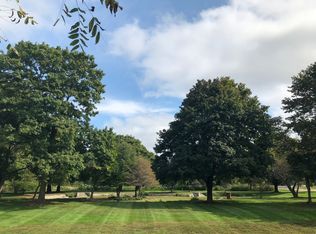Closed
$1,240,000
701 Stonegate Rd, Libertyville, IL 60048
5beds
3,142sqft
Single Family Residence
Built in 1978
0.58 Acres Lot
$1,260,500 Zestimate®
$395/sqft
$5,248 Estimated rent
Home value
$1,260,500
$1.15M - $1.39M
$5,248/mo
Zestimate® history
Loading...
Owner options
Explore your selling options
What's special
A ranch, expanded and updated. A location across from Butler Lake and within a short walk to downtown Libertyville, Metra, Butterfield Elementary, and Libertyville High School. Luxury features - not a shortcut in sight. The entire package is brilliantly more than the sum of its parts and is ready for you to enjoy! Plan highlights include a sun room, a huge and palatial finished basement, exercise room, dog washing station & a bluestone patio. Architecturally, it reads modern, open, bright, and new - courtesy of extensive renovations that gave flowing, vaulted living spaces to the original ranch. You'll find luxury finishes, hardwood, and skylights all about the house. The original owners would be awed, and you will be too! The kitchen is a standout for cooking & entertaining. A leathered quartz countertop elegantly anchors an island studded with Miele chilling drawers and a prep sink. There are also dual Miele dishwashers, a Miele in-wall espresso machine and a HUGE Wolf range with six burners and a griddle. The cabinetry and fixturing is also gorgeous and there's a dry bar around the counter with dual wine refrigerators. Entertain! There are four bedrooms on the main level and a 5th in the finished basement. The (really big) primary bedroom suite features a tray ceiling, an expansive walk-in closet, and a lovely bath with heated floors and a huge shower. Downstairs is a land unto itself, with an office, a rec room, a top-notch exercise room, and the afore-mentioned 5th bedroom. There's a 7.2 surround setup as well, so movie night is a cinch to be here. Other features include epoxy flooring in the garage, large mud room with cubbies and storage, a gorgeous bluestone patio with pergola and (very cool) teppanyaki grill, and in-wall speakers in most upstairs rooms and on the patio. See this one if you've been looking for a ranch. It's a gem!
Zillow last checked: 8 hours ago
Listing updated: December 17, 2025 at 03:25pm
Listing courtesy of:
Daniel Timm 847-219-8466,
Baird & Warner
Bought with:
Beth Alberts, SFR
Compass
Source: MRED as distributed by MLS GRID,MLS#: 12407717
Facts & features
Interior
Bedrooms & bathrooms
- Bedrooms: 5
- Bathrooms: 4
- Full bathrooms: 3
- 1/2 bathrooms: 1
Primary bedroom
- Features: Flooring (Hardwood), Bathroom (Full)
- Level: Main
- Area: 323 Square Feet
- Dimensions: 19X17
Bedroom 2
- Features: Flooring (Carpet)
- Level: Main
- Area: 140 Square Feet
- Dimensions: 14X10
Bedroom 3
- Features: Flooring (Carpet)
- Level: Main
- Area: 140 Square Feet
- Dimensions: 14X10
Bedroom 4
- Features: Flooring (Carpet)
- Level: Main
- Area: 168 Square Feet
- Dimensions: 12X14
Bedroom 5
- Features: Flooring (Vinyl)
- Level: Basement
- Area: 494 Square Feet
- Dimensions: 19X26
Dining room
- Features: Flooring (Hardwood)
- Level: Main
- Area: 260 Square Feet
- Dimensions: 20X13
Exercise room
- Features: Flooring (Other)
- Level: Basement
- Area: 288 Square Feet
- Dimensions: 18X16
Family room
- Features: Flooring (Vinyl)
- Level: Basement
- Area: 1247 Square Feet
- Dimensions: 43X29
Foyer
- Features: Flooring (Hardwood)
- Level: Main
- Area: 135 Square Feet
- Dimensions: 15X9
Kitchen
- Features: Kitchen (Island, Updated Kitchen), Flooring (Hardwood)
- Level: Main
- Area: 285 Square Feet
- Dimensions: 15X19
Laundry
- Features: Flooring (Ceramic Tile)
- Level: Main
- Area: 35 Square Feet
- Dimensions: 7X5
Living room
- Features: Flooring (Hardwood)
- Level: Main
- Area: 345 Square Feet
- Dimensions: 15X23
Mud room
- Features: Flooring (Stone)
- Level: Main
- Area: 90 Square Feet
- Dimensions: 9X10
Office
- Features: Flooring (Vinyl)
- Level: Basement
- Area: 132 Square Feet
- Dimensions: 11X12
Storage
- Level: Main
- Area: 90 Square Feet
- Dimensions: 9X10
Sun room
- Features: Flooring (Stone)
- Level: Main
- Area: 252 Square Feet
- Dimensions: 18X14
Other
- Features: Flooring (Other)
- Level: Basement
- Area: 240 Square Feet
- Dimensions: 15X16
Heating
- Natural Gas, Sep Heating Systems - 2+, Zoned, Radiant Floor
Cooling
- Central Air, Zoned
Appliances
- Included: Range, Microwave, Dishwasher, High End Refrigerator, Washer, Dryer, Stainless Steel Appliance(s), Wine Refrigerator, Range Hood
- Laundry: Main Level, Gas Dryer Hookup, Sink
Features
- Cathedral Ceiling(s), Dry Bar, 1st Floor Bedroom, 1st Floor Full Bath, Built-in Features, Walk-In Closet(s), Beamed Ceilings, Open Floorplan, Granite Counters, Quartz Counters
- Flooring: Hardwood, Laminate
- Windows: Screens, Skylight(s)
- Basement: Finished,Egress Window,Rec/Family Area,Sleeping Area,Storage Space,Full
- Number of fireplaces: 1
- Fireplace features: Gas Log, Gas Starter, Hearth Room
Interior area
- Total structure area: 6,018
- Total interior livable area: 3,142 sqft
Property
Parking
- Total spaces: 2
- Parking features: Asphalt, Garage Door Opener, Garage Owned, Attached, Garage
- Attached garage spaces: 2
- Has uncovered spaces: Yes
Accessibility
- Accessibility features: No Disability Access
Features
- Stories: 1
- Patio & porch: Patio
- Exterior features: Outdoor Grill
Lot
- Size: 0.58 Acres
- Features: Corner Lot, Mature Trees
Details
- Additional structures: Pergola
- Parcel number: 11174020190000
- Special conditions: None
Construction
Type & style
- Home type: SingleFamily
- Architectural style: Ranch
- Property subtype: Single Family Residence
Materials
- Brick, Frame
- Foundation: Concrete Perimeter
- Roof: Asphalt
Condition
- New construction: No
- Year built: 1978
Utilities & green energy
- Electric: Circuit Breakers
- Sewer: Public Sewer
- Water: Lake Michigan
Community & neighborhood
Community
- Community features: Park, Lake, Curbs, Sidewalks, Street Lights, Street Paved
Location
- Region: Libertyville
- Subdivision: Butler Lake
Other
Other facts
- Listing terms: Cash
- Ownership: Fee Simple
Price history
| Date | Event | Price |
|---|---|---|
| 9/30/2025 | Sold | $1,240,000-2.7%$395/sqft |
Source: | ||
| 8/26/2025 | Contingent | $1,275,000$406/sqft |
Source: | ||
| 8/12/2025 | Price change | $1,275,000-1.9%$406/sqft |
Source: | ||
| 7/23/2025 | Listed for sale | $1,300,000+31.3%$414/sqft |
Source: | ||
| 8/16/2021 | Sold | $990,000-9.6%$315/sqft |
Source: | ||
Public tax history
| Year | Property taxes | Tax assessment |
|---|---|---|
| 2023 | $23,077 +9.7% | $321,169 +8.4% |
| 2022 | $21,028 +3.8% | $296,227 +9.5% |
| 2021 | $20,251 +3.9% | $270,536 +4.6% |
Find assessor info on the county website
Neighborhood: 60048
Nearby schools
GreatSchools rating
- 10/10Butterfield SchoolGrades: PK-5Distance: 0.7 mi
- 6/10Highland Middle SchoolGrades: 6-8Distance: 0.9 mi
- 10/10Libertyville High SchoolGrades: 9-12Distance: 0.5 mi
Schools provided by the listing agent
- Elementary: Butterfield School
- Middle: Highland Middle School
- High: Libertyville High School
- District: 70
Source: MRED as distributed by MLS GRID. This data may not be complete. We recommend contacting the local school district to confirm school assignments for this home.
Get a cash offer in 3 minutes
Find out how much your home could sell for in as little as 3 minutes with a no-obligation cash offer.
Estimated market value$1,260,500
Get a cash offer in 3 minutes
Find out how much your home could sell for in as little as 3 minutes with a no-obligation cash offer.
Estimated market value
$1,260,500


