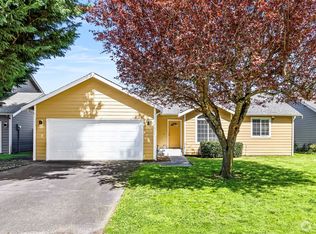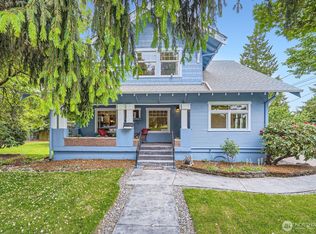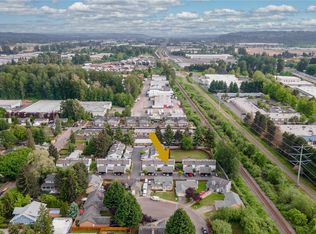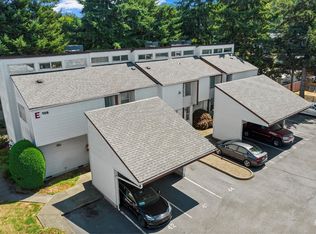Sold
Listed by:
Ashley Scrupps,
John L. Scott Snohomish
Bought with: Keller Williams Realty PS
$585,000
701 W Rachael Place, Kent, WA 98032
3beds
1,355sqft
Single Family Residence
Built in 1995
5,362.24 Square Feet Lot
$578,000 Zestimate®
$432/sqft
$2,955 Estimated rent
Home value
$578,000
$532,000 - $630,000
$2,955/mo
Zestimate® history
Loading...
Owner options
Explore your selling options
What's special
Beautifully updated 3 bed, 2.5 bath home with modern touches and great layout! The spacious great room features vaulted ceilings, laminate floors, gas fireplace, & large windows for tons of natural light. Kitchen boasts quartz countertops, stainless appliances, and a wood breakfast bar, open to dining with patio access—perfect for entertaining. The primary suite offers a walk-in closet and ensuite w/ quartz counters. One bay of the garage has been converted to a bonus room—ideal for an office, gym (not included in square footage). Enjoy the private yard & newer roof (just 4 years old). Steps to a newly updated neighborhood park, & minutes to shopping, dining, Hwy 167 & I-5. DADU potential—buyer to verify w/city. Home warranty offered!
Zillow last checked: 8 hours ago
Listing updated: July 13, 2025 at 04:02am
Listed by:
Ashley Scrupps,
John L. Scott Snohomish
Bought with:
Joaquin Vidrio, 134718
Keller Williams Realty PS
Source: NWMLS,MLS#: 2369810
Facts & features
Interior
Bedrooms & bathrooms
- Bedrooms: 3
- Bathrooms: 3
- Full bathrooms: 2
- 1/2 bathrooms: 1
- Main level bathrooms: 1
Other
- Level: Main
Bonus room
- Level: Garage
Dining room
- Level: Main
Entry hall
- Level: Main
Great room
- Level: Main
Kitchen without eating space
- Level: Main
Utility room
- Level: Main
Heating
- Fireplace, Forced Air, Natural Gas
Cooling
- Forced Air
Appliances
- Included: Dishwasher(s), Dryer(s), Refrigerator(s), Stove(s)/Range(s), Washer(s), Water Heater: Gas, Water Heater Location: Garage
Features
- Bath Off Primary, Dining Room
- Flooring: Laminate, Carpet
- Basement: None
- Number of fireplaces: 1
- Fireplace features: Gas, Main Level: 1, Fireplace
Interior area
- Total structure area: 1,355
- Total interior livable area: 1,355 sqft
Property
Parking
- Total spaces: 1
- Parking features: Driveway, Attached Garage, RV Parking
- Attached garage spaces: 1
Features
- Levels: Two
- Stories: 2
- Entry location: Main
- Patio & porch: Bath Off Primary, Dining Room, Fireplace, Laminate, Water Heater
Lot
- Size: 5,362 sqft
- Features: Curbs, Dead End Street, Paved, Sidewalk, Cable TV, Fenced-Partially, High Speed Internet, Patio, RV Parking
- Topography: Level
Details
- Parcel number: 9197100087
- Special conditions: Standard
Construction
Type & style
- Home type: SingleFamily
- Property subtype: Single Family Residence
Materials
- Wood Siding, Wood Products
- Foundation: Poured Concrete
- Roof: Composition
Condition
- Year built: 1995
Utilities & green energy
- Electric: Company: Puget Sound Energy
- Sewer: Sewer Connected, Company: City of Kent
- Water: Public, Company: City of Kent
- Utilities for property: Xfinity
Community & neighborhood
Community
- Community features: Park, Playground, Trail(s)
Location
- Region: Kent
- Subdivision: Kent
Other
Other facts
- Listing terms: Cash Out,Conventional,FHA,State Bond,VA Loan
- Cumulative days on market: 6 days
Price history
| Date | Event | Price |
|---|---|---|
| 6/12/2025 | Sold | $585,000$432/sqft |
Source: | ||
| 5/15/2025 | Pending sale | $585,000$432/sqft |
Source: | ||
| 5/7/2025 | Listed for sale | $585,000+17.2%$432/sqft |
Source: | ||
| 7/27/2021 | Sold | $499,000$368/sqft |
Source: | ||
| 6/28/2021 | Pending sale | $499,000$368/sqft |
Source: | ||
Public tax history
Tax history is unavailable.
Neighborhood: 98032
Nearby schools
GreatSchools rating
- 6/10Scenic Hill Elementary SchoolGrades: PK-6Distance: 1.5 mi
- 1/10Mill Creek Middle SchoolGrades: 7-8Distance: 0.8 mi
- 3/10Kent-Meridian High SchoolGrades: 9-12Distance: 1.6 mi
Schools provided by the listing agent
- Elementary: Scenic Hill Elem
- Middle: Mill Creek Mid Sch
- High: Kent-Meridian High
Source: NWMLS. This data may not be complete. We recommend contacting the local school district to confirm school assignments for this home.
Get a cash offer in 3 minutes
Find out how much your home could sell for in as little as 3 minutes with a no-obligation cash offer.
Estimated market value$578,000
Get a cash offer in 3 minutes
Find out how much your home could sell for in as little as 3 minutes with a no-obligation cash offer.
Estimated market value
$578,000



