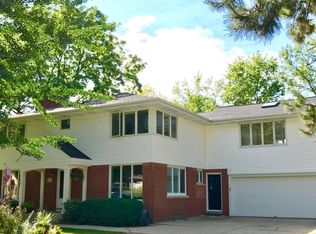Closed
$625,000
7010 North Yates ROAD, Fox Point, WI 53217
4beds
2,667sqft
Single Family Residence
Built in 1957
0.31 Acres Lot
$-- Zestimate®
$234/sqft
$4,035 Estimated rent
Home value
Not available
Estimated sales range
Not available
$4,035/mo
Zestimate® history
Loading...
Owner options
Explore your selling options
What's special
Back on market due to buyer not relocating. Well cared for Mid-Century ranch in great Fox Point neighborhood. Lovely interior combines impressive upgrades while maintaing its architectural charm. The heart of the home is the gorgeous kitchen with white cabinetry, center island, all appliances & the room opens to a spacious hearth room with picture windows. Unique two-sided brick fireplace from kitchen to living room adds ambience. Flexible living spaces to accomodate your lifestlye & open concept interior. Fully remodeled primary & second bathrooms & third bath has been updated. Lower level has recreation room, exercise or play room & office. Convenient location in a top-rated school district. This home seamlessly blends mid-century style with today's desired amenities. Fall in love here!
Zillow last checked: 8 hours ago
Listing updated: September 03, 2024 at 07:25am
Listed by:
Carol Zolot 414-745-8797,
Coldwell Banker Realty
Bought with:
Elliot Shortts
Source: WIREX MLS,MLS#: 1879969 Originating MLS: Metro MLS
Originating MLS: Metro MLS
Facts & features
Interior
Bedrooms & bathrooms
- Bedrooms: 4
- Bathrooms: 3
- Full bathrooms: 3
- Main level bedrooms: 4
Primary bedroom
- Level: Main
- Area: 224
- Dimensions: 16 x 14
Bedroom 2
- Level: Main
- Area: 154
- Dimensions: 14 x 11
Bedroom 3
- Level: Main
- Area: 144
- Dimensions: 12 x 12
Bedroom 4
- Level: Main
- Area: 132
- Dimensions: 12 x 11
Bathroom
- Features: Tub Only, Ceramic Tile, Master Bedroom Bath: Walk-In Shower, Master Bedroom Bath, Shower Over Tub, Shower Stall
Dining room
- Level: Main
- Area: 112
- Dimensions: 14 x 8
Family room
- Level: Main
- Area: 360
- Dimensions: 24 x 15
Kitchen
- Level: Main
- Area: 345
- Dimensions: 23 x 15
Living room
- Level: Main
- Area: 224
- Dimensions: 16 x 14
Heating
- Natural Gas, Forced Air
Cooling
- Central Air
Appliances
- Included: Dishwasher, Disposal, Dryer, Microwave, Other, Oven, Range, Refrigerator, Washer
Features
- High Speed Internet, Pantry, Kitchen Island
- Flooring: Wood or Sim.Wood Floors
- Basement: Block,Full,Sump Pump
Interior area
- Total structure area: 2,667
- Total interior livable area: 2,667 sqft
- Finished area above ground: 2,667
Property
Parking
- Total spaces: 2
- Parking features: Garage Door Opener, Attached, 2 Car
- Attached garage spaces: 2
Features
- Levels: One
- Stories: 1
- Patio & porch: Patio
Lot
- Size: 0.31 Acres
Details
- Parcel number: 1281131000
- Zoning: RES
- Special conditions: Arms Length
Construction
Type & style
- Home type: SingleFamily
- Architectural style: Ranch
- Property subtype: Single Family Residence
Materials
- Brick, Brick/Stone, Wood Siding
Condition
- 21+ Years
- New construction: No
- Year built: 1957
Utilities & green energy
- Sewer: Public Sewer
- Water: Public
- Utilities for property: Cable Available
Community & neighborhood
Location
- Region: Fox Pt
- Municipality: Fox Point
Price history
| Date | Event | Price |
|---|---|---|
| 9/3/2024 | Sold | $625,000-3.8%$234/sqft |
Source: | ||
| 8/4/2024 | Contingent | $650,000$244/sqft |
Source: | ||
| 7/11/2024 | Listed for sale | $650,000$244/sqft |
Source: | ||
| 7/6/2024 | Contingent | $650,000$244/sqft |
Source: | ||
| 6/25/2024 | Listed for sale | $650,000+145.3%$244/sqft |
Source: | ||
Public tax history
| Year | Property taxes | Tax assessment |
|---|---|---|
| 2022 | $9,118 -13.2% | $392,500 |
| 2021 | $10,504 | $392,500 |
| 2020 | $10,504 +4.5% | $392,500 +8.9% |
Find assessor info on the county website
Neighborhood: 53217
Nearby schools
GreatSchools rating
- 10/10Stormonth Elementary SchoolGrades: PK-4Distance: 0.3 mi
- 10/10Bayside Middle SchoolGrades: 5-8Distance: 2.5 mi
- 9/10Nicolet High SchoolGrades: 9-12Distance: 0.7 mi
Schools provided by the listing agent
- Elementary: Stormonth
- Middle: Bayside
- High: Nicolet
- District: Nicolet Uhs
Source: WIREX MLS. This data may not be complete. We recommend contacting the local school district to confirm school assignments for this home.
Get pre-qualified for a loan
At Zillow Home Loans, we can pre-qualify you in as little as 5 minutes with no impact to your credit score.An equal housing lender. NMLS #10287.
