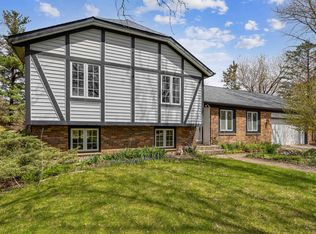**Customizable 4-Bedroom Home with Extensive Garages, 8-Person Jacuzzi Hot Tub Room, 1.27 Acres, and Potential for 6 Bedrooms – 7010 Prairie Hill Road, South Beloit** Welcome to this completely updated and customizable 4-bedroom, 1.5-bathroom home at **7010 Prairie Hill Road**, located on 1.27 acres in the highly sought-after **Hononegah School District**. This home offers a perfect combination of modern upgrades, spacious interiors, and room for customization. The property is currently undergoing a remodel, making this an excellent opportunity for you to personalize and create your dream home. ### Key Features: - **4 Bedrooms, 1.5 Bathrooms**: Offering 4 spacious bedrooms and 1.5 bathrooms, this home features a **blend of modern updates** and original charm. - **Room for Customization**: The remodel is nearing completion, and we are happy to **build to suit**. You can make this home exactly what you want, whether that’s adding more bedrooms or creating additional living space. - **Fully Renovated Kitchen, Dining Room, Living Room, and Bedrooms**: The **kitchen**, **dining room**, **living room**, and **all bedrooms** will be completely renovated with **modern finishes**, new **fixtures**, and an updated **design** to match today’s lifestyle. - **Half-Finished Basement with 3 Potential Bedrooms**: The basement is **half-finished**, providing the opportunity to add **3 additional bedrooms**, transforming this home into a **6-bedroom, 3-bathroom** property or an office, playroom, or family room. - **8-Person Jacuzzi Tub in Hot Tub Room**: Unwind in the **dedicated hot tub room**, featuring a luxurious **8-person Jacuzzi tub**—a private spa experience perfect for relaxing or entertaining guests. - **2.5-Car Attached Garage**: The attached garage offers plenty of space for two vehicles, along with extra storage for tools, equipment, or personal items. - **4-Car Detached Mechanic’s Garage**: The oversized detached garage is perfect for hobbyists, car enthusiasts, or anyone in need of extra storage or workspace. - **Spacious Yard on 1.27 Acres**: The large lot provides endless possibilities for outdoor living, whether you want to build additional structures, garden, or simply enjoy the space. ### Recent Updates: - **New Subfloor & Flooring**: The entire home has been updated with **new subfloors** and **modern flooring** throughout. - **New Bathroom**: A **new bathroom** is part of the gut rehab, coming soon to complete the home's transformation. - **Fresh Paint**: The home will have **new paint** inside and out, providing a fresh and modern look throughout. - **Landscaping Coming Soon**: The property will feature **new landscaping**, creating an inviting exterior to match the interior upgrades. ### Additional Features: - **Hononegah School District**: Located within one of the top-rated school districts in the area—**Hononegah**—offering a great educational experience for your family. - **Proximity to New Development**: The area is seeing tremendous growth! The **Ho-Chunk Casino** is being built just 1 mile away, and **Harrah’s** has also announced plans for a casino, which will significantly increase the value of the surrounding land and make this an excellent investment opportunity. - **Quiet, Family-Friendly Neighborhood**: Enjoy a peaceful setting with easy access to schools, shopping, highways, and local amenities, while maintaining privacy and tranquility. **7010 Prairie Hill Road** is more than just a house—it’s an opportunity to create the home you’ve always wanted in a thriving community. With the remodel nearing completion, we’re excited to work with you to customize this property to your exact specifications. **Virtually everything is new and upgraded**, giving you a modern, comfortable living space. Don’t miss out—schedule a showing today!
This property is off market, which means it's not currently listed for sale or rent on Zillow. This may be different from what's available on other websites or public sources.

