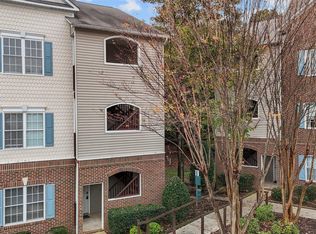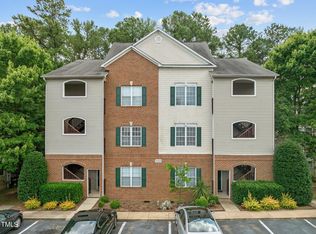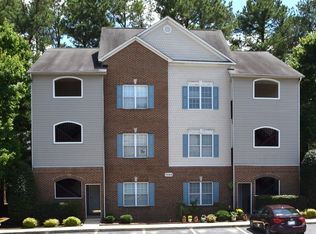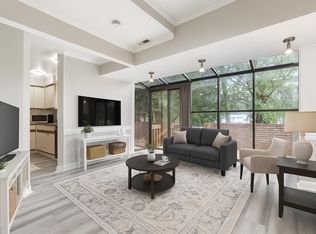Sold for $303,500
$303,500
7010 Sandy Forks Rd APT 102, Raleigh, NC 27615
3beds
1,457sqft
Townhouse, Residential
Built in 1986
-- sqft lot
$287,100 Zestimate®
$208/sqft
$1,740 Estimated rent
Home value
$287,100
$270,000 - $304,000
$1,740/mo
Zestimate® history
Loading...
Owner options
Explore your selling options
What's special
Welcome to this charming townhome-style condo, perfectly situated in the heart of North Raleigh with convenient access to North Hills, I-540, I-440, and US-1! This generously sized 3-bedroom, 2.5-bath home features a bright, open floor plan complemented by gorgeous LVP flooring spanning all three levels. With stainless steel appliances, French blue cabinets, and a chic subway tile backsplash, the kitchen exudes timeless style and tons of storage. The main floor boasts a laundry room, a unique solarium, and a versatile space that opens to a private deck, complete with a grassy area ideal for pets and a tranquil garden retreat. The second level features a spacious, sun-filled living room with built-in shelves and a cozy wood-burning fireplace. Just around the corner, the primary suite offers a walk-in closet, a spacious vanity, and a shower/tub combo. The third floor features two bright, sun-filled bedrooms and a full bathroom. As an added bonus, the property has an attached one-car garage and a large community pool just steps away! With no rental restrictions, this is an ideal opportunity for both homeowners and investors. This home effortlessly blends tranquility, convenience, and a warm, inviting atmosphere.
Zillow last checked: 8 hours ago
Listing updated: October 28, 2025 at 12:38am
Listed by:
Katie Coleman 910-200-7521,
DASH Carolina
Bought with:
HEATHER FAIRCLOTH, 283918
EXIT REALTY PREFERRED-FAYETTEVILLE
Source: Doorify MLS,MLS#: 10072400
Facts & features
Interior
Bedrooms & bathrooms
- Bedrooms: 3
- Bathrooms: 3
- Full bathrooms: 2
- 1/2 bathrooms: 1
Heating
- Forced Air, Heat Pump
Cooling
- Central Air, Heat Pump
Appliances
- Included: Dishwasher, Disposal, Electric Range, Ice Maker, Microwave, Refrigerator, Self Cleaning Oven
- Laundry: Main Level
Features
- Bathtub/Shower Combination, Ceiling Fan(s), Walk-In Closet(s)
- Flooring: Carpet, Tile, Vinyl
- Windows: Insulated Windows
Interior area
- Total structure area: 1,457
- Total interior livable area: 1,457 sqft
- Finished area above ground: 1,457
- Finished area below ground: 0
Property
Parking
- Total spaces: 1
- Parking features: Attached, Concrete, Driveway, Garage
- Attached garage spaces: 1
Features
- Levels: Three Or More
- Stories: 3
- Patio & porch: Deck
- Exterior features: Rain Gutters
- Has view: Yes
Details
- Parcel number: 1717111881
- Special conditions: Standard
Construction
Type & style
- Home type: Townhouse
- Architectural style: Transitional
- Property subtype: Townhouse, Residential
Materials
- Masonite
- Foundation: Slab
- Roof: Shingle
Condition
- New construction: No
- Year built: 1986
Utilities & green energy
- Sewer: Public Sewer
- Water: Public
Community & neighborhood
Location
- Region: Raleigh
- Subdivision: Sandy Forks Place
HOA & financial
HOA
- Has HOA: Yes
- HOA fee: $363 monthly
- Services included: Unknown
Price history
| Date | Event | Price |
|---|---|---|
| 3/10/2025 | Sold | $303,500-0.5%$208/sqft |
Source: | ||
| 2/6/2025 | Pending sale | $305,000$209/sqft |
Source: | ||
| 1/24/2025 | Listed for sale | $305,000-9.5%$209/sqft |
Source: | ||
| 7/19/2023 | Sold | $337,000+18.2%$231/sqft |
Source: | ||
| 6/18/2023 | Pending sale | $285,000$196/sqft |
Source: | ||
Public tax history
| Year | Property taxes | Tax assessment |
|---|---|---|
| 2025 | $2,365 +0.4% | $313,836 |
| 2024 | $2,355 +13.7% | $313,836 +66.8% |
| 2023 | $2,070 +7.6% | $188,100 |
Find assessor info on the county website
Neighborhood: North Raleigh
Nearby schools
GreatSchools rating
- 6/10Brooks ElementaryGrades: PK-5Distance: 2.4 mi
- 5/10Carroll MiddleGrades: 6-8Distance: 2.1 mi
- 6/10Sanderson HighGrades: 9-12Distance: 1.4 mi
Schools provided by the listing agent
- Elementary: Wake - Brooks
- Middle: Wake - Carroll
- High: Wake - Sanderson
Source: Doorify MLS. This data may not be complete. We recommend contacting the local school district to confirm school assignments for this home.
Get a cash offer in 3 minutes
Find out how much your home could sell for in as little as 3 minutes with a no-obligation cash offer.
Estimated market value$287,100
Get a cash offer in 3 minutes
Find out how much your home could sell for in as little as 3 minutes with a no-obligation cash offer.
Estimated market value
$287,100



