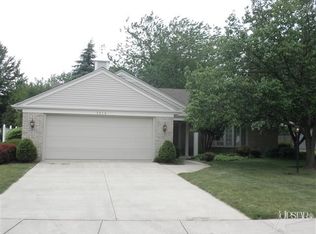Closed
$238,000
7011 Blue Mist Rd, Fort Wayne, IN 46819
3beds
1,632sqft
Single Family Residence
Built in 1971
10,018.8 Square Feet Lot
$255,800 Zestimate®
$--/sqft
$1,708 Estimated rent
Home value
$255,800
$243,000 - $269,000
$1,708/mo
Zestimate® history
Loading...
Owner options
Explore your selling options
What's special
Step into your dream ranch property! This beautifully remodeled home offers a spacious 1630 sqft of living space, filled with upgrades that will captivate you. As you walk through the door, you'll notice the brand-new laminate flooring, creating a modern and inviting ambiance throughout. The high-end furnace and AC system, installed in 2020, ensure year-round comfort and energy efficiency. What's more, both the kitchen and bathrooms have received a stylish makeover, with freshly painted walls and new flooring, giving them a fresh and contemporary look. The charm of this property doesn't end there. The three seasons room is a delightful addition, perfect for unwinding and enjoying the changing seasons year-round. As you step outside, you'll discover a private backyard, ideal for outdoor gatherings, gardening, or simply savoring your morning coffee in tranquil solitude. Nestled in a peaceful and quiet neighborhood, this property offers a perfect blend of tranquility and convenience. Your chance to own this stylish, comfortable oasis awaits. Don't hesitate, schedule a viewing today to make it yours!!!
Zillow last checked: 8 hours ago
Listing updated: November 17, 2023 at 09:49am
Listed by:
Haris Hrelja Cell:260-348-4099,
CENTURY 21 Bradley Realty, Inc,
Debbie Lucyk,
CENTURY 21 Bradley Realty, Inc
Bought with:
Ben Ruhl, RB22000193
Mike Thomas Assoc., Inc
Source: IRMLS,MLS#: 202339486
Facts & features
Interior
Bedrooms & bathrooms
- Bedrooms: 3
- Bathrooms: 2
- Full bathrooms: 2
- Main level bedrooms: 3
Bedroom 1
- Level: Main
Bedroom 2
- Level: Main
Dining room
- Level: Main
- Area: 168
- Dimensions: 14 x 12
Family room
- Level: Main
- Area: 308
- Dimensions: 22 x 14
Kitchen
- Level: Main
- Area: 165
- Dimensions: 15 x 11
Living room
- Level: Main
- Area: 224
- Dimensions: 16 x 14
Office
- Area: 0
- Dimensions: 0 x 0
Heating
- Natural Gas, Forced Air, High Efficiency Furnace
Cooling
- Central Air
Appliances
- Included: Disposal, Microwave, Refrigerator, Dryer-Electric, Dryer-Gas, Electric Oven, Electric Range, Gas Water Heater
- Laundry: Electric Dryer Hookup, Gas Dryer Hookup, Dryer Hook Up Gas/Elec, Main Level, Washer Hookup
Features
- Ceiling Fan(s), Laminate Counters, Entrance Foyer, Stand Up Shower
- Flooring: Laminate
- Has basement: No
- Attic: Storage
- Number of fireplaces: 1
- Fireplace features: Family Room
Interior area
- Total structure area: 1,632
- Total interior livable area: 1,632 sqft
- Finished area above ground: 1,632
- Finished area below ground: 0
Property
Parking
- Total spaces: 2
- Parking features: Attached
- Attached garage spaces: 2
Features
- Levels: One
- Stories: 1
Lot
- Size: 10,018 sqft
- Dimensions: 98X101
- Features: Level, City/Town/Suburb
Details
- Parcel number: 021226326007.000074
Construction
Type & style
- Home type: SingleFamily
- Architectural style: Ranch
- Property subtype: Single Family Residence
Materials
- Brick, Vinyl Siding
- Foundation: Slab
- Roof: Asphalt,Shingle
Condition
- New construction: No
- Year built: 1971
Utilities & green energy
- Sewer: City
- Water: City
Community & neighborhood
Location
- Region: Fort Wayne
- Subdivision: Winterset
Other
Other facts
- Listing terms: Cash,Conventional,FHA,VA Loan
Price history
| Date | Event | Price |
|---|---|---|
| 11/17/2023 | Sold | $238,000-2.8% |
Source: | ||
| 10/29/2023 | Pending sale | $244,900 |
Source: | ||
| 10/27/2023 | Listed for sale | $244,900+65.5% |
Source: | ||
| 6/5/2017 | Sold | $148,000 |
Source: | ||
| 3/22/2017 | Listed for sale | $148,000$91/sqft |
Source: Coldwell Banker Roth Wehrly Graber #201711607 Report a problem | ||
Public tax history
| Year | Property taxes | Tax assessment |
|---|---|---|
| 2024 | $1,937 +4.7% | $220,200 +23.8% |
| 2023 | $1,851 +8.8% | $177,900 +7% |
| 2022 | $1,700 +17.6% | $166,300 +8.1% |
Find assessor info on the county website
Neighborhood: Winterset
Nearby schools
GreatSchools rating
- 2/10Maplewood Elementary SchoolGrades: PK-5Distance: 1.1 mi
- 3/10Miami Middle SchoolGrades: 6-8Distance: 1.2 mi
- 3/10Wayne High SchoolGrades: 9-12Distance: 1.4 mi
Schools provided by the listing agent
- Elementary: Maplewood
- Middle: Miami
- High: Wayne
- District: Fort Wayne Community
Source: IRMLS. This data may not be complete. We recommend contacting the local school district to confirm school assignments for this home.
Get pre-qualified for a loan
At Zillow Home Loans, we can pre-qualify you in as little as 5 minutes with no impact to your credit score.An equal housing lender. NMLS #10287.
Sell for more on Zillow
Get a Zillow Showcase℠ listing at no additional cost and you could sell for .
$255,800
2% more+$5,116
With Zillow Showcase(estimated)$260,916
