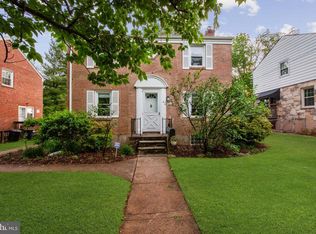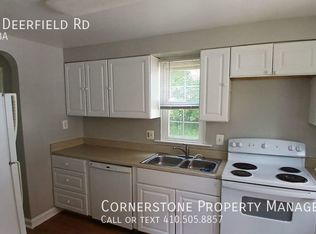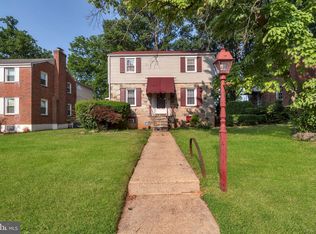Sold for $365,000
$365,000
7012 Deerfield Rd, Pikesville, MD 21208
4beds
1,588sqft
Single Family Residence
Built in 1948
6,000 Square Feet Lot
$367,700 Zestimate®
$230/sqft
$2,867 Estimated rent
Home value
$367,700
$338,000 - $401,000
$2,867/mo
Zestimate® history
Loading...
Owner options
Explore your selling options
What's special
This charming, thoughtfully renovated 4-bedroom, 2-bath home in Pikesville’s Colonial Village community offers a welcoming blend of comfort and convenience. A thoughtfully landscaped front lawn and an awning-covered entrance create a pleasant sense of arrival. Inside, wood-look laminate flooring and a modern, neutral palette guide you through the main living level. The sunny living room features a striking stone-surround wood-burning fireplace with sconces above, adding warmth and character. Just off the living room, the separate dining area provides a space for both casual meals and more festive gatherings. The adjacent kitchen is appointed with updated stainless steel appliances and offers access to the rear deck—perfect for relaxing or stepping down into the fully fenced yard with a storage shed and space for gardening, entertaining, or pets to play. Upstairs, the tranquil sleeping quarters include the primary bedroom, two additional bedrooms, and a recently renovated full bath. The finished lower level expands the living space with a recreation room, a fourth bedroom, a second full bath, and laundry area with brand new washer and dryer. The walk-out to the backyard is ideal for guests or flexible living arrangements. Conveniently located near the Milford Mill Metro Station, I-695, I-795, I-83, and a variety of shopping, dining, and parks, this home offers an easy lifestyle in a well-connected setting. Other updates include a new HVAC system, new hot water heater, recently replaced windows and upgraded rear deck. Note: Select interior photos have been virtually staged
Zillow last checked: 8 hours ago
Listing updated: August 26, 2025 at 05:18am
Listed by:
Jillian McKown 410-299-4803,
Northrop Realty
Bought with:
Melissa McDonald-Press, 0531757
Monument Sotheby's International Realty
Source: Bright MLS,MLS#: MDBC2129780
Facts & features
Interior
Bedrooms & bathrooms
- Bedrooms: 4
- Bathrooms: 2
- Full bathrooms: 2
Primary bedroom
- Features: Flooring - Laminated, Lighting - Ceiling
- Level: Upper
- Area: 180 Square Feet
- Dimensions: 15 x 12
Bedroom 2
- Features: Flooring - Laminated, Lighting - Ceiling
- Level: Upper
- Area: 168 Square Feet
- Dimensions: 14 x 12
Bedroom 3
- Features: Flooring - Laminated
- Level: Upper
- Area: 99 Square Feet
- Dimensions: 11 x 9
Bedroom 4
- Features: Flooring - Laminated, Lighting - Ceiling
- Level: Lower
- Area: 165 Square Feet
- Dimensions: 15 x 11
Dining room
- Features: Flooring - Laminated, Lighting - Ceiling
- Level: Main
- Area: 156 Square Feet
- Dimensions: 13 x 12
Kitchen
- Features: Flooring - Laminated, Kitchen - Electric Cooking, Pantry
- Level: Main
- Area: 96 Square Feet
- Dimensions: 12 x 8
Living room
- Features: Fireplace - Wood Burning, Flooring - Laminated
- Level: Main
- Area: 352 Square Feet
- Dimensions: 22 x 16
Recreation room
- Features: Flooring - Laminated, Lighting - Ceiling
- Level: Lower
- Area: 224 Square Feet
- Dimensions: 16 x 14
Utility room
- Features: Flooring - Laminated
- Level: Lower
- Area: 209 Square Feet
- Dimensions: 19 x 11
Heating
- Forced Air, Propane
Cooling
- Central Air, Electric
Appliances
- Included: Microwave, Dishwasher, Disposal, Dryer, Exhaust Fan, Freezer, Oven, Oven/Range - Electric, Refrigerator, Stainless Steel Appliance(s), Washer, Water Heater, Electric Water Heater
- Laundry: Has Laundry, In Basement, Washer In Unit, Dryer In Unit
Features
- Attic, Bathroom - Stall Shower, Bathroom - Tub Shower, Dining Area, Floor Plan - Traditional, Formal/Separate Dining Room, Pantry, Dry Wall
- Flooring: Laminate
- Doors: Six Panel, Storm Door(s)
- Windows: Double Pane Windows, Screens, Sliding, Vinyl Clad
- Basement: Connecting Stairway,Finished,Heated,Improved,Exterior Entry,Windows,Partial,Interior Entry,Walk-Out Access,Side Entrance
- Number of fireplaces: 1
- Fireplace features: Glass Doors, Mantel(s), Stone, Wood Burning
Interior area
- Total structure area: 1,932
- Total interior livable area: 1,588 sqft
- Finished area above ground: 1,288
- Finished area below ground: 300
Property
Parking
- Parking features: On Street
- Has uncovered spaces: Yes
Accessibility
- Accessibility features: Other
Features
- Levels: Three
- Stories: 3
- Patio & porch: Deck
- Exterior features: Sidewalks, Street Lights
- Pool features: None
- Fencing: Full,Chain Link
- Has view: Yes
- View description: Garden, Trees/Woods
Lot
- Size: 6,000 sqft
- Dimensions: 1.00 x
- Features: Front Yard, Landscaped, Level, Rear Yard, SideYard(s)
Details
- Additional structures: Above Grade, Below Grade
- Parcel number: 04030316015100
- Zoning: DR 5.5
- Special conditions: Standard
Construction
Type & style
- Home type: SingleFamily
- Architectural style: Colonial
- Property subtype: Single Family Residence
Materials
- Stone, Vinyl Siding
- Foundation: Slab
Condition
- Excellent
- New construction: No
- Year built: 1948
Utilities & green energy
- Sewer: Public Sewer
- Water: Public
Community & neighborhood
Security
- Security features: Main Entrance Lock, Smoke Detector(s)
Location
- Region: Pikesville
- Subdivision: Colonial Village
Other
Other facts
- Listing agreement: Exclusive Right To Sell
- Ownership: Fee Simple
Price history
| Date | Event | Price |
|---|---|---|
| 8/25/2025 | Sold | $365,000-2.7%$230/sqft |
Source: | ||
| 7/27/2025 | Contingent | $375,000$236/sqft |
Source: | ||
| 7/3/2025 | Price change | $375,000-3.6%$236/sqft |
Source: | ||
| 6/24/2025 | Price change | $389,000-2.8%$245/sqft |
Source: | ||
| 6/12/2025 | Listed for sale | $400,000+76.2%$252/sqft |
Source: | ||
Public tax history
| Year | Property taxes | Tax assessment |
|---|---|---|
| 2025 | $2,958 +23.9% | $202,500 +2.8% |
| 2024 | $2,387 +2.9% | $196,967 +2.9% |
| 2023 | $2,320 +3% | $191,433 +3% |
Find assessor info on the county website
Neighborhood: 21208
Nearby schools
GreatSchools rating
- 6/10Milbrook Elementary SchoolGrades: 1-5Distance: 0.2 mi
- 3/10Pikesville Middle SchoolGrades: 6-8Distance: 1.4 mi
- 5/10Pikesville High SchoolGrades: 9-12Distance: 1.6 mi
Schools provided by the listing agent
- District: Baltimore County Public Schools
Source: Bright MLS. This data may not be complete. We recommend contacting the local school district to confirm school assignments for this home.
Get a cash offer in 3 minutes
Find out how much your home could sell for in as little as 3 minutes with a no-obligation cash offer.
Estimated market value$367,700
Get a cash offer in 3 minutes
Find out how much your home could sell for in as little as 3 minutes with a no-obligation cash offer.
Estimated market value
$367,700


