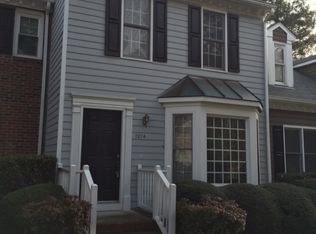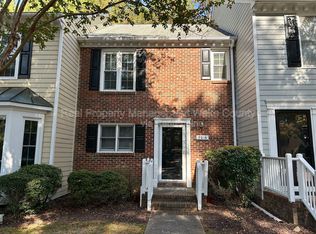End Unit Town Home in Brittany Woods 3 BEDROOMS/2 FULL BATHS - 1st FLOOR MASTER BEDROOM with 2 Separate Closets & 2nd BEDROOM BAY WINDOW! 2nd FLOOR 3 BEDROOM Plus Huge Unfinished Walk-In Storage. Relax by the Wood Burning Fireplace in the Living Room w/Vaulted Ceiling, Separate Dining Room, Private Wooded Lot, Huge Deck & Storage! Community Pool,Tennis & Playground! Convenient to RTP, RDU & I-540/I-440; Crabtree & Briar Creek, Minutes from Lake Lynn & Umstead Park, Central to Everything in the Triangle.
This property is off market, which means it's not currently listed for sale or rent on Zillow. This may be different from what's available on other websites or public sources.

