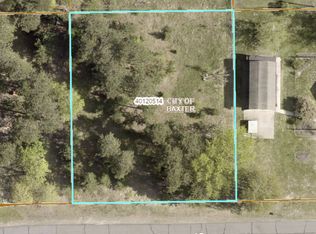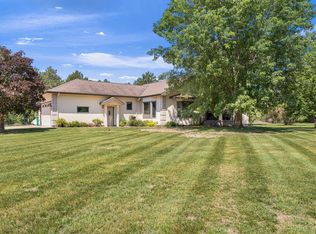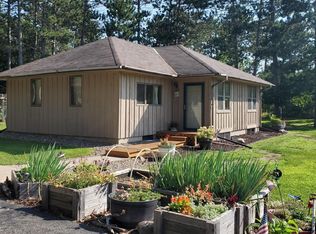Closed
$352,000
7012 Excelsior Rd, Baxter, MN 56425
4beds
2,474sqft
Single Family Residence
Built in 1997
1.44 Acres Lot
$397,100 Zestimate®
$142/sqft
$2,595 Estimated rent
Home value
$397,100
$377,000 - $417,000
$2,595/mo
Zestimate® history
Loading...
Owner options
Explore your selling options
What's special
Move right into this well cared for main-level living home on 1.44 acres! 4 BR, 2 full baths and 3 stalls of garage space. Amazing custom stained-glass front door welcomes you in! Enjoy watching the wildlife out the windows of the sunroom that faces the fenced in back yard. Take any chill off with the gas fireplace. Spacious family room downstairs to entertain or put a pool table in. Plenty of spaces to enjoy the outside! There's a covered front porch, side deck with composite decking, and fenced back yard. There are trails in the wooded backyard. Double sump pump...they have never had water in the basement. Water heater is 4 years old. Close to groceries, shopping, restaurants and all that Baxter has to offer. Don't wait on this one!
Zillow last checked: 8 hours ago
Listing updated: July 12, 2024 at 10:50pm
Listed by:
Amy Price 218-821-6760,
Realty Group LLC
Bought with:
Ruth Ann Veith
Edina Realty, Inc.
Source: NorthstarMLS as distributed by MLS GRID,MLS#: 6366420
Facts & features
Interior
Bedrooms & bathrooms
- Bedrooms: 4
- Bathrooms: 2
- Full bathrooms: 2
Bedroom 1
- Level: Main
- Area: 115 Square Feet
- Dimensions: 11.5x10
Bedroom 2
- Level: Main
- Area: 153 Square Feet
- Dimensions: 12.75x12
Bedroom 3
- Level: Lower
- Area: 96.75 Square Feet
- Dimensions: 10.75x9
Bedroom 4
- Level: Lower
- Area: 135 Square Feet
- Dimensions: 12x11.25
Dining room
- Level: Main
- Area: 125 Square Feet
- Dimensions: 12.5x10
Family room
- Level: Lower
- Area: 531.25 Square Feet
- Dimensions: 31.25x17
Kitchen
- Level: Main
- Area: 100.63 Square Feet
- Dimensions: 11.5x8.75
Living room
- Level: Main
- Area: 261 Square Feet
- Dimensions: 18x14.5
Sun room
- Level: Main
- Area: 163.13 Square Feet
- Dimensions: 14.5x11.25
Heating
- Forced Air
Cooling
- Central Air
Appliances
- Included: Dishwasher, Dryer, Microwave, Range, Refrigerator, Washer, Water Softener Owned
Features
- Basement: Egress Window(s),Finished,Full,Sump Pump
- Number of fireplaces: 1
- Fireplace features: Gas
Interior area
- Total structure area: 2,474
- Total interior livable area: 2,474 sqft
- Finished area above ground: 1,352
- Finished area below ground: 1,122
Property
Parking
- Total spaces: 3
- Parking features: Attached, Asphalt, Garage Door Opener
- Attached garage spaces: 3
- Has uncovered spaces: Yes
- Details: Garage Dimensions (22x22)
Accessibility
- Accessibility features: None
Features
- Levels: One
- Stories: 1
- Patio & porch: Composite Decking, Deck, Front Porch
- Pool features: None
- Fencing: Chain Link
Lot
- Size: 1.44 Acres
- Dimensions: 100 x 629 x 100 x 629
Details
- Foundation area: 1352
- Parcel number: 010064300GB0009
- Zoning description: Residential-Single Family
Construction
Type & style
- Home type: SingleFamily
- Property subtype: Single Family Residence
Materials
- Vinyl Siding
- Roof: Age Over 8 Years,Asphalt
Condition
- Age of Property: 27
- New construction: No
- Year built: 1997
Utilities & green energy
- Gas: Natural Gas
- Sewer: City Sewer/Connected
- Water: City Water/Connected
Community & neighborhood
Location
- Region: Baxter
HOA & financial
HOA
- Has HOA: No
Price history
| Date | Event | Price |
|---|---|---|
| 7/12/2023 | Sold | $352,000-1.9%$142/sqft |
Source: | ||
| 6/6/2023 | Pending sale | $359,000$145/sqft |
Source: | ||
| 5/11/2023 | Listed for sale | $359,000$145/sqft |
Source: | ||
Public tax history
| Year | Property taxes | Tax assessment |
|---|---|---|
| 2024 | $3,321 +4.9% | $355,769 +7.7% |
| 2023 | $3,167 +9.1% | $330,417 +10.7% |
| 2022 | $2,903 -2% | $298,480 +32.6% |
Find assessor info on the county website
Neighborhood: 56425
Nearby schools
GreatSchools rating
- 7/10Baxter Elementary SchoolGrades: PK-4Distance: 1.7 mi
- 6/10Forestview Middle SchoolGrades: 5-8Distance: 1.9 mi
- 9/10Brainerd Senior High SchoolGrades: 9-12Distance: 3.1 mi

Get pre-qualified for a loan
At Zillow Home Loans, we can pre-qualify you in as little as 5 minutes with no impact to your credit score.An equal housing lender. NMLS #10287.


