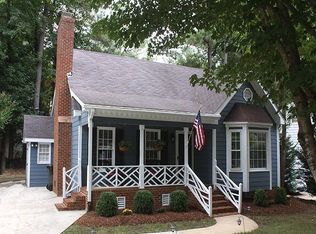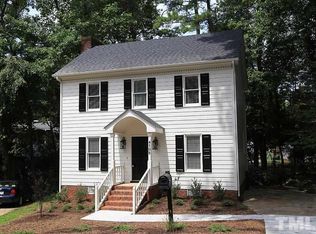Sold for $390,000
$390,000
7012 Sandringham Dr, Raleigh, NC 27613
3beds
1,322sqft
Single Family Residence, Residential
Built in 1985
5,227.2 Square Feet Lot
$381,100 Zestimate®
$295/sqft
$1,786 Estimated rent
Home value
$381,100
$358,000 - $404,000
$1,786/mo
Zestimate® history
Loading...
Owner options
Explore your selling options
What's special
You're invited to indulge one of Raleigh's most celebrated and well-established, amenity-rich communities - Brittany Woods! Nestled in the heart of North West Raleigh between Lynn and Leesville, this charming colonial boasts impeccable improvements and classic characteristics that are guaranteed to inspire the most auspicious of buyers! Refreshed kitchen with sleek stainless appliances, single-basin sink, white granite counter tops, custom tile backsplash, and a modern, slimline microwave. Curated light fixtures throughout with ceiling fans in bedrooms. Fenced in, flat back yard with few trees - primed for entertaining! Generous rear deck, spacious storage closet, and welcoming covered front porch. Traditional millwork in formal areas and a cozy wood-burning masonry fireplace! The community offers a pool, tennis courts, pickel ball courts, and a playground. Plus, you're just minutes away from a movie theater, Lowes, Target, local restaurants, and have easy access to Lake Lynn, RDU International Airport, and I-540. Tastefully updated where it counts, this home is ready for new owners. Welcome home!
Zillow last checked: 8 hours ago
Listing updated: February 18, 2025 at 06:27am
Listed by:
Steven Squires 919-880-5563,
Keller Williams Realty,
Glen Clemmons 919-988-7646,
Keller Williams Realty
Bought with:
Ida Terbet, 101494
Coldwell Banker HPW
Source: Doorify MLS,MLS#: 10050891
Facts & features
Interior
Bedrooms & bathrooms
- Bedrooms: 3
- Bathrooms: 3
- Full bathrooms: 2
- 1/2 bathrooms: 1
Heating
- Central, Fireplace(s), Forced Air, Hot Water, Natural Gas
Cooling
- Attic Fan, Ceiling Fan(s), Central Air, Electric, Exhaust Fan, Gas
Appliances
- Included: Convection Oven, Dishwasher, Disposal, Dryer, Electric Range, ENERGY STAR Qualified Appliances, Exhaust Fan, Free-Standing Electric Range, Free-Standing Range, Free-Standing Refrigerator, Gas Water Heater, Ice Maker, Microwave, Oven, Plumbed For Ice Maker, Range, Refrigerator, Self Cleaning Oven, Stainless Steel Appliance(s), Tankless Water Heater, Washer, Washer/Dryer, Water Heater
- Laundry: Electric Dryer Hookup, In Bathroom, Inside, Laundry Room, Main Level, Washer Hookup
Features
- Bathtub/Shower Combination, Ceiling Fan(s), Chandelier, Crown Molding, Eat-in Kitchen, Granite Counters, High Speed Internet, Smart Camera(s)/Recording, Smart Thermostat, Smooth Ceilings, Storage, Walk-In Closet(s), Wired for Data
- Flooring: Carpet, Ceramic Tile, Hardwood, Tile
- Windows: Bay Window(s), Blinds, Double Pane Windows, Drapes, Screens, Window Coverings, Wood Frames
- Basement: Crawl Space, Sump Pump
- Number of fireplaces: 1
- Fireplace features: Family Room, Masonry, Wood Burning
- Common walls with other units/homes: No Common Walls
Interior area
- Total structure area: 1,322
- Total interior livable area: 1,322 sqft
- Finished area above ground: 1,322
- Finished area below ground: 0
Property
Parking
- Total spaces: 2
- Parking features: Concrete, Driveway, No Garage, Off Street, On Site, Open, Parking Pad, Paved, Private, Side By Side
- Uncovered spaces: 2
Features
- Levels: Two
- Stories: 2
- Patio & porch: Deck, Front Porch, Porch
- Exterior features: Fenced Yard, Private Yard, Rain Gutters, Smart Camera(s)/Recording, Storage
- Pool features: Association, Community, In Ground, Outdoor Pool
- Spa features: None
- Fencing: Back Yard, Fenced, Full, Gate, Wood
- Has view: Yes
- View description: Neighborhood
Lot
- Size: 5,227 sqft
- Features: Back Yard, Cleared, Few Trees, Front Yard, Gentle Sloping, Interior Lot, Native Plants, Open Lot
Details
- Additional structures: Storage
- Parcel number: 0787644351
- Zoning: R6
- Special conditions: Standard
Construction
Type & style
- Home type: SingleFamily
- Architectural style: Colonial, Traditional
- Property subtype: Single Family Residence, Residential
Materials
- Batts Insulation, Blown-In Insulation, Masonite
- Foundation: Brick/Mortar, Pillar/Post/Pier
- Roof: Shingle, Asphalt
Condition
- New construction: No
- Year built: 1985
Utilities & green energy
- Sewer: Public Sewer
- Water: Public
- Utilities for property: Cable Available, Electricity Available, Electricity Connected, Natural Gas Available, Natural Gas Connected, Phone Available, Sewer Available, Sewer Connected, Water Available, Water Connected, Underground Utilities
Green energy
- Energy efficient items: Exposure/Shade, Thermostat, Water Heater
Community & neighborhood
Community
- Community features: Park, Playground, Pool, Street Lights, Tennis Court(s)
Location
- Region: Raleigh
- Subdivision: Brittany Woods
HOA & financial
HOA
- Has HOA: Yes
- HOA fee: $144 quarterly
- Amenities included: Parking, Picnic Area, Playground, Pool, Recreation Facilities, Sport Court, Tennis Court(s)
- Services included: Maintenance Grounds, Unknown
Other
Other facts
- Road surface type: Asphalt, Paved
Price history
| Date | Event | Price |
|---|---|---|
| 10/31/2024 | Sold | $390,000$295/sqft |
Source: | ||
| 9/19/2024 | Pending sale | $390,000$295/sqft |
Source: | ||
| 9/5/2024 | Listed for sale | $390,000+85.7%$295/sqft |
Source: | ||
| 8/3/2016 | Sold | $210,000$159/sqft |
Source: | ||
| 6/23/2016 | Listed for sale | $210,000+56.7%$159/sqft |
Source: Coldwell Banker Howard Perry and Walston #2074827 Report a problem | ||
Public tax history
| Year | Property taxes | Tax assessment |
|---|---|---|
| 2025 | $3,002 +0.4% | $341,967 |
| 2024 | $2,990 +15.7% | $341,967 +45.3% |
| 2023 | $2,585 +7.6% | $235,312 |
Find assessor info on the county website
Neighborhood: Northwest Raleigh
Nearby schools
GreatSchools rating
- 6/10Hilburn AcademyGrades: PK-8Distance: 0.4 mi
- 9/10Leesville Road HighGrades: 9-12Distance: 1.1 mi
Schools provided by the listing agent
- Elementary: Wake - Hilburn Academy
- Middle: Wake - Hilburn Academy
- High: Wake - Leesville Road
Source: Doorify MLS. This data may not be complete. We recommend contacting the local school district to confirm school assignments for this home.
Get a cash offer in 3 minutes
Find out how much your home could sell for in as little as 3 minutes with a no-obligation cash offer.
Estimated market value$381,100
Get a cash offer in 3 minutes
Find out how much your home could sell for in as little as 3 minutes with a no-obligation cash offer.
Estimated market value
$381,100

