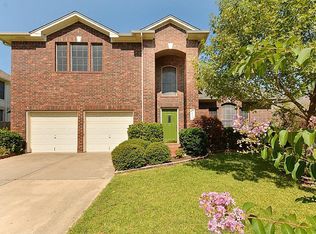Sold
Street View
Price Unknown
7012 Wandering Oak Rd, Austin, TX 78749
--beds
2baths
2,456sqft
SingleFamily
Built in 1995
7,148 Square Feet Lot
$-- Zestimate®
$--/sqft
$3,123 Estimated rent
Home value
Not available
Estimated sales range
Not available
$3,123/mo
Zestimate® history
Loading...
Owner options
Explore your selling options
What's special
7012 Wandering Oak Rd, Austin, TX 78749 is a single family home that contains 2,456 sq ft and was built in 1995. It contains 2 bathrooms.
The Rent Zestimate for this home is $3,123/mo.
Facts & features
Interior
Bedrooms & bathrooms
- Bathrooms: 2
Heating
- Other
Features
- Has fireplace: Yes
Interior area
- Total interior livable area: 2,456 sqft
Property
Parking
- Parking features: Garage - Attached
Lot
- Size: 7,148 sqft
Details
- Parcel number: 04103608170000
Construction
Type & style
- Home type: SingleFamily
Materials
- Foundation: Slab
- Roof: Composition
Condition
- Year built: 1995
Community & neighborhood
Location
- Region: Austin
HOA & financial
HOA
- Has HOA: Yes
- HOA fee: $25 monthly
Price history
| Date | Event | Price |
|---|---|---|
| 9/22/2025 | Sold | -- |
Source: Agent Provided Report a problem | ||
| 8/23/2025 | Contingent | $675,000$275/sqft |
Source: | ||
| 7/25/2025 | Listed for sale | $675,000$275/sqft |
Source: | ||
Public tax history
| Year | Property taxes | Tax assessment |
|---|---|---|
| 2021 | -- | $444,987 +10% |
| 2020 | $8,119 | $404,534 |
| 2019 | -- | $404,534 +2.8% |
Find assessor info on the county website
Neighborhood: West Oak Hill
Nearby schools
GreatSchools rating
- 6/10Patton Elementary SchoolGrades: PK-5Distance: 1.4 mi
- 8/10Small Middle SchoolGrades: 6-8Distance: 1.6 mi
- 7/10Austin High SchoolGrades: 9-12Distance: 6.8 mi
