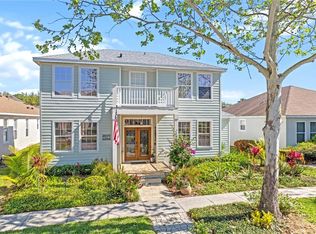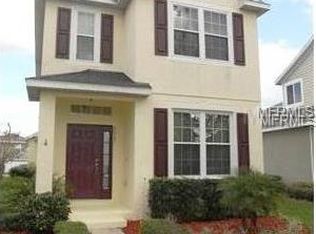Sold for $330,000
$330,000
7013 Beargrass Rd, Harmony, FL 34773
3beds
1,825sqft
Single Family Residence
Built in 2004
5,924 Square Feet Lot
$328,000 Zestimate®
$181/sqft
$2,181 Estimated rent
Home value
$328,000
$302,000 - $358,000
$2,181/mo
Zestimate® history
Loading...
Owner options
Explore your selling options
What's special
Welcome to this beautifully upgraded 3 bedroom, 2 bath home with a 2 car garage, ideally located on a picturesque tree lined street just minutes from the park. Working on a new roof! Recently painted outside and inside. New stucco, new roof and HVAC. Step inside to discover stylish plank flooring, 42" kitchen cabinets with crown molding, upgraded tile, and elegant marble countertops with dual sinks in the owner's suite. The luxurious primary bathroom features a relaxing garden tub, perfect for unwinding after a long day. The open-concept kitchen is a chef’s delight, offering stainless steel appliances, recessed lighting, a spacious closet pantry, and a breakfast bar that seamlessly flows into the inviting living room—ideal for gatherings and entertaining. New Dishwasher (2025). Step out to the screened-in lanai and enjoy peaceful Florida living year-round. Located in the desirable community of Harmony, residents enjoy access to top-rated schools and incredible amenities including Buck Lake with community boats and a fishing pier, scenic rocking chairs and bench swings, miles of walking trails, dog parks, playgrounds, a fitness center, two sparkling pools, and more. Don’t miss your chance to call this move-in ready home yours—schedule your private showing today!
Zillow last checked: 8 hours ago
Listing updated: December 18, 2025 at 12:29pm
Listing Provided by:
Jeanine Corcoran 407-922-3308,
CORCORAN CONNECT LLC 407-953-9118
Bought with:
Liliana Cejas, 3596027
EMPIRE NETWORK REALTY
Source: Stellar MLS,MLS#: S5127268 Originating MLS: Osceola
Originating MLS: Osceola

Facts & features
Interior
Bedrooms & bathrooms
- Bedrooms: 3
- Bathrooms: 2
- Full bathrooms: 2
Primary bedroom
- Description: Room6
- Features: Walk-In Closet(s)
- Level: First
- Area: 208 Square Feet
- Dimensions: 16x13
Bedroom 2
- Description: Room8
- Features: Built-in Closet
- Level: First
- Area: 100 Square Feet
- Dimensions: 10x10
Bedroom 3
- Description: Room9
- Features: Built-in Closet
- Level: First
- Area: 110 Square Feet
- Dimensions: 10x11
Primary bathroom
- Description: Room7
- Level: First
- Area: 110 Square Feet
- Dimensions: 10x11
Balcony porch lanai
- Description: Room1
- Level: First
- Area: 110 Square Feet
- Dimensions: 11x10
Dinette
- Description: Room4
- Level: First
- Area: 88 Square Feet
- Dimensions: 8x11
Dining room
- Description: Room2
- Level: First
- Area: 156 Square Feet
- Dimensions: 12x13
Kitchen
- Description: Room5
- Level: First
- Area: 121 Square Feet
- Dimensions: 11x11
Living room
- Description: Room3
- Level: First
- Area: 238 Square Feet
- Dimensions: 14x17
Heating
- Central, Electric
Cooling
- Central Air
Appliances
- Included: Dishwasher, Disposal, Dryer, Microwave, Range, Refrigerator, Washer
- Laundry: Inside, Laundry Room
Features
- Ceiling Fan(s), Eating Space In Kitchen, Open Floorplan, Primary Bedroom Main Floor, Solid Wood Cabinets, Walk-In Closet(s)
- Flooring: Ceramic Tile, Laminate
- Has fireplace: No
Interior area
- Total structure area: 2,720
- Total interior livable area: 1,825 sqft
Property
Parking
- Total spaces: 2
- Parking features: Driveway
- Garage spaces: 2
- Has uncovered spaces: Yes
- Details: Garage Dimensions: 20X20
Features
- Levels: One
- Stories: 1
- Patio & porch: Covered, Enclosed, Front Porch, Rear Porch, Screened
- Exterior features: Irrigation System, Lighting, Sidewalk
- Waterfront features: Lake
- Body of water: CAT LAKE & BUCK LAKE
Lot
- Size: 5,924 sqft
- Features: In County, Sidewalk
- Residential vegetation: Mature Landscaping, Trees/Landscaped
Details
- Parcel number: 30263226120001C100
- Zoning: PD
- Special conditions: None
Construction
Type & style
- Home type: SingleFamily
- Architectural style: Traditional
- Property subtype: Single Family Residence
Materials
- Block, Stucco
- Foundation: Block, Slab
- Roof: Shingle
Condition
- Completed
- New construction: No
- Year built: 2004
Details
- Builder name: DR HORTON
Utilities & green energy
- Sewer: Public Sewer
- Water: Public
- Utilities for property: Cable Available, Public
Community & neighborhood
Community
- Community features: Lake, Deed Restrictions, Dog Park, Fitness Center, Park, Playground, Pool, Restaurant, Sidewalks
Location
- Region: Harmony
- Subdivision: HARMONY
HOA & financial
HOA
- Has HOA: Yes
- HOA fee: $8 monthly
- Amenities included: Fitness Center, Golf Course, Maintenance, Park, Pickleball Court(s), Playground, Pool, Tennis Court(s), Trail(s)
- Services included: Community Pool, Pool Maintenance
- Association name: Mark Hills
- Association phone: 407-847-2280
Other fees
- Pet fee: $0 monthly
Other financial information
- Total actual rent: 0
Other
Other facts
- Listing terms: Cash,Conventional,FHA,VA Loan
- Ownership: Fee Simple
- Road surface type: Paved, Asphalt
Price history
| Date | Event | Price |
|---|---|---|
| 11/7/2025 | Sold | $330,000$181/sqft |
Source: | ||
| 10/7/2025 | Pending sale | $330,000$181/sqft |
Source: | ||
| 9/26/2025 | Price change | $330,000-5.7%$181/sqft |
Source: | ||
| 9/5/2025 | Price change | $350,000-5.4%$192/sqft |
Source: | ||
| 8/12/2025 | Price change | $370,000-1.3%$203/sqft |
Source: | ||
Public tax history
| Year | Property taxes | Tax assessment |
|---|---|---|
| 2024 | $7,324 +0.5% | $292,400 +0.6% |
| 2023 | $7,289 +8.9% | $290,800 +10.1% |
| 2022 | $6,693 +49.8% | $264,100 +32.8% |
Find assessor info on the county website
Neighborhood: Harmony
Nearby schools
GreatSchools rating
- 9/10Harmony Community SchoolGrades: PK-5Distance: 0.3 mi
- 6/10Middle School AAGrades: 6-8Distance: 1.3 mi
- 5/10Harmony High SchoolGrades: 9-12Distance: 1 mi
Schools provided by the listing agent
- Elementary: Harmony Community School (K-5)
- Middle: Harmony Middle
- High: Harmony High
Source: Stellar MLS. This data may not be complete. We recommend contacting the local school district to confirm school assignments for this home.
Get a cash offer in 3 minutes
Find out how much your home could sell for in as little as 3 minutes with a no-obligation cash offer.
Estimated market value$328,000
Get a cash offer in 3 minutes
Find out how much your home could sell for in as little as 3 minutes with a no-obligation cash offer.
Estimated market value
$328,000

