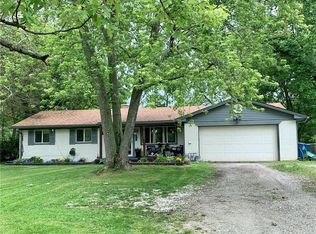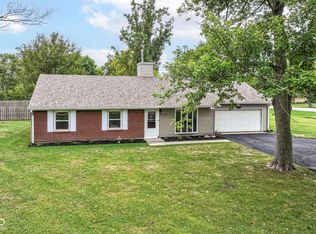Sold
$279,000
7013 Hague Rd, Indianapolis, IN 46256
3beds
1,296sqft
Residential, Single Family Residence
Built in 1959
0.45 Acres Lot
$272,600 Zestimate®
$215/sqft
$1,832 Estimated rent
Home value
$272,600
$254,000 - $289,000
$1,832/mo
Zestimate® history
Loading...
Owner options
Explore your selling options
What's special
Wow! Tons of updates in this 3bd 2ba completely updated home with almost 1/2 acre yard. Open floor plan. Huge custom kitchen. Updates include: kitchen, appliances, quartz, tile, wood cabinets, flooring, carpet, paint inside and out, fixtures, plumbing, electric, windows, hvac, water heater. The list goes on and on!
Zillow last checked: 8 hours ago
Listing updated: June 09, 2024 at 09:12am
Listing Provided by:
Garrett Brooks 317-523-6134,
United Real Estate Indpls
Bought with:
Kimberly Duncan
Keller Williams Indy Metro NE
Source: MIBOR as distributed by MLS GRID,MLS#: 21975766
Facts & features
Interior
Bedrooms & bathrooms
- Bedrooms: 3
- Bathrooms: 2
- Full bathrooms: 2
- Main level bathrooms: 2
- Main level bedrooms: 3
Primary bedroom
- Features: Carpet
- Level: Main
- Area: 169 Square Feet
- Dimensions: 13x13
Bedroom 2
- Features: Carpet
- Level: Main
- Area: 169 Square Feet
- Dimensions: 13x13
Bedroom 3
- Features: Carpet
- Level: Main
- Area: 156 Square Feet
- Dimensions: 13x12
Dining room
- Features: Luxury Vinyl Plank
- Level: Main
- Area: 144 Square Feet
- Dimensions: 12x12
Kitchen
- Features: Luxury Vinyl Plank
- Level: Main
- Area: 168 Square Feet
- Dimensions: 14x12
Living room
- Features: Luxury Vinyl Plank
- Level: Main
- Area: 240 Square Feet
- Dimensions: 16x15
Heating
- Forced Air
Cooling
- Has cooling: Yes
Appliances
- Included: Dishwasher, Disposal, Gas Water Heater, Gas Oven, Refrigerator
- Laundry: Main Level
Features
- Attic Pull Down Stairs, Kitchen Island, Pantry
- Windows: Screens, Windows Vinyl, Wood Work Painted
- Has basement: No
- Attic: Pull Down Stairs
Interior area
- Total structure area: 1,296
- Total interior livable area: 1,296 sqft
Property
Parking
- Total spaces: 1
- Parking features: Attached
- Attached garage spaces: 1
Features
- Levels: One
- Stories: 1
Lot
- Size: 0.45 Acres
- Features: Trees Mature
Details
- Additional structures: Barn Mini
- Parcel number: 490236101047000400
- Special conditions: Broker Owned
- Horse amenities: None
Construction
Type & style
- Home type: SingleFamily
- Architectural style: Ranch,Traditional
- Property subtype: Residential, Single Family Residence
Materials
- Brick
- Foundation: Crawl Space
Condition
- Updated/Remodeled
- New construction: No
- Year built: 1959
Utilities & green energy
- Water: Municipal/City
Community & neighborhood
Location
- Region: Indianapolis
- Subdivision: Fairwood Hills
Price history
| Date | Event | Price |
|---|---|---|
| 6/7/2024 | Sold | $279,000$215/sqft |
Source: | ||
| 5/6/2024 | Pending sale | $279,000$215/sqft |
Source: | ||
| 4/25/2024 | Listed for sale | $279,000+92.4%$215/sqft |
Source: | ||
| 3/12/2024 | Sold | $145,000$112/sqft |
Source: Public Record Report a problem | ||
Public tax history
| Year | Property taxes | Tax assessment |
|---|---|---|
| 2024 | $804 +2% | $192,400 +1.2% |
| 2023 | $789 +1.9% | $190,200 +9.1% |
| 2022 | $774 +1.2% | $174,300 +18.7% |
Find assessor info on the county website
Neighborhood: Fall Creek
Nearby schools
GreatSchools rating
- 6/10Crestview Elementary SchoolGrades: 1-6Distance: 0.2 mi
- 5/10Fall Creek Valley Middle SchoolGrades: 7-8Distance: 2.2 mi
- 5/10Lawrence North High SchoolGrades: 9-12Distance: 0.9 mi
Get a cash offer in 3 minutes
Find out how much your home could sell for in as little as 3 minutes with a no-obligation cash offer.
Estimated market value
$272,600

