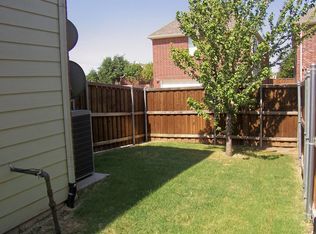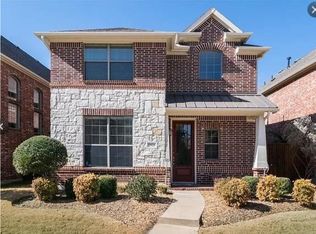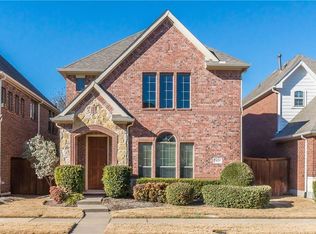Sold on 06/20/25
Price Unknown
7013 Occidental Rd, Plano, TX 75025
3beds
2,070sqft
Single Family Residence
Built in 2007
3,484.8 Square Feet Lot
$472,100 Zestimate®
$--/sqft
$2,643 Estimated rent
Home value
$472,100
$448,000 - $500,000
$2,643/mo
Zestimate® history
Loading...
Owner options
Explore your selling options
What's special
Welcome to 7013 Occidental Road! This beautifully maintained, one-owner home in the Village at Legacy community blends thoughtful updates with flexible living spaces in a location offering both convenience and lasting value. Major improvements—including the roof, HVAC system, and water heater—mean the big-ticket items are already taken care of. Step inside to vaulted ceilings in the living room and head upstairs to a versatile loft, perfect for work or relaxation. Outdoors, enjoy a private patio with artificial turf, while the HOA maintains the front lawn and community areas so you can embrace a low-maintenance lifestyle. Centrally located near parks and shopping, with easy access to major highways and highly rated Plano ISD schools. Don’t miss the opportunity to make this home yours—schedule your private showing today!
Zillow last checked: 8 hours ago
Listing updated: June 20, 2025 at 02:15pm
Listed by:
Paola MacMeeken 0787098 469-407-5560,
Monument Realty 214-705-7827
Bought with:
Tammy Flynn
Coldwell Banker Apex, REALTORS
Source: NTREIS,MLS#: 20927813
Facts & features
Interior
Bedrooms & bathrooms
- Bedrooms: 3
- Bathrooms: 3
- Full bathrooms: 2
- 1/2 bathrooms: 1
Primary bedroom
- Features: En Suite Bathroom, Walk-In Closet(s)
- Level: First
- Dimensions: 12 x 15
Bedroom
- Features: Ceiling Fan(s), Walk-In Closet(s)
- Level: Second
- Dimensions: 11 x 13
Bedroom
- Features: Ceiling Fan(s), Walk-In Closet(s)
- Level: Second
- Dimensions: 11 x 13
Primary bathroom
- Features: Built-in Features, Dual Sinks, En Suite Bathroom, Jetted Tub, Solid Surface Counters, Separate Shower
- Level: First
- Dimensions: 10 x 13
Dining room
- Level: First
- Dimensions: 11 x 9
Other
- Features: Built-in Features, Garden Tub/Roman Tub, Solid Surface Counters
- Level: Second
- Dimensions: 8 x 4
Half bath
- Level: First
- Dimensions: 4 x 5
Kitchen
- Features: Breakfast Bar, Built-in Features, Butler's Pantry, Pantry, Stone Counters
- Level: First
- Dimensions: 11 x 15
Living room
- Features: Fireplace
- Level: First
- Dimensions: 16 x 17
Loft
- Features: Built-in Features, Ceiling Fan(s)
- Level: Second
- Dimensions: 23 x 11
Utility room
- Features: Built-in Features, Utility Room
- Level: First
- Dimensions: 4 x 6
Heating
- Central, ENERGY STAR/ACCA RSI Qualified Installation, ENERGY STAR Qualified Equipment, Fireplace(s), Natural Gas
Cooling
- Central Air, Ceiling Fan(s), ENERGY STAR Qualified Equipment, Gas, Roof Turbine(s)
Appliances
- Included: Some Gas Appliances, Dryer, Dishwasher, Electric Range, Electric Water Heater, Disposal, Microwave, Plumbed For Gas, Refrigerator, Washer
- Laundry: Washer Hookup, Electric Dryer Hookup, Laundry in Utility Room
Features
- Built-in Features, Decorative/Designer Lighting Fixtures, Granite Counters, High Speed Internet, Loft, Open Floorplan, Pantry, Cable TV, Vaulted Ceiling(s), Walk-In Closet(s)
- Flooring: Carpet, Ceramic Tile, Luxury Vinyl Plank
- Windows: Shutters, Window Coverings
- Has basement: No
- Number of fireplaces: 1
- Fireplace features: Gas, Glass Doors, Gas Log, Gas Starter, Living Room, Masonry, Raised Hearth
Interior area
- Total interior livable area: 2,070 sqft
Property
Parking
- Total spaces: 2
- Parking features: Alley Access, Door-Single, Driveway, Garage, Garage Door Opener, Inside Entrance, Garage Faces Rear, On Street
- Attached garage spaces: 2
- Has uncovered spaces: Yes
Features
- Levels: Two
- Stories: 2
- Patio & porch: Front Porch, Patio
- Exterior features: Courtyard, Private Entrance, Private Yard, Rain Gutters, Uncovered Courtyard
- Pool features: None
- Fencing: Back Yard,Fenced,Wood
Lot
- Size: 3,484 sqft
- Features: Interior Lot, Landscaped, Sprinkler System, Zero Lot Line
Details
- Additional structures: None
- Parcel number: R860900B00201
Construction
Type & style
- Home type: SingleFamily
- Architectural style: Traditional,Garden Home
- Property subtype: Single Family Residence
Materials
- Brick, Frame, Radiant Barrier, Stone Veneer
- Foundation: Slab
- Roof: Shingle
Condition
- Year built: 2007
Utilities & green energy
- Sewer: Public Sewer
- Water: Public
- Utilities for property: Electricity Connected, Natural Gas Available, Phone Available, Sewer Available, Separate Meters, Underground Utilities, Water Available, Cable Available
Community & neighborhood
Security
- Security features: Prewired, Security System, Carbon Monoxide Detector(s), Smoke Detector(s)
Community
- Community features: Fenced Yard, Park, Curbs, Sidewalks
Location
- Region: Plano
- Subdivision: Village At Legacy
HOA & financial
HOA
- Has HOA: Yes
- HOA fee: $572 semi-annually
- Amenities included: Maintenance Front Yard
- Services included: Maintenance Grounds
- Association name: CMA Management
- Association phone: 972-943-2800
Other
Other facts
- Listing terms: Cash,Conventional,FHA,VA Loan
Price history
| Date | Event | Price |
|---|---|---|
| 6/20/2025 | Sold | -- |
Source: NTREIS #20927813 Report a problem | ||
| 5/23/2025 | Pending sale | $484,900$234/sqft |
Source: NTREIS #20927813 Report a problem | ||
| 5/15/2025 | Contingent | $484,900$234/sqft |
Source: NTREIS #20927813 Report a problem | ||
| 5/8/2025 | Listed for sale | $484,900$234/sqft |
Source: NTREIS #20927813 Report a problem | ||
Public tax history
| Year | Property taxes | Tax assessment |
|---|---|---|
| 2025 | -- | $487,583 +10% |
| 2024 | $4,965 | $443,257 +10% |
| 2023 | $4,965 -19.1% | $402,961 +10% |
Find assessor info on the county website
Neighborhood: 75025
Nearby schools
GreatSchools rating
- 8/10Hedgcoxe Elementary SchoolGrades: K-5Distance: 0.9 mi
- 6/10Hendrick Middle SchoolGrades: 6-8Distance: 0.8 mi
- 5/10Clark High SchoolGrades: 9-10Distance: 2.1 mi
Schools provided by the listing agent
- Elementary: Hedgcoxe
- Middle: Hendrick
- High: Clark
- District: Plano ISD
Source: NTREIS. This data may not be complete. We recommend contacting the local school district to confirm school assignments for this home.
Get a cash offer in 3 minutes
Find out how much your home could sell for in as little as 3 minutes with a no-obligation cash offer.
Estimated market value
$472,100
Get a cash offer in 3 minutes
Find out how much your home could sell for in as little as 3 minutes with a no-obligation cash offer.
Estimated market value
$472,100


