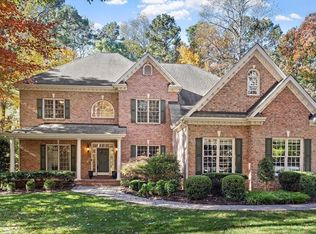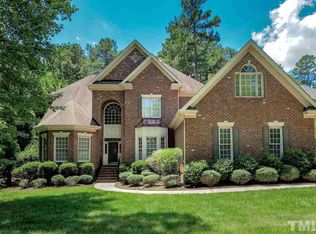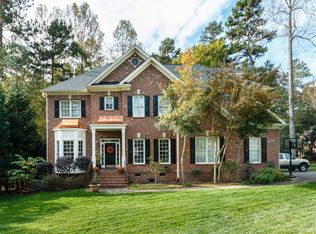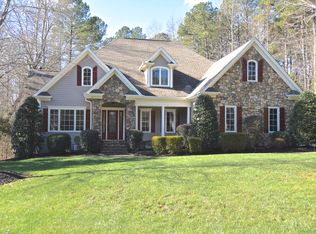Sold for $1,065,000
$1,065,000
7013 Potomac Ct, Raleigh, NC 27613
4beds
4,233sqft
Single Family Residence, Residential
Built in 2001
0.77 Acres Lot
$1,061,100 Zestimate®
$252/sqft
$5,646 Estimated rent
Home value
$1,061,100
$1.01M - $1.11M
$5,646/mo
Zestimate® history
Loading...
Owner options
Explore your selling options
What's special
Meticulously maintained custom home in North Raleigh cul-de-sac offering comfortable main- level living and beautiful updates throughout. A spacious first-floor guest suite includes a remodeled bathroom completed in 2023. The gourmet kitchen was fully renovated in 2021 with new cabinetry, counters, and stainless-steel appliances. It opens to inviting living spaces with refinished hardwood floors, built-ins, a fireplace, plantation shutters, and extensive upgraded custom trim and millwork. Upstairs, the primary suite features hardwood flooring, a tray ceiling with crown molding, and a wall of windows with electric shades. Additional second-floor highlights include a versatile bonus room and a flex area with custom shelving. The third floor offers a recreation room with a half bathroom, plantation shutters, custom shelving, and extra attic storage. Major improvements include a 2022 roof, 2021 HVAC on main floor, tankless water heater added in 2020, sealed crawlspace, and custom double front doors installed in 2020. The home is equipped with a whole-house speaker system with speakers in the primary bedroom, primary bathroom, kitchen, living room, dining room, back porch, and back patio. In-wall surround-sound wiring is installed in the second and third floor flex spaces. The three-car side- entry garage includes a whole-house water filtration system with an additional drinking-water tap at the kitchen sink along with a convenient dog bath. Outdoor living stands out with a wraparound front porch, a quiet rear porch overlooking the wooded lot, and a custom firepit. The private lot extends beyond the fenced yard and connects directly to a community trail that leads to the lake. An extensive driveway provides ample space for parking and easy access to the three-car garage. This home offers privacy, generous indoor and outdoor space, and a highly sought-after North Raleigh location.
Zillow last checked: 8 hours ago
Listing updated: December 17, 2025 at 11:49am
Listed by:
Nathaly Prieto 786-683-4347,
RE/MAX United,
Jose Serrano 919-518-8162,
RE/MAX United
Bought with:
Adam J Dickinson, 266837
Nest Realty of the Triangle
Source: Doorify MLS,MLS#: 10133140
Facts & features
Interior
Bedrooms & bathrooms
- Bedrooms: 4
- Bathrooms: 5
- Full bathrooms: 3
- 1/2 bathrooms: 2
Heating
- Central, Forced Air
Cooling
- Central Air
Appliances
- Included: Dishwasher, Disposal, Gas Cooktop, Microwave, Refrigerator, Smart Appliance(s), Stainless Steel Appliance(s), Tankless Water Heater, Vented Exhaust Fan, Oven, Washer/Dryer, Water Purifier, Water Softener
- Laundry: Laundry Room, Main Level
Features
- Bathtub/Shower Combination, Built-in Features, Pantry, Cathedral Ceiling(s), Ceiling Fan(s), Chandelier, Crown Molding, Double Vanity, Entrance Foyer, High Ceilings, Kitchen Island, Open Floorplan, Recessed Lighting, Smart Thermostat, Smooth Ceilings, Soaking Tub, Sound System, Storage, Tray Ceiling(s), Walk-In Closet(s), Walk-In Shower, Water Closet, Wired for Sound
- Flooring: Carpet, Hardwood, Tile
- Number of fireplaces: 1
- Fireplace features: Family Room
- Common walls with other units/homes: No Common Walls
Interior area
- Total structure area: 4,233
- Total interior livable area: 4,233 sqft
- Finished area above ground: 4,233
- Finished area below ground: 0
Property
Parking
- Total spaces: 7
- Parking features: Garage Door Opener, Paved
- Attached garage spaces: 3
- Uncovered spaces: 4
Features
- Levels: Tri-Level
- Stories: 3
- Patio & porch: Covered, Front Porch, Porch, Rear Porch, Wrap Around
- Exterior features: Fenced Yard, Fire Pit, Lighting, Playground, Private Entrance, Private Yard, Rain Gutters
- Fencing: Fenced, Full
- Has view: Yes
- View description: Trees/Woods
Lot
- Size: 0.77 Acres
- Features: Back Yard, Cul-De-Sac, Front Yard, Hardwood Trees, Landscaped, Wooded
Details
- Parcel number: 0881.0480
- Special conditions: Standard
Construction
Type & style
- Home type: SingleFamily
- Architectural style: Traditional, Transitional
- Property subtype: Single Family Residence, Residential
Materials
- Brick, HardiPlank Type
- Roof: Shingle
Condition
- New construction: No
- Year built: 2001
Utilities & green energy
- Sewer: Septic Tank
- Water: Well
Community & neighborhood
Location
- Region: Raleigh
- Subdivision: Mt Vernon Crossing
HOA & financial
HOA
- Has HOA: Yes
- HOA fee: $440 annually
- Services included: Unknown
Price history
| Date | Event | Price |
|---|---|---|
| 12/17/2025 | Sold | $1,065,000+1.4%$252/sqft |
Source: | ||
| 11/16/2025 | Pending sale | $1,050,000$248/sqft |
Source: | ||
| 11/14/2025 | Listed for sale | $1,050,000+81%$248/sqft |
Source: | ||
| 6/15/2019 | Listing removed | $580,000$137/sqft |
Source: Fonville Morisey/Durham Sales Office #2248008 Report a problem | ||
| 6/15/2019 | Listed for sale | $580,000$137/sqft |
Source: Fonville Morisey/Durham Sales Office #2248008 Report a problem | ||
Public tax history
| Year | Property taxes | Tax assessment |
|---|---|---|
| 2025 | $5,442 +3% | $847,687 |
| 2024 | $5,284 +15.4% | $847,687 +45% |
| 2023 | $4,580 +7.9% | $584,806 |
Find assessor info on the county website
Neighborhood: 27613
Nearby schools
GreatSchools rating
- 9/10Pleasant Union ElementaryGrades: PK-5Distance: 2.5 mi
- 8/10West Millbrook MiddleGrades: 6-8Distance: 7.2 mi
- 6/10Millbrook HighGrades: 9-12Distance: 9.5 mi
Schools provided by the listing agent
- Elementary: Wake - Pleasant Union
- Middle: Wake - West Millbrook
- High: Wake - Millbrook
Source: Doorify MLS. This data may not be complete. We recommend contacting the local school district to confirm school assignments for this home.
Get a cash offer in 3 minutes
Find out how much your home could sell for in as little as 3 minutes with a no-obligation cash offer.
Estimated market value$1,061,100
Get a cash offer in 3 minutes
Find out how much your home could sell for in as little as 3 minutes with a no-obligation cash offer.
Estimated market value
$1,061,100



