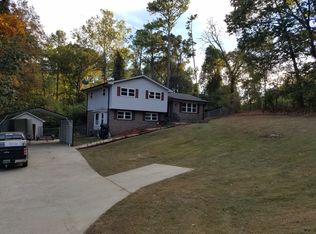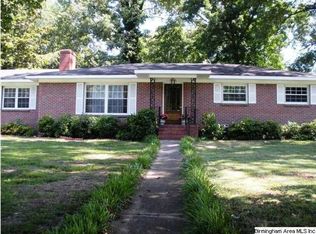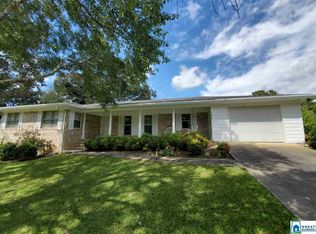Sold for $297,500
$297,500
7013 Rowan Rd, Leeds, AL 35094
3beds
2,293sqft
Single Family Residence
Built in 1959
1.37 Acres Lot
$-- Zestimate®
$130/sqft
$1,893 Estimated rent
Home value
Not available
Estimated sales range
Not available
$1,893/mo
Zestimate® history
Loading...
Owner options
Explore your selling options
What's special
Lovely 1 level, full brick home over a basement on a 1.37 acre lot! Spacious living room and dinning room & foyer plus a large den with fireplace ! Den, Kitchen and Eating area are all open making such a great space for either family or a space to entertain. The kitchen has a wall of cabinets and an accent island making so much counter-space and storage space! Fresh white painted cabinets plus white trim make this kitchen light and bright! Sunroom just off kitchen is a great place to hang out! No carpet in this home! All hardwood, some hardwood laminate and tiled baths. Three spacious bedrooms and 2 full baths on the main level. One of the baths has a huge walk-in shower. Bsmt has a finished bonus room and partial bath that would be a great play area or home office.. Lots of unfinished space in basement for storage, a two car garage, and a special space for a riding mower or golf cart. Very convenient to shopping!! Very nice refrigerator stays!
Zillow last checked: 8 hours ago
Listing updated: October 31, 2024 at 09:28am
Listed by:
Jill Sinclair 205-470-9861,
RE/MAX Advantage,
Donna Sinclair 205-222-5003,
RE/MAX Advantage
Bought with:
Katherine Smith
RealtySouth-MB-Crestline
Source: GALMLS,MLS#: 21388112
Facts & features
Interior
Bedrooms & bathrooms
- Bedrooms: 3
- Bathrooms: 2
- Full bathrooms: 2
Primary bedroom
- Level: First
Bedroom 1
- Level: First
Bedroom 2
- Level: First
Bedroom 3
- Level: Basement
Primary bathroom
- Level: First
Bathroom 1
- Level: First
Dining room
- Level: First
Family room
- Level: First
Kitchen
- Features: Stone Counters, Eat-in Kitchen, Kitchen Island
- Level: First
Living room
- Level: First
Basement
- Area: 180
Heating
- Central, Forced Air
Cooling
- Central Air, Ceiling Fan(s)
Appliances
- Included: Dishwasher, Electric Oven, Refrigerator, Stove-Electric, Gas Water Heater
- Laundry: Electric Dryer Hookup, Sink, Washer Hookup, In Basement, Basement Area, Yes
Features
- Workshop (INT), High Ceilings, Crown Molding, Linen Closet, Separate Shower, Tub/Shower Combo
- Flooring: Hardwood, Laminate, Tile
- Windows: Window Treatments, Double Pane Windows
- Basement: Full,Partially Finished,Daylight
- Attic: Pull Down Stairs,Yes
- Number of fireplaces: 1
- Fireplace features: Gas Log, Gas Starter, Den, Gas
Interior area
- Total interior livable area: 2,293 sqft
- Finished area above ground: 2,113
- Finished area below ground: 180
Property
Parking
- Total spaces: 2
- Parking features: Basement, Garage Faces Side
- Attached garage spaces: 2
Features
- Levels: One
- Stories: 1
- Patio & porch: Open (DECK), Deck
- Pool features: None
- Has view: Yes
- View description: None
- Waterfront features: No
Lot
- Size: 1.37 Acres
- Features: Few Trees, Subdivision
Details
- Additional structures: Workshop
- Parcel number: 2500194009002.000
- Special conditions: N/A
Construction
Type & style
- Home type: SingleFamily
- Property subtype: Single Family Residence
Materials
- Brick, Brick Over Foundation
- Foundation: Basement
Condition
- Year built: 1959
Utilities & green energy
- Sewer: Septic Tank
- Water: Public
Community & neighborhood
Community
- Community features: Curbs
Location
- Region: Leeds
- Subdivision: Cahaba Hills
Other
Other facts
- Price range: $297.5K - $297.5K
- Road surface type: Paved
Price history
| Date | Event | Price |
|---|---|---|
| 10/25/2024 | Sold | $297,500-4%$130/sqft |
Source: | ||
| 9/28/2024 | Contingent | $309,900$135/sqft |
Source: | ||
| 9/12/2024 | Price change | $309,900-3.1%$135/sqft |
Source: | ||
| 8/28/2024 | Price change | $319,900-3%$140/sqft |
Source: | ||
| 7/16/2024 | Price change | $329,900-2.9%$144/sqft |
Source: | ||
Public tax history
| Year | Property taxes | Tax assessment |
|---|---|---|
| 2025 | $3,629 | $61,200 +117.2% |
| 2024 | -- | $28,180 +23.1% |
| 2023 | -- | $22,900 -0.6% |
Find assessor info on the county website
Neighborhood: 35094
Nearby schools
GreatSchools rating
- 5/10Leeds Primary SchoolGrades: PK-1Distance: 0.8 mi
- 8/10Leeds Middle SchoolGrades: 6-8Distance: 2.4 mi
- 5/10Leeds High SchoolGrades: 9-12Distance: 0.6 mi
Schools provided by the listing agent
- Elementary: Leeds
- Middle: Leeds
- High: Leeds
Source: GALMLS. This data may not be complete. We recommend contacting the local school district to confirm school assignments for this home.
Get pre-qualified for a loan
At Zillow Home Loans, we can pre-qualify you in as little as 5 minutes with no impact to your credit score.An equal housing lender. NMLS #10287.


