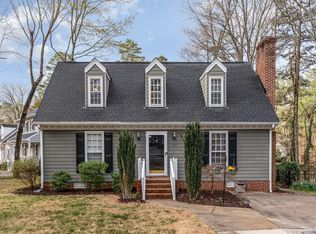Quite street in popular Brittany Woods. Delightfully refreshed 3/2.5 bed home in ideal N.Raleigh location convenient to shopping, RDU, RTP. New carpet & laminate floors throughout, fresh paint, updated bathrooms, brick FP, 2018 roof, new exterior paint, new S/S appliances, new fixtures throughout home. Lovely expanded deck provides endless space for enjoying dinner or a cup of coffee. Connect w/ neighbors on your front porch. Short walk to amazing neighborhood amenities--pool, tennis courts & playground.
This property is off market, which means it's not currently listed for sale or rent on Zillow. This may be different from what's available on other websites or public sources.
