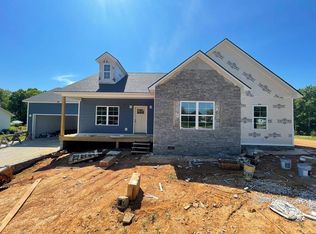Welcome to this picturesque setting located less than 7 miles from I-40 East and just minutes to Burgess Falls State Park. This custom built home and guest cabin were built in 1998 by the current owners' family with the majority of the Cherry, Cedar and Pine wood used in construction cut from the 25 acres and milled to be used in the home. The 7-acre lake is fully stocked with fish and also includes a boat ramp, covered deck and fire pit. The perfect setting for company retreats, weddings, and/or a bed and breakfast. Facts at a Glance: Price $925,000.Built in 1998 Taxes $2,067.99 Schools Prescott Elementary Prescott Central Middle Cookeville High Main House 4,240 Square Feet 5 Bedrooms 3 Full Baths. Basement with a bath Guest Cabin 1,200 Square Feet Great Room Full Kitchen 1 Bedroom Full Bathroom Utility Room with lots of covered and uncovered decks.
This property is off market, which means it's not currently listed for sale or rent on Zillow. This may be different from what's available on other websites or public sources.

