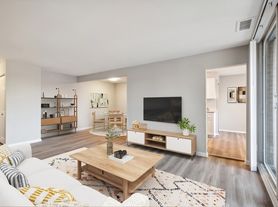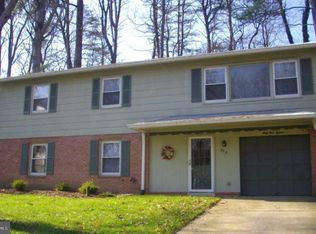Stately Split-Level Home In Sought-After Rolling Forest Community. Located on a cul-de-sac - minutes to Springfield Metro. Hardwood Floors throughout the main level. Bay window in the Living Room. Formal Dining Room. Gorgeous Kitchen with gas cooking. Breakfast area w/bay window overlooks a scenic wooded area. Adjoining step down to Family Room with a w/brick fireplace. Atrium door to deck. Exquisite master suite with full bath, vanity area, and spacious walk-in closet. Oversized lower-level Rec Room with built-in cabinets. Large 5th bedroom and full bath in the lower level. Managed by Promax Management, a professional property management company- No smoking-1 Dog case by case (No Cats)- Maximum 2 unrelated adults -Application fee of $65.95 and earnest money deposit check(s) made payable to Promax Management Inc- The Landlord prefers a credit score of 675 or higher however, all scores will be considered and minimum rent-to-income ratio of at least 33
House for rent
$4,000/mo
Fees may apply
7014 Maple Tree Ln, Springfield, VA 22152
5beds
2,198sqft
Price may not include required fees and charges. Learn more|
Singlefamily
Available now
Dogs OK
Central air, electric
In unit laundry
4 Attached garage spaces parking
Natural gas, central, fireplace
What's special
Located on a cul-de-sacFormal dining roomAtrium door to deck
- 7 days |
- -- |
- -- |
Zillow last checked: 8 hours ago
Listing updated: February 24, 2026 at 02:16pm
Travel times
Looking to buy when your lease ends?
Consider a first-time homebuyer savings account designed to grow your down payment with up to a 6% match & a competitive APY.
Facts & features
Interior
Bedrooms & bathrooms
- Bedrooms: 5
- Bathrooms: 4
- Full bathrooms: 3
- 1/2 bathrooms: 1
Rooms
- Room types: Dining Room, Family Room
Heating
- Natural Gas, Central, Fireplace
Cooling
- Central Air, Electric
Appliances
- Included: Dishwasher, Disposal, Dryer, Microwave, Oven, Range, Refrigerator, Washer
- Laundry: In Unit, Main Level
Features
- Breakfast Area, Crown Molding, Dry Wall, Eat-in Kitchen, Family Room Off Kitchen, Floor Plan - Traditional, Formal/Separate Dining Room, Kitchen - Table Space, Primary Bath(s), Recessed Lighting, Walk In Closet
- Flooring: Carpet, Hardwood
- Has basement: Yes
- Has fireplace: Yes
Interior area
- Total interior livable area: 2,198 sqft
Property
Parking
- Total spaces: 4
- Parking features: Attached, Driveway, Off Street, On Street, Covered
- Has attached garage: Yes
- Details: Contact manager
Features
- Exterior features: Contact manager
- Pool features: Contact manager
Details
- Parcel number: 0894080259
Construction
Type & style
- Home type: SingleFamily
- Property subtype: SingleFamily
Condition
- Year built: 1982
Community & HOA
Location
- Region: Springfield
Financial & listing details
- Lease term: Contact For Details
Price history
| Date | Event | Price |
|---|---|---|
| 9/30/2025 | Listed for rent | $4,000+14.4%$2/sqft |
Source: Bright MLS #VAFX2269730 Report a problem | ||
| 2/8/2020 | Listing removed | $3,495$2/sqft |
Source: Promax Management, Inc. #VAFX1107796 Report a problem | ||
| 11/9/2019 | Listed for rent | $3,495$2/sqft |
Source: Promax Management, Inc. #VAFX1095590 Report a problem | ||
Neighborhood: 22152
Nearby schools
GreatSchools rating
- 5/10Rolling Valley Elementary SchoolGrades: PK-6Distance: 0.6 mi
- 6/10Irving Middle SchoolGrades: 7-8Distance: 1.3 mi
- 9/10West Springfield High SchoolGrades: 9-12Distance: 1.9 mi

