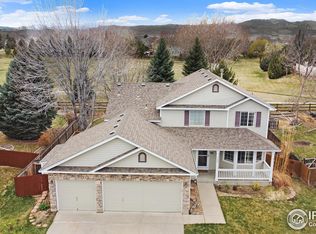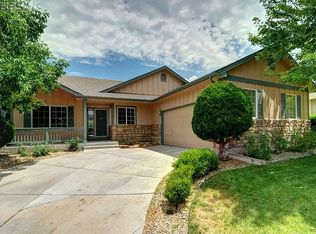Sold for $671,500 on 06/27/25
$671,500
7015 Avondale Rd, Fort Collins, CO 80525
4beds
3,075sqft
Residential-Detached, Residential
Built in 1998
9,551 Square Feet Lot
$667,400 Zestimate®
$218/sqft
$2,980 Estimated rent
Home value
$667,400
$634,000 - $701,000
$2,980/mo
Zestimate® history
Loading...
Owner options
Explore your selling options
What's special
Welcome to this well-maintained and beautifully refreshed 4-bedroom, 3-bath home that is spacious, comfortable and inviting. Situated on a desirable end lot backing and siding to open space, this property offers exceptional privacy, serene views, and plenty of room to relax and breathe. Step inside a sun-filled living room featuring expansive windows and fresh paint throughout. Neutral tones create a move-in ready canvas that complements any style, providing a tranquil and appealing atmosphere. The living room flows into a lovely dining area, perfect for everyday meals or special gatherings. The kitchen is highlighted by granite countertops, prep island, breakfast nook, walk-in pantry, and built-in desk-ideal for staying organized and productive. Just a few steps down, the cozy lower-level family room is filled with natural light and warmed by a gas fireplace, making it the perfect spot for relaxing on chilly evenings. A convenient powder room and dedicated laundry room complete the main floor. The primary suite occupies its own private level, offering a peaceful retreat with oversized soaking tub, walk-in shower, and dual vanity. Upstairs, you'll find three spacious bedrooms and a full bath and double vanity. Throughout the home, you'll find new carpet and stylish modern farmhouse inspired fixtures, adding a fresh and updated touch. The oversized, heated 3-car garage provides ample space for vehicles and projects, while the unfinished basement offers endless possibilities for future expansion or storage. Enjoy year-round sunsets from the beautiful deck overlooking mature landscaping and abundant perennials. The private yard is perfect for play, gardening, or entertaining, and the secondary drive adds an extra layer of safety and quiet. With easy access to Fort Collins, Loveland, I-25 and the foothills, AND conveniently located near Coyote Ridge Elementary, a community pool, parks, and scenic walking paths, this home truly captures the spirit of Colorado living.
Zillow last checked: 8 hours ago
Listing updated: June 27, 2025 at 02:40pm
Listed by:
Marsha Petrovic 970-980-6045,
Group Mulberry
Bought with:
Christie Duggar
Group Harmony
Source: IRES,MLS#: 1036502
Facts & features
Interior
Bedrooms & bathrooms
- Bedrooms: 4
- Bathrooms: 3
- Full bathrooms: 2
- 1/2 bathrooms: 1
Primary bedroom
- Area: 196
- Dimensions: 14 x 14
Bedroom 2
- Area: 140
- Dimensions: 14 x 10
Bedroom 3
- Area: 120
- Dimensions: 12 x 10
Bedroom 4
- Area: 110
- Dimensions: 11 x 10
Dining room
- Area: 121
- Dimensions: 11 x 11
Family room
- Area: 286
- Dimensions: 22 x 13
Kitchen
- Area: 247
- Dimensions: 19 x 13
Living room
- Area: 144
- Dimensions: 12 x 12
Heating
- Forced Air
Cooling
- Central Air, Ceiling Fan(s)
Appliances
- Included: Electric Range/Oven, Dishwasher, Refrigerator, Washer, Dryer
- Laundry: Washer/Dryer Hookups, Main Level
Features
- Satellite Avail, High Speed Internet, Eat-in Kitchen, Separate Dining Room, Cathedral/Vaulted Ceilings, Pantry, Walk-In Closet(s), Kitchen Island, Walk-in Closet
- Flooring: Wood, Wood Floors, Tile
- Windows: Window Coverings
- Basement: Partial,Unfinished,Built-In Radon
- Has fireplace: Yes
- Fireplace features: Family/Recreation Room Fireplace
Interior area
- Total structure area: 3,075
- Total interior livable area: 3,075 sqft
- Finished area above ground: 2,264
- Finished area below ground: 811
Property
Parking
- Total spaces: 3
- Parking features: Heated Garage, Oversized
- Attached garage spaces: 3
- Details: Garage Type: Attached
Features
- Levels: Four-Level
- Stories: 4
- Patio & porch: Deck
- Fencing: Wood
Lot
- Size: 9,551 sqft
- Features: Curbs, Gutters, Sidewalks, Lawn Sprinkler System, Abuts Public Open Space, Within City Limits
Details
- Parcel number: R1533754
- Zoning: Res
- Special conditions: Private Owner
Construction
Type & style
- Home type: SingleFamily
- Property subtype: Residential-Detached, Residential
Materials
- Wood/Frame
- Roof: Composition
Condition
- Not New, Previously Owned
- New construction: No
- Year built: 1998
Utilities & green energy
- Electric: Electric, City of FTC
- Gas: Natural Gas, Xcel
- Water: District Water, FTC/LV
- Utilities for property: Natural Gas Available, Electricity Available, Cable Available
Community & neighborhood
Community
- Community features: Clubhouse, Pool, Playground, Park, Hiking/Biking Trails
Location
- Region: Fort Collins
- Subdivision: Ridgewood Hills
HOA & financial
HOA
- Has HOA: Yes
- HOA fee: $1,175 annually
- Services included: Common Amenities, Management
Other
Other facts
- Listing terms: Cash,Conventional,FHA,VA Loan
- Road surface type: Paved, Asphalt
Price history
| Date | Event | Price |
|---|---|---|
| 6/27/2025 | Sold | $671,500+3.3%$218/sqft |
Source: | ||
| 6/14/2025 | Pending sale | $650,000$211/sqft |
Source: | ||
| 6/11/2025 | Listed for sale | $650,000+142.6%$211/sqft |
Source: | ||
| 6/2/2003 | Sold | $267,900+34.2%$87/sqft |
Source: Public Record Report a problem | ||
| 9/23/1998 | Sold | $199,642$65/sqft |
Source: Public Record Report a problem | ||
Public tax history
| Year | Property taxes | Tax assessment |
|---|---|---|
| 2024 | $2,755 +40.9% | $43,805 -1% |
| 2023 | $1,955 -2.8% | $44,230 +47.8% |
| 2022 | $2,012 -9.4% | $29,920 +26.6% |
Find assessor info on the county website
Neighborhood: Ridgewood Hills
Nearby schools
GreatSchools rating
- 8/10Coyote Ridge Elementary SchoolGrades: PK-5Distance: 0.1 mi
- 4/10Lucile Erwin Middle SchoolGrades: 6-8Distance: 3.6 mi
- 6/10Loveland High SchoolGrades: 9-12Distance: 4.8 mi
Schools provided by the listing agent
- Elementary: Coyote Ridge
- Middle: Erwin, Lucile
- High: Loveland
Source: IRES. This data may not be complete. We recommend contacting the local school district to confirm school assignments for this home.
Get a cash offer in 3 minutes
Find out how much your home could sell for in as little as 3 minutes with a no-obligation cash offer.
Estimated market value
$667,400
Get a cash offer in 3 minutes
Find out how much your home could sell for in as little as 3 minutes with a no-obligation cash offer.
Estimated market value
$667,400

