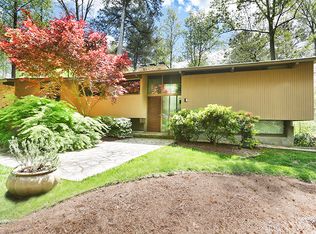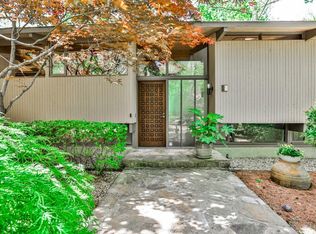Closed
$1,100,000
7015 Brandon Mill Rd, Sandy Springs, GA 30328
5beds
5,013sqft
Single Family Residence
Built in 1988
0.92 Acres Lot
$1,233,700 Zestimate®
$219/sqft
$5,453 Estimated rent
Home value
$1,233,700
$1.11M - $1.38M
$5,453/mo
Zestimate® history
Loading...
Owner options
Explore your selling options
What's special
Step into luxury with this impeccably renovated estate in Sandy Springs. Featuring 6 bedrooms and 5 bathrooms, this home sits on a picturesque .92 acre lot and showcases $150k worth of recent upgrades, blending modern elegance with classic charm. From the moment you enter, the open, airy layout welcomes you with soaring ceilings and rich hardwood floors. The main floor features a grand entryway leading into a spacious great room-ideal for both relaxation and entertaining. The chef's kitchen is a highlight of the renovation, equipped with high-end appliances, custom cabinetry, and a generous island perfect for casual dining. The adjacent dining area and expansive living room offer seamless access to the serene, private backyard. The luxurious master suite, also located on the main floor, serves as a peaceful retreat with a spa-like bathroom featuring a freestanding soaking tub, a walk-in shower, and dual vanities. The main floor includes three additional bedrooms and two more full bathrooms, providing ample space and comfort. Upstairs, two more well-appointed bedrooms and a full bath offer additional flexibility and privacy. Outside, the expansive grounds are perfect for outdoor living and entertaining, with a new patio and lush landscaping creating a tranquil setting. With $150k invested in renovations and a prime Sandy Springs location, this home offers exceptional craftsmanship and modern amenities. Don't miss your chance to own this extraordinary property-schedule your private tour today!
Zillow last checked: 8 hours ago
Listing updated: October 05, 2024 at 06:41am
Listed by:
Dallas Blanton 404-754-9439,
eXp Realty
Bought with:
Nat Milburn, 403513
Engel & Völkers Atlanta
Source: GAMLS,MLS#: 10373318
Facts & features
Interior
Bedrooms & bathrooms
- Bedrooms: 5
- Bathrooms: 4
- Full bathrooms: 4
- Main level bathrooms: 3
- Main level bedrooms: 4
Kitchen
- Features: Breakfast Bar, Pantry
Heating
- Forced Air, Zoned
Cooling
- Central Air, Zoned
Appliances
- Included: Refrigerator, Microwave, Gas Water Heater
- Laundry: None
Features
- High Ceilings, Bookcases, Double Vanity, Walk-In Closet(s)
- Flooring: Carpet, Hardwood
- Basement: Crawl Space
- Number of fireplaces: 1
- Fireplace features: Family Room, Gas Starter
Interior area
- Total structure area: 5,013
- Total interior livable area: 5,013 sqft
- Finished area above ground: 5,013
- Finished area below ground: 0
Property
Parking
- Total spaces: 2
- Parking features: Attached, Garage, Kitchen Level
- Has attached garage: Yes
Features
- Levels: Two
- Stories: 2
- Patio & porch: Deck
- Exterior features: Garden
- Has spa: Yes
- Spa features: Bath
Lot
- Size: 0.92 Acres
- Features: Level
Details
- Parcel number: 17 0086 LL0507
Construction
Type & style
- Home type: SingleFamily
- Architectural style: Contemporary,Traditional
- Property subtype: Single Family Residence
Materials
- Brick
- Roof: Composition
Condition
- Resale
- New construction: No
- Year built: 1988
Utilities & green energy
- Sewer: Public Sewer
- Water: Public
- Utilities for property: Cable Available, Electricity Available, Natural Gas Available
Community & neighborhood
Security
- Security features: Smoke Detector(s)
Community
- Community features: Street Lights
Location
- Region: Sandy Springs
- Subdivision: None
Other
Other facts
- Listing agreement: Exclusive Right To Sell
Price history
| Date | Event | Price |
|---|---|---|
| 10/3/2024 | Sold | $1,100,000$219/sqft |
Source: | ||
| 9/11/2024 | Pending sale | $1,100,000$219/sqft |
Source: | ||
| 9/6/2024 | Listed for sale | $1,100,000+57.4%$219/sqft |
Source: | ||
| 10/16/2023 | Listing removed | -- |
Source: | ||
| 10/21/2021 | Listing removed | $699,000$139/sqft |
Source: | ||
Public tax history
| Year | Property taxes | Tax assessment |
|---|---|---|
| 2024 | $10,789 +24.4% | $349,720 +24.7% |
| 2023 | $8,675 0% | $280,560 +0.3% |
| 2022 | $8,679 +28.2% | $279,600 +16.5% |
Find assessor info on the county website
Neighborhood: North Springs
Nearby schools
GreatSchools rating
- 7/10Spalding Drive Elementary SchoolGrades: PK-5Distance: 0.3 mi
- 5/10Sandy Springs Charter Middle SchoolGrades: 6-8Distance: 4.3 mi
- 6/10North Springs Charter High SchoolGrades: 9-12Distance: 1.5 mi
Schools provided by the listing agent
- Elementary: Spalding Drive
- Middle: Sandy Springs
- High: North Springs
Source: GAMLS. This data may not be complete. We recommend contacting the local school district to confirm school assignments for this home.
Get a cash offer in 3 minutes
Find out how much your home could sell for in as little as 3 minutes with a no-obligation cash offer.
Estimated market value
$1,233,700

