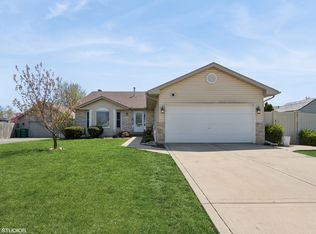Closed
$335,000
7015 Riley Dr, Joliet, IL 60431
4beds
1,944sqft
Single Family Residence
Built in 2004
7,458 Square Feet Lot
$339,100 Zestimate®
$172/sqft
$2,640 Estimated rent
Home value
$339,100
$312,000 - $370,000
$2,640/mo
Zestimate® history
Loading...
Owner options
Explore your selling options
What's special
Welcome to your new home, a beautifully maintained quad-level home in the desirable Cumberland South subdivision of Joliet. Boasting 4 bedrooms and 2 full baths, this spacious layout offers nearly 2,000 square feet of versatile living space. The open-concept main floor includes a large living room, a formal dining area, and a spacious eat-in kitchen-perfect for entertaining or everyday family life. Upstairs, the serene primary bedroom and two additional bedrooms provide comfort and privacy, while the lower level features a fourth bedroom and a generously sized recreation room ideal for movie nights, a playroom, or a home office. The home's thoughtful design provides flexible space for growing families or multigenerational living. Enjoy stylish finishes throughout, including wood laminate flooring, neutral tones that make this home move-in ready. Outside, a large backyard with a patio and outdoor fireplace creates a perfect setting for summer barbecues and cozy evenings. The yard also features very mature fruit trees, some exotic to this region! A wide concrete driveway offers ample parking for four vehicles. Located in a peaceful, sidewalk-lined neighborhood, this home is just minutes from shopping, dining, parks, and top-rated schools in Troy 30C and Joliet West 204. With its strong curb appeal, functional layout, and inviting living spaces, 7015 Riley Drive is a home where memories are made. Whether you're hosting guests or enjoying quiet family time, this property offers the space and comfort you've been searching for. Don't miss your chance to make this exceptional Joliet home your own.
Zillow last checked: 8 hours ago
Listing updated: September 08, 2025 at 07:46pm
Listing courtesy of:
Oscar Ochoa 630-778-5800,
Keller Williams Infinity
Bought with:
Erik Corral
You Properties LLC
Source: MRED as distributed by MLS GRID,MLS#: 12427436
Facts & features
Interior
Bedrooms & bathrooms
- Bedrooms: 4
- Bathrooms: 2
- Full bathrooms: 2
Primary bedroom
- Features: Flooring (Carpet), Window Treatments (All)
- Level: Second
- Area: 208 Square Feet
- Dimensions: 13X16
Bedroom 2
- Features: Flooring (Carpet)
- Level: Second
- Area: 143 Square Feet
- Dimensions: 13X11
Bedroom 3
- Features: Flooring (Carpet), Window Treatments (All)
- Level: Second
- Area: 117 Square Feet
- Dimensions: 9X13
Bedroom 4
- Features: Flooring (Wood Laminate), Window Treatments (All)
- Level: Lower
- Area: 130 Square Feet
- Dimensions: 10X13
Family room
- Features: Flooring (Wood Laminate), Window Treatments (All)
- Level: Lower
- Area: 312 Square Feet
- Dimensions: 24X13
Kitchen
- Features: Kitchen (Eating Area-Table Space, Pantry-Closet), Flooring (Vinyl), Window Treatments (All)
- Level: Main
- Area: 273 Square Feet
- Dimensions: 21X13
Laundry
- Level: Basement
Living room
- Features: Flooring (Carpet), Window Treatments (Shades)
- Level: Main
- Area: 266 Square Feet
- Dimensions: 19X14
Recreation room
- Features: Flooring (Carpet)
- Level: Basement
- Area: 288 Square Feet
- Dimensions: 16X18
Heating
- Natural Gas, Forced Air
Cooling
- Central Air
Appliances
- Included: Range, Microwave, Dishwasher, Refrigerator, Washer, Dryer, Disposal, Stainless Steel Appliance(s)
Features
- Flooring: Laminate
- Basement: Finished,Partial
- Attic: Unfinished
Interior area
- Total structure area: 0
- Total interior livable area: 1,944 sqft
Property
Parking
- Total spaces: 4
- Parking features: Concrete, Driveway, On Site, Other
- Has uncovered spaces: Yes
Accessibility
- Accessibility features: No Disability Access
Features
- Levels: Quad-Level
- Patio & porch: Patio
- Exterior features: Fire Pit
Lot
- Size: 7,458 sqft
- Dimensions: 66X113
Details
- Additional structures: Shed(s)
- Parcel number: 0506061070220000
- Special conditions: None
Construction
Type & style
- Home type: SingleFamily
- Property subtype: Single Family Residence
Materials
- Aluminum Siding, Vinyl Siding
- Foundation: Concrete Perimeter
- Roof: Asphalt
Condition
- New construction: No
- Year built: 2004
Utilities & green energy
- Electric: 100 Amp Service
- Sewer: Public Sewer
- Water: Public
Community & neighborhood
Community
- Community features: Curbs, Sidewalks, Street Lights, Street Paved
Location
- Region: Joliet
- Subdivision: Cumberland South
HOA & financial
HOA
- Services included: None
Other
Other facts
- Listing terms: FHA
- Ownership: Fee Simple
Price history
| Date | Event | Price |
|---|---|---|
| 9/4/2025 | Sold | $335,000-1.4%$172/sqft |
Source: | ||
| 8/10/2025 | Contingent | $339,900$175/sqft |
Source: | ||
| 8/6/2025 | Price change | $339,900-1.5%$175/sqft |
Source: | ||
| 7/23/2025 | Listed for sale | $345,000+89.6%$177/sqft |
Source: | ||
| 6/22/2016 | Sold | $182,000+1.2%$94/sqft |
Source: | ||
Public tax history
| Year | Property taxes | Tax assessment |
|---|---|---|
| 2023 | $7,177 +10.4% | $86,303 +13.5% |
| 2022 | $6,501 +6.8% | $76,043 +6.3% |
| 2021 | $6,090 +8.1% | $71,536 +7.5% |
Find assessor info on the county website
Neighborhood: 60431
Nearby schools
GreatSchools rating
- 5/10Orenic Intermediate SchoolGrades: 5-6Distance: 1.5 mi
- 6/10Troy Middle SchoolGrades: 7-8Distance: 1.6 mi
- 4/10Joliet West High SchoolGrades: 9-12Distance: 6.7 mi
Schools provided by the listing agent
- Elementary: Troy Crossroads Elementary Schoo
- Middle: Willian B Orenic Intermediate
- High: Joliet West High School
- District: 30C
Source: MRED as distributed by MLS GRID. This data may not be complete. We recommend contacting the local school district to confirm school assignments for this home.

Get pre-qualified for a loan
At Zillow Home Loans, we can pre-qualify you in as little as 5 minutes with no impact to your credit score.An equal housing lender. NMLS #10287.
Sell for more on Zillow
Get a free Zillow Showcase℠ listing and you could sell for .
$339,100
2% more+ $6,782
With Zillow Showcase(estimated)
$345,882