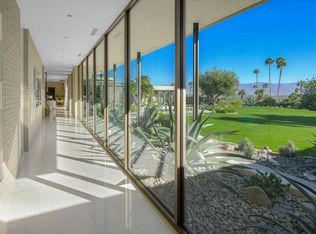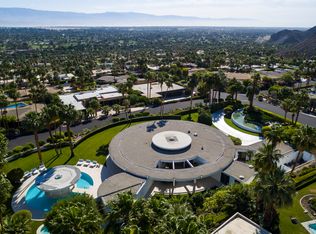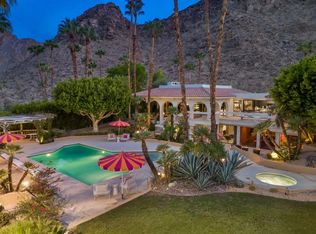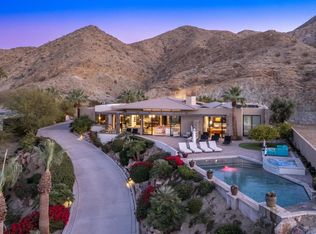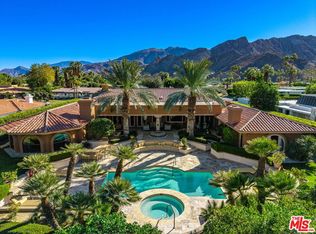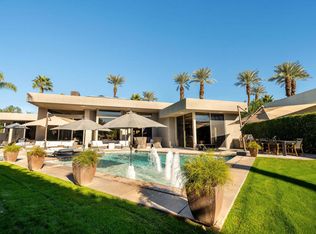Introducing this exceptional late mid-century modern estate set near the very top of prestigious guard-gated Thunderbird Heights--one of the community's highest view homes. This rare mountainside property offers tremendous privacy and sweeping panoramas from nearly every room.The massive Great Room features warm hardwood floors, light wood ceilings, expansive windows, a fireplace, surround sound, and a sit-down wet bar. Outdoors, the setting is equally compelling--featuring a private putting green, large pool and spa, fire pit, expansive covered patios, and a built-in BBQ--all oriented to maximize outstanding city-light and mountain views. Bighorn sheep are often seen on the nearby mountainside, enhancing the natural surroundings.Multiple dining options flow from the Great Room to the outdoor patios, offering effortless indoor-outdoor living. A formal dining room is available for those more traditional or special occasions. The chef's kitchen includes top-tier appliances, an island, desk area, and excellent storage. A casual breakfast room--also ideal as a fitness space or easily converted into an additional bedroom--sits just off the kitchen.Bedrooms are thoughtfully positioned in three separate wings for privacy, including a suite well-suited for a live-in caretaker. The primary suite is a private retreat with a fireplace, lounge area, two custom walk-in closets, and two separate bathrooms. An adjacent office captures remarkable sight lines of the mountains. A fourth bedroom is currently a media room but may be converted back as needed.Additional highlights include a fully landscaped setting, private gated driveway, swivel TV, 3-car garage with AC, surround sound, and solar. A rare opportunity offering exceptional elevation, serenity, and true desert privacy.
For sale
Listing Provided by:
Joan MacPherson DRE #00579442 760-779-5373,
Bennion Deville Homes
$4,450,000
70150 Thunderbird Rd, Rancho Mirage, CA 92270
4beds
5,630sqft
Est.:
Single Family Residence
Built in 1972
0.88 Acres Lot
$4,085,900 Zestimate®
$790/sqft
$566/mo HOA
What's special
Surround soundPrivate gated drivewayExpansive windowsTwo custom walk-in closetsLarge pool and spaLight wood ceilingsFormal dining room
- 52 days |
- 817 |
- 16 |
Zillow last checked: 9 hours ago
Listing updated: January 03, 2026 at 09:10am
Listing Provided by:
Joan MacPherson DRE #00579442 760-779-5373,
Bennion Deville Homes
Source: CRMLS,MLS#: 219139169DA Originating MLS: California Desert AOR & Palm Springs AOR
Originating MLS: California Desert AOR & Palm Springs AOR
Tour with a local agent
Facts & features
Interior
Bedrooms & bathrooms
- Bedrooms: 4
- Bathrooms: 6
- Full bathrooms: 1
- 3/4 bathrooms: 3
- 1/2 bathrooms: 2
Rooms
- Room types: Den, Entry/Foyer, Great Room, Primary Bedroom, Other, Retreat, Dining Room
Primary bedroom
- Features: Primary Suite
Bathroom
- Features: Bathtub, Separate Shower, Vanity
Other
- Features: Dressing Area
Kitchen
- Features: Granite Counters, Kitchen Island
Other
- Features: Walk-In Closet(s)
Heating
- Central
Cooling
- Central Air, Dual, Zoned
Appliances
- Included: Dishwasher, Gas Cooktop, Disposal, Ice Maker, Refrigerator, Range Hood, Solar Hot Water, Self Cleaning Oven, Vented Exhaust Fan
- Laundry: Laundry Room
Features
- Wet Bar, Breakfast Bar, Built-in Features, Breakfast Area, Separate/Formal Dining Room, High Ceilings, Open Floorplan, See Remarks, Storage, Bar, Dressing Area, Primary Suite, Walk-In Closet(s)
- Flooring: Carpet, Tile, Wood
- Doors: Double Door Entry
- Has fireplace: Yes
- Fireplace features: Gas, Great Room, Primary Bedroom
Interior area
- Total interior livable area: 5,630 sqft
Property
Parking
- Total spaces: 8
- Parking features: Driveway, Other, Oversized
- Attached garage spaces: 3
- Uncovered spaces: 2
Features
- Levels: One
- Stories: 1
- Patio & porch: Covered, Deck
- Exterior features: Barbecue
- Has private pool: Yes
- Pool features: In Ground, Pebble, Private, Waterfall
- Spa features: In Ground, Private
- Fencing: Privacy,See Remarks,Stucco Wall,Wrought Iron
- Has view: Yes
- View description: City Lights, Desert, Mountain(s), Panoramic, Pool, Valley
Lot
- Size: 0.88 Acres
- Features: Back Yard, Corner Lot, Cul-De-Sac, Drip Irrigation/Bubblers, Landscaped, Planned Unit Development
Details
- Parcel number: 690082008
- Special conditions: Standard
Construction
Type & style
- Home type: SingleFamily
- Architectural style: Contemporary
- Property subtype: Single Family Residence
Materials
- Stucco
- Foundation: Slab
Condition
- New construction: No
- Year built: 1972
Utilities & green energy
- Sewer: Septic Tank
- Utilities for property: Cable Available
Community & HOA
Community
- Features: Gated
- Security: Security Gate, Gated Community, 24 Hour Security
- Subdivision: Thunderbird Heights
HOA
- Has HOA: Yes
- Amenities included: Management, Security
- HOA fee: $566 monthly
- HOA name: Thunderbird Heights
Location
- Region: Rancho Mirage
Financial & listing details
- Price per square foot: $790/sqft
- Tax assessed value: $3,014,593
- Annual tax amount: $36,652
- Date on market: 11/23/2025
- Listing terms: Cash,Conventional
Estimated market value
$4,085,900
$3.88M - $4.29M
$18,924/mo
Price history
Price history
| Date | Event | Price |
|---|---|---|
| 11/24/2025 | Listed for sale | $4,450,000+4.7%$790/sqft |
Source: | ||
| 6/29/2025 | Listing removed | $4,250,000$755/sqft |
Source: | ||
| 4/14/2025 | Price change | $4,250,000-14.6%$755/sqft |
Source: | ||
| 11/13/2024 | Price change | $4,975,000-15.7%$884/sqft |
Source: | ||
| 7/8/2024 | Listed for sale | $5,900,000+162.2%$1,048/sqft |
Source: | ||
Public tax history
Public tax history
| Year | Property taxes | Tax assessment |
|---|---|---|
| 2025 | $36,652 -1.7% | $3,014,593 +2% |
| 2024 | $37,289 -1% | $2,955,484 +2% |
| 2023 | $37,673 +1.5% | $2,897,535 +2% |
Find assessor info on the county website
BuyAbility℠ payment
Est. payment
$28,413/mo
Principal & interest
$21950
Property taxes
$4339
Other costs
$2124
Climate risks
Neighborhood: 92270
Nearby schools
GreatSchools rating
- 7/10Rancho Mirage Elementary SchoolGrades: K-5Distance: 1.4 mi
- 4/10Nellie N. Coffman Middle SchoolGrades: 6-8Distance: 3.1 mi
- 6/10Rancho Mirage HighGrades: 9-12Distance: 4.9 mi
- Loading
- Loading
