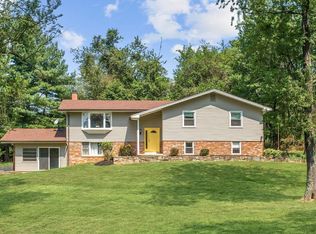One of a kind. Custom built to last "forever". Soaring ceilings w/exposed beams. 2 very private acres. Open/level sunny yard + woods. 11 skylights. Spacious rooms ALL with fabulous views. LR+Fam Rm have 12' Andersen French doors opening to a sprawling deck. Huge unfinished basement has endless possibilities...plenty of space to serve multiple uses. Garage 725 sq ft. Two FP+wood stove. Top schools!
This property is off market, which means it's not currently listed for sale or rent on Zillow. This may be different from what's available on other websites or public sources.

