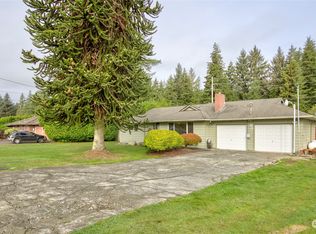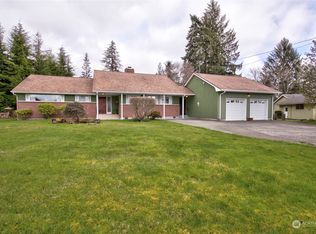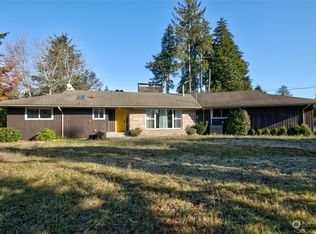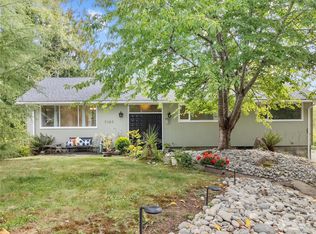Sold
Listed by:
Ryan Reynolds,
WEICHERT, Realtors Reynolds RE,
Christy L. Reynolds,
WEICHERT, Realtors Reynolds RE
Bought with: Fields Realty LLC
$250,000
7016 Harrison Road, Aberdeen, WA 98520
3beds
2,500sqft
Single Family Residence
Built in 1956
1.15 Acres Lot
$410,600 Zestimate®
$100/sqft
$2,606 Estimated rent
Home value
$410,600
$361,000 - $460,000
$2,606/mo
Zestimate® history
Loading...
Owner options
Explore your selling options
What's special
Investment Opportunity! Once a "Stunner" This 1 story home with a basement is ready to be brought back to it's full glory. It sits on over an acre with 3 bedrooms, 2 baths, living room, family room, dining room, rec room, office, attached 2 car garage, detached 1 car garage/ shop with a loft area, and a pole barn style carport. The sky's the limit for this property.
Zillow last checked: 8 hours ago
Listing updated: June 15, 2025 at 04:02am
Listed by:
Ryan Reynolds,
WEICHERT, Realtors Reynolds RE,
Christy L. Reynolds,
WEICHERT, Realtors Reynolds RE
Bought with:
Tom M. Fields, 11927
Fields Realty LLC
Source: NWMLS,MLS#: 2358635
Facts & features
Interior
Bedrooms & bathrooms
- Bedrooms: 3
- Bathrooms: 3
- Full bathrooms: 1
- 1/2 bathrooms: 2
- Main level bathrooms: 2
- Main level bedrooms: 3
Primary bedroom
- Level: Main
Bedroom
- Level: Main
Bedroom
- Level: Main
Bathroom full
- Level: Main
Other
- Level: Lower
Other
- Level: Main
Entry hall
- Level: Main
Other
- Level: Main
Family room
- Level: Main
Kitchen with eating space
- Level: Main
Living room
- Level: Main
Rec room
- Level: Lower
Utility room
- Level: Main
Heating
- Fireplace, Fireplace Insert, Electric
Cooling
- None
Appliances
- Included: Dishwasher(s), Stove(s)/Range(s), Water Heater: Electric, Water Heater Location: Basement
Features
- Ceiling Fan(s)
- Flooring: Ceramic Tile, Hardwood, Vinyl
- Doors: French Doors
- Basement: Partially Finished
- Number of fireplaces: 3
- Fireplace features: Wood Burning, Lower Level: 1, Main Level: 2, Fireplace
Interior area
- Total structure area: 2,500
- Total interior livable area: 2,500 sqft
Property
Parking
- Total spaces: 4
- Parking features: Detached Carport, Driveway, Attached Garage, Detached Garage, RV Parking
- Attached garage spaces: 4
- Has carport: Yes
Features
- Levels: One
- Stories: 1
- Entry location: Main
- Patio & porch: Ceiling Fan(s), Ceramic Tile, Fireplace, French Doors, Water Heater
- Has view: Yes
- View description: Territorial
Lot
- Size: 1.15 Acres
- Dimensions: 194 x 258 x 220 x 253
- Features: Corner Lot, Dead End Street, Paved, Cable TV, Deck, Fenced-Fully, Fenced-Partially, Outbuildings, RV Parking
- Topography: Level
- Residential vegetation: Garden Space
Details
- Parcel number: 728000000600
- Zoning: R1
- Zoning description: Jurisdiction: County
- Special conditions: Standard
Construction
Type & style
- Home type: SingleFamily
- Property subtype: Single Family Residence
Materials
- Wood Siding, Wood Products
- Foundation: Poured Concrete
- Roof: Composition
Condition
- Year built: 1956
- Major remodel year: 1956
Utilities & green energy
- Electric: Company: GH PUD
- Sewer: Septic Tank
- Water: Public, Company: GH Water Dist 2
- Utilities for property: Xfinity, Xfinity
Community & neighborhood
Location
- Region: Aberdeen
- Subdivision: Central Park
Other
Other facts
- Listing terms: Cash Out,Conventional,Rehab Loan
- Cumulative days on market: 15 days
Price history
| Date | Event | Price |
|---|---|---|
| 5/15/2025 | Sold | $250,000-16.6%$100/sqft |
Source: | ||
| 4/25/2025 | Pending sale | $299,900$120/sqft |
Source: | ||
| 4/11/2025 | Listed for sale | $299,900+27.6%$120/sqft |
Source: | ||
| 12/16/2013 | Sold | $235,000$94/sqft |
Source: | ||
| 11/13/2013 | Pending sale | $235,000$94/sqft |
Source: Windermere Real Estate/Aberdeen #482758 Report a problem | ||
Public tax history
| Year | Property taxes | Tax assessment |
|---|---|---|
| 2024 | $4,137 +13% | $370,033 +2.2% |
| 2023 | $3,660 -10.3% | $362,072 |
| 2022 | $4,082 +1.3% | $362,072 +16.9% |
Find assessor info on the county website
Neighborhood: 98520
Nearby schools
GreatSchools rating
- 5/10Central Park Elementary SchoolGrades: K-5Distance: 0.9 mi
- 3/10Miller Junior High SchoolGrades: 6-8Distance: 5.2 mi
- 3/10Aberdeen High SchoolGrades: 9-12Distance: 6.4 mi
Schools provided by the listing agent
- Middle: Miller Jnr High
- High: J M Weatherwax High
Source: NWMLS. This data may not be complete. We recommend contacting the local school district to confirm school assignments for this home.
Get pre-qualified for a loan
At Zillow Home Loans, we can pre-qualify you in as little as 5 minutes with no impact to your credit score.An equal housing lender. NMLS #10287.



