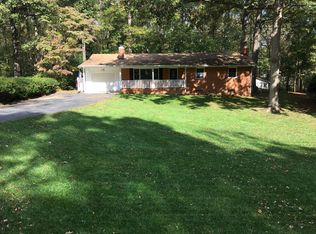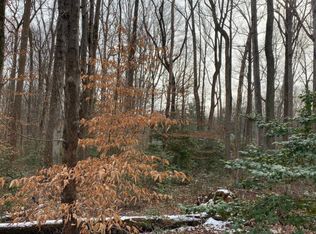Sold for $565,000 on 04/22/25
$565,000
7016 Harvey Rd, Manassas, VA 20112
4beds
1,942sqft
Single Family Residence
Built in 1969
0.5 Acres Lot
$565,100 Zestimate®
$291/sqft
$3,133 Estimated rent
Home value
$565,100
$526,000 - $610,000
$3,133/mo
Zestimate® history
Loading...
Owner options
Explore your selling options
What's special
Completely remodeled! Newer roof! *Fresh exterior and interior paint *New flooring *Genuine Hardwoods *New electrical, including upgraded 200amp panel box with room for extra circuits *New plumbing *New exterior and interior lighting, including recently installed main and lower level recessed lighting throughout *Renovated bathrooms *Refinished hardwood flooring *Attic Fan *All new interior doors and knobs. From the moment you step inside, you'll be greeted by the heart of the home—the Gourmet kitchen. New kitchen cabinets adorned with upgraded crown molding and elegant gold-tone hardware, soft-close drawers, corner cabinet with Lazy Susan, and under-cabinet lighting, it’s a chef's dream. Sleek quartz countertops are paired with a custom-tiled backsplash, and an oversized farmhouse ceramic sink, soap dispenser, and matching gold-tone faucet add a touch of sophistication. Samsung’s latest smart appliances, including a stove with Air Fry and Dehydrate capabilities, elevate the space further. The kitchen flows seamlessly into the dining area with a walkout to the rear deck, perfect for entertaining. The living room, bathed in natural light from the front bay window, is anchored by a brick electric fireplace, offering a cozy, relaxing space. Upstairs, gleaming hardwoods extend throughout the hallway into three generous-sized bedrooms, including the owner’s suite with a spacious wardrobe closet and an ensuite luxury bath that mirrors the home’s modern elegance. The upper-level hall bathroom features extensive tilework, a new vanity, a new mirror, lighting, and a modern hot/cold illuminating faucet, adding to the home's sophisticated style. The fully finished lower level is a standout, offering room to spread out featuring new waterproof luxury vinyl plank flooring, a fourth bedroom, and another newly renovated full bathroom. The recreation room, with its wet bar and brick electric fireplace, offers a perfect place to unwind, with a walkout leading to the side yard with slate and gravel walkway. The home’s exterior boasts large front and rear yards, and a shed for extra storage. Located in a close-in and private, no-HOA community, this home is just minutes from top-rated schools, including Colgan Senior HS, grocery shopping, eateries, and major commuting routes, including Prince William Parkway and Route 234, making it the ideal blend of luxury and convenience.
Zillow last checked: 8 hours ago
Listing updated: May 05, 2025 at 09:25pm
Listed by:
Devon M. Travers 540-395-4860,
Blue Heron Realty
Bought with:
Jay Rowzie, 0225101886
Samson Properties
Source: Bright MLS,MLS#: VAPW2088544
Facts & features
Interior
Bedrooms & bathrooms
- Bedrooms: 4
- Bathrooms: 3
- Full bathrooms: 3
Basement
- Area: 672
Heating
- Central, Electric
Cooling
- Central Air, Electric
Appliances
- Included: Microwave, Dishwasher, Disposal, Refrigerator, Ice Maker, Cooktop, Washer, Dryer, Oven/Range - Electric, Self Cleaning Oven, Water Heater, Electric Water Heater
Features
- Attic, Attic/House Fan, Bathroom - Stall Shower, Bathroom - Tub Shower, Ceiling Fan(s), Combination Kitchen/Dining, Kitchen - Gourmet, Kitchen - Table Space, Recessed Lighting, Upgraded Countertops, Bar, Dry Wall
- Flooring: Ceramic Tile, Hardwood, Luxury Vinyl, Wood
- Doors: Six Panel, Storm Door(s)
- Windows: Bay/Bow
- Basement: Full,Finished,Heated,Exterior Entry,Side Entrance,Walk-Out Access,Windows
- Number of fireplaces: 2
- Fireplace features: Electric, Mantel(s)
Interior area
- Total structure area: 1,976
- Total interior livable area: 1,942 sqft
- Finished area above ground: 1,304
- Finished area below ground: 638
Property
Parking
- Total spaces: 4
- Parking features: Gravel, Lighted, Driveway
- Uncovered spaces: 4
Accessibility
- Accessibility features: None
Features
- Levels: Multi/Split,Three
- Stories: 3
- Patio & porch: Deck
- Exterior features: Lighting, Flood Lights
- Pool features: None
- Has view: Yes
- View description: Trees/Woods
Lot
- Size: 0.50 Acres
- Features: Front Yard, Rear Yard, SideYard(s)
Details
- Additional structures: Above Grade, Below Grade
- Parcel number: 7993203380
- Zoning: A1
- Special conditions: Standard
Construction
Type & style
- Home type: SingleFamily
- Property subtype: Single Family Residence
Materials
- Brick, Metal Siding
- Foundation: Concrete Perimeter, Permanent, Slab
Condition
- Very Good
- New construction: No
- Year built: 1969
- Major remodel year: 2025
Utilities & green energy
- Electric: 120/240V
- Sewer: Septic = # of BR
- Water: Well
Community & neighborhood
Location
- Region: Manassas
- Subdivision: Wooded Acres
Other
Other facts
- Listing agreement: Exclusive Right To Sell
- Ownership: Fee Simple
Price history
| Date | Event | Price |
|---|---|---|
| 4/22/2025 | Sold | $565,000-5.8%$291/sqft |
Source: | ||
| 3/24/2025 | Pending sale | $599,900$309/sqft |
Source: | ||
| 3/17/2025 | Price change | $599,900-3.2%$309/sqft |
Source: | ||
| 3/7/2025 | Listed for sale | $620,000+63.2%$319/sqft |
Source: | ||
| 10/23/2024 | Sold | $380,000$196/sqft |
Source: Public Record Report a problem | ||
Public tax history
| Year | Property taxes | Tax assessment |
|---|---|---|
| 2025 | $3,980 +16.4% | $405,900 +18.1% |
| 2024 | $3,418 -0.4% | $343,700 +4.2% |
| 2023 | $3,433 +4.1% | $329,900 +14.7% |
Find assessor info on the county website
Neighborhood: 20112
Nearby schools
GreatSchools rating
- 7/10Thurgood Marshall Elementary SchoolGrades: PK-5Distance: 0.5 mi
- 8/10Louise A. Benton Middle SchoolGrades: 6-8Distance: 1.5 mi
- 8/10Charles J. Colgan Sr. High SchoolGrades: PK,9-12Distance: 1.9 mi
Schools provided by the listing agent
- Elementary: Thurgood Marshall
- Middle: Benton
- High: Charles J. Colgan Senior
- District: Prince William County Public Schools
Source: Bright MLS. This data may not be complete. We recommend contacting the local school district to confirm school assignments for this home.
Get a cash offer in 3 minutes
Find out how much your home could sell for in as little as 3 minutes with a no-obligation cash offer.
Estimated market value
$565,100
Get a cash offer in 3 minutes
Find out how much your home could sell for in as little as 3 minutes with a no-obligation cash offer.
Estimated market value
$565,100

