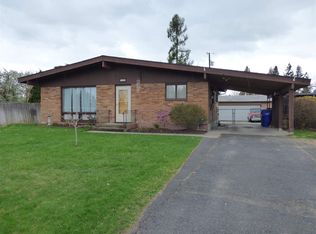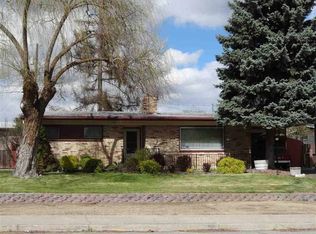Closed
$405,000
7017 N Post St, Spokane, WA 99208
3beds
3baths
1,679sqft
Single Family Residence
Built in 1955
8,276.4 Square Feet Lot
$402,800 Zestimate®
$241/sqft
$2,247 Estimated rent
Home value
$402,800
$375,000 - $431,000
$2,247/mo
Zestimate® history
Loading...
Owner options
Explore your selling options
What's special
Estate Sale~ Charming 1955 3-level home with the most beautiful original hardwood floors! This 3 bedroom, 2 1/2 bath home with 1700sq ft + a 2-car attached tandem garage AND an in-ground pool ~ very well loved and cared for~ The main floor has family room with gas fireplace, kitchen with some newer appliances and dining area plus an addition used as sunroom or dressing room with a 3/4 bath where family members entered from the pool in the perfect entertaining backyard! Up a few stairs are three bedrooms, plus a full bath with double sinks, and those beautiful hardwoods that are hidden underneath the carpet on that level. Down a few stairs to the 3rd level is another family room and laundry with a half bath~ Wet bar + small refrigerator make this a perfect entertaining area! Recently cleaned & Gas Furnace + Central Air was serviced (New in 2015) Comp Roof was done in 2015! Full sprinkler system~ Pool has been meticulously cared for with auto cover with solar heat, and new solar panels!
Zillow last checked: 8 hours ago
Listing updated: November 05, 2025 at 02:47pm
Listed by:
Marie Pence 509-230-8457,
Windermere North,
Matt Mehring 509-496-4713,
Windermere North
Source: SMLS,MLS#: 202521546
Facts & features
Interior
Bedrooms & bathrooms
- Bedrooms: 3
- Bathrooms: 3
Basement
- Level: Basement
First floor
- Level: First
- Area: 1127 Square Feet
Heating
- Natural Gas, Forced Air
Cooling
- Central Air
Appliances
- Included: Free-Standing Range, Dishwasher, Refrigerator, Disposal, Microwave, Washer, Dryer
- Laundry: In Basement
Features
- Flooring: Wood
- Windows: Skylight(s)
- Basement: Partial,Finished,Rec/Family Area
- Number of fireplaces: 1
- Fireplace features: Masonry, Wood Burning
Interior area
- Total structure area: 1,679
- Total interior livable area: 1,679 sqft
Property
Parking
- Total spaces: 1
- Parking features: Attached, Oversized
- Garage spaces: 1
Features
- Levels: One and One Half
- Stories: 1
- Fencing: Fenced Yard
Lot
- Size: 8,276 sqft
- Features: Sprinkler - Automatic, Level
Details
- Parcel number: 36303.0202
Construction
Type & style
- Home type: SingleFamily
- Architectural style: Other
- Property subtype: Single Family Residence
Materials
- Steel Frame
- Roof: Composition
Condition
- New construction: No
- Year built: 1955
Community & neighborhood
Location
- Region: Spokane
- Subdivision: Linwood
Other
Other facts
- Listing terms: FHA,VA Loan,Conventional,Cash
- Road surface type: Paved
Price history
| Date | Event | Price |
|---|---|---|
| 11/5/2025 | Sold | $405,000-1.2%$241/sqft |
Source: | ||
| 9/22/2025 | Pending sale | $409,900$244/sqft |
Source: | ||
| 8/25/2025 | Price change | $409,900-2.4%$244/sqft |
Source: | ||
| 7/31/2025 | Listed for sale | $419,900$250/sqft |
Source: | ||
Public tax history
| Year | Property taxes | Tax assessment |
|---|---|---|
| 2024 | $3,454 +7.1% | $329,700 +3.5% |
| 2023 | $3,225 -12.3% | $318,500 -12% |
| 2022 | $3,676 +38.3% | $361,900 +44.8% |
Find assessor info on the county website
Neighborhood: Town and Country
Nearby schools
GreatSchools rating
- 4/10Linwood Elementary SchoolGrades: PK-5Distance: 0.1 mi
- 4/10Salk Middle SchoolGrades: 6-8Distance: 1.3 mi
- 4/10Shadle Park High SchoolGrades: 9-12Distance: 1.8 mi
Schools provided by the listing agent
- Elementary: Linwood
- Middle: Salk
- High: Shadle Park
- District: Spokane Dist 81
Source: SMLS. This data may not be complete. We recommend contacting the local school district to confirm school assignments for this home.
Get pre-qualified for a loan
At Zillow Home Loans, we can pre-qualify you in as little as 5 minutes with no impact to your credit score.An equal housing lender. NMLS #10287.
Sell with ease on Zillow
Get a Zillow Showcase℠ listing at no additional cost and you could sell for —faster.
$402,800
2% more+$8,056
With Zillow Showcase(estimated)$410,856

