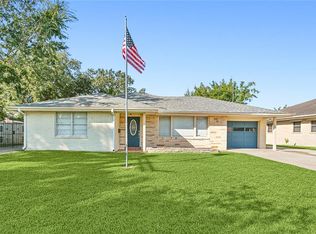Closed
Price Unknown
7017 Riverside Dr, Harahan, LA 70123
4beds
2,600sqft
Single Family Residence
Built in 1974
-- sqft lot
$543,900 Zestimate®
$--/sqft
$2,881 Estimated rent
Home value
$543,900
$495,000 - $598,000
$2,881/mo
Zestimate® history
Loading...
Owner options
Explore your selling options
What's special
Beautiful Completely Renovated Home. Corner lot across from levee. New kitchen & bathrooms. Primary has new walk in shower & soaking tub and walk in closet. Fireplace. Lots of storage. Perfect home office. All doors are 6 panel wood doors. All new window treatments. Brick floors. 1 x 6 boards under carpet. Attic has wood boards no plywood. Covered slate courtyard with wrought iron gate. Parking for Boat or RV. Owner Agent.
Zillow last checked: 8 hours ago
Listing updated: November 19, 2024 at 06:33am
Listed by:
Eileen Traficante 504-888-4585,
Compass Metro (LATT01),
Amy Schillaci 504-615-5558,
Compass Metro (LATT01)
Bought with:
Rachel King
Mirambell Realty
Source: GSREIN,MLS#: 2463718
Facts & features
Interior
Bedrooms & bathrooms
- Bedrooms: 4
- Bathrooms: 3
- Full bathrooms: 2
- 1/2 bathrooms: 1
Primary bedroom
- Description: Flooring: Carpet
- Level: Second
- Dimensions: 14.7 x 14.2
Bedroom
- Description: Flooring: Carpet
- Level: Second
- Dimensions: 12.3 x 12.3
Bedroom
- Description: Flooring: Carpet
- Level: Second
- Dimensions: 14.2 x 14.1
Bedroom
- Description: Flooring: Carpet
- Level: Second
- Dimensions: 11.2 x 10.7
Den
- Description: Flooring: Brick
- Level: First
- Dimensions: 17.4 x 16
Dining room
- Description: Flooring: Brick
- Level: First
- Dimensions: 14.2 x 12.1
Kitchen
- Description: Flooring: Brick
- Level: First
- Dimensions: 16.9 x 14.2
Heating
- Central, Gas, Multiple Heating Units
Cooling
- Central Air, 2 Units
Appliances
- Included: Dishwasher, Microwave, Oven, Range
- Laundry: Washer Hookup, Dryer Hookup
Features
- Attic, Ceiling Fan(s), Carbon Monoxide Detector, Pantry, Pull Down Attic Stairs, Stainless Steel Appliances, Cable TV
- Attic: Pull Down Stairs
- Has fireplace: Yes
- Fireplace features: Gas Starter, Wood Burning
Interior area
- Total structure area: 3,789
- Total interior livable area: 2,600 sqft
Property
Parking
- Parking features: Carport, Two Spaces, Boat, Driveway, RV Access/Parking
- Has carport: Yes
Accessibility
- Accessibility features: Accessibility Features
Features
- Levels: Two
- Stories: 2
- Patio & porch: Brick, Covered, Balcony, Porch
- Exterior features: Balcony, Courtyard, Porch, Permeable Paving
- Pool features: None
Lot
- Dimensions: 134.4 x 104.93 x 112.4 x 30.52 x 30.52
- Features: Corner Lot, City Lot, Rectangular Lot
Details
- Parcel number: 0930001508
- Special conditions: None
Construction
Type & style
- Home type: SingleFamily
- Architectural style: Georgian
- Property subtype: Single Family Residence
Materials
- Brick
- Foundation: Slab
- Roof: Shingle
Condition
- Excellent
- Year built: 1974
Utilities & green energy
- Sewer: Public Sewer
- Water: Public
Community & neighborhood
Location
- Region: Harahan
Price history
| Date | Event | Price |
|---|---|---|
| 11/18/2024 | Sold | -- |
Source: | ||
| 11/4/2024 | Pending sale | $575,000$221/sqft |
Source: | ||
| 9/6/2024 | Price change | $575,000-4.2%$221/sqft |
Source: | ||
| 8/17/2024 | Listed for sale | $600,000$231/sqft |
Source: | ||
| 2/16/2024 | Sold | -- |
Source: Public Record Report a problem | ||
Public tax history
| Year | Property taxes | Tax assessment |
|---|---|---|
| 2024 | $2,748 +70.3% | $26,650 +28.9% |
| 2023 | $1,613 +52.4% | $20,670 |
| 2022 | $1,058 -29.3% | $20,670 |
Find assessor info on the county website
Neighborhood: 70123
Nearby schools
GreatSchools rating
- 6/10Harahan Elementary SchoolGrades: PK-8Distance: 0.6 mi
- 7/10Riverdale High SchoolGrades: 9-12Distance: 2.8 mi
Sell with ease on Zillow
Get a Zillow Showcase℠ listing at no additional cost and you could sell for —faster.
$543,900
2% more+$10,878
With Zillow Showcase(estimated)$554,778
