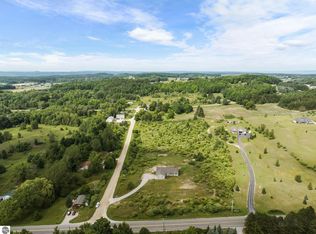Sold for $280,000
$280,000
7018 Cedar Run Rd, Traverse City, MI 49684
2beds
960sqft
Single Family Residence
Built in 1950
0.56 Acres Lot
$281,500 Zestimate®
$292/sqft
$2,040 Estimated rent
Home value
$281,500
$253,000 - $315,000
$2,040/mo
Zestimate® history
Loading...
Owner options
Explore your selling options
What's special
Welcome to this move-in ready, charming 1950s cottage that has been thoughtfully updated and well maintained. This two bedroom, one bath home has a brand new drain field, recently updated bathroom and all the appliances, mechanicals and roof are less than ten years old. This home would make an ideal year-round residence, weekend escape, or can be short-term rented. Located just minutes from lakes, trails, wineries, and downtown Traverse City.
Zillow last checked: 8 hours ago
Listing updated: September 12, 2025 at 10:40am
Listed by:
Holly Gray Cell:231-649-1878,
REO-TCFront-233021 231-947-9800
Bought with:
Jonathan Oltersdorf, 6501319192
Oltersdorf Realty, LLC
Source: NGLRMLS,MLS#: 1937198
Facts & features
Interior
Bedrooms & bathrooms
- Bedrooms: 2
- Bathrooms: 1
- Full bathrooms: 1
- Main level bathrooms: 1
- Main level bedrooms: 2
Primary bedroom
- Level: Main
- Area: 154
- Dimensions: 14 x 11
Bedroom 2
- Level: Main
- Area: 126
- Dimensions: 14 x 9
Primary bathroom
- Features: Shared
Dining room
- Length: 15
Kitchen
- Length: 10.5
Living room
- Area: 168
- Dimensions: 14 x 12
Heating
- Forced Air, Natural Gas, Fireplace(s)
Appliances
- Included: Refrigerator, Oven/Range, Dishwasher, Microwave, Washer, Dryer, Gas Water Heater
- Laundry: Main Level
Features
- Breakfast Nook, Drywall, Cable TV, High Speed Internet
- Flooring: Carpet, Tile
- Windows: Curtain Rods
- Has fireplace: Yes
- Fireplace features: Electric
Interior area
- Total structure area: 960
- Total interior livable area: 960 sqft
- Finished area above ground: 960
- Finished area below ground: 0
Property
Parking
- Parking features: None, Gravel, Dirt, Private
Accessibility
- Accessibility features: Main Floor Access
Features
- Levels: One
- Stories: 1
- Patio & porch: Deck
- Exterior features: Garden, Rain Gutters
- Has view: Yes
- View description: Countryside View
- Waterfront features: None
Lot
- Size: 0.56 Acres
- Dimensions: 157 x 156
- Features: Corner Lot, Cleared, Level, Landscaped, Metes and Bounds
Details
- Additional structures: Shed(s)
- Parcel number: 0800201200
- Zoning description: Residential
Construction
Type & style
- Home type: SingleFamily
- Architectural style: Ranch
- Property subtype: Single Family Residence
Materials
- Block, Rough-Sawn, Shingle Siding
- Foundation: Slab
- Roof: Asphalt
Condition
- New construction: No
- Year built: 1950
Utilities & green energy
- Sewer: Private Sewer
- Water: Private
Community & neighborhood
Security
- Security features: Smoke Detector(s)
Community
- Community features: None
Location
- Region: Traverse City
- Subdivision: METES AND BOUNDS
HOA & financial
HOA
- Services included: None
Other
Other facts
- Listing agreement: Exclusive Right Sell
- Price range: $280K - $280K
- Listing terms: Conventional,Cash,FHA,MSHDA,USDA Loan,VA Loan,1031 Exchange
- Ownership type: Private Owner
- Road surface type: Asphalt
Price history
| Date | Event | Price |
|---|---|---|
| 9/12/2025 | Sold | $280,000+1.8%$292/sqft |
Source: | ||
| 8/5/2025 | Listed for sale | $275,000+45.5%$286/sqft |
Source: | ||
| 10/30/2023 | Listing removed | -- |
Source: | ||
| 11/1/2021 | Listing removed | $189,000$197/sqft |
Source: | ||
| 9/24/2021 | Contingent | $189,000$197/sqft |
Source: | ||
Public tax history
| Year | Property taxes | Tax assessment |
|---|---|---|
| 2025 | $1,836 +5.4% | $97,300 +5.9% |
| 2024 | $1,742 +5% | $91,900 +26.2% |
| 2023 | $1,659 +12.7% | $72,800 +12.9% |
Find assessor info on the county website
Neighborhood: 49684
Nearby schools
GreatSchools rating
- 5/10Long Lake Elementary SchoolGrades: PK-5Distance: 1.2 mi
- 7/10West Middle SchoolGrades: 6-8Distance: 3.2 mi
- 1/10Traverse City High SchoolGrades: PK,9-12Distance: 7.8 mi
Schools provided by the listing agent
- Elementary: Long Lake Elementary School
- Middle: Traverse City West Middle School
- High: Traverse City West Senior High School
- District: Traverse City Area Public Schools
Source: NGLRMLS. This data may not be complete. We recommend contacting the local school district to confirm school assignments for this home.

Get pre-qualified for a loan
At Zillow Home Loans, we can pre-qualify you in as little as 5 minutes with no impact to your credit score.An equal housing lender. NMLS #10287.
