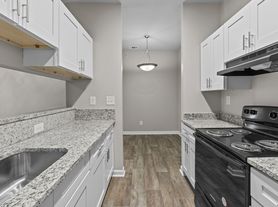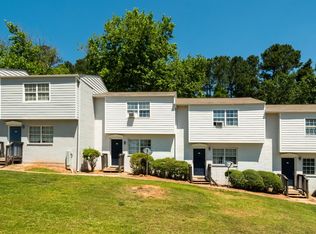New Year, New Home Opportunity in Austell! Welcome to this spacious 3 bedroom, 2.5 bath townhome located in the heart of Austell, offering comfort, privacy, and convenience all in one. Even better-this home features only one shared wall, giving you a more private living experience than most townhomes. Step inside to an inviting main level featuring a bright living room with a ceiling fan and sliding glass doors that lead to a peaceful deck overlooking wooded views-perfect for relaxing or entertaining. The eat-in kitchen is well-equipped with newer stainless steel appliances, a gas stove/oven, and a breakfast bar ideal for casual meals or morning coffee. A convenient half bath on the main level makes hosting guests a breeze. Upstairs, you'll find two spacious bedrooms, each with its own full bath, arranged in a roommate-style floor plan that offers excellent privacy and flexibility. Whether you're sharing space or simply want room to spread out, this layout delivers. Located in an established community with NO HOA, this townhome provides easy access to I-20, shopping, dining, and everyday essentials, keeping everything you need close by. The home is priced perfectly and ready for your personal touches-an ideal opportunity to start the new year in a place you can truly make your own. Rental Requirements Made Simple: We're focused on stability-not credit scores. If you have a strong rental history, no current rental collections, and no evictions, this home could be yours. If you're looking for a fresh start in 2026, this Austell townhome is ready to welcome you home.
Listings identified with the FMLS IDX logo come from FMLS and are held by brokerage firms other than the owner of this website. The listing brokerage is identified in any listing details. Information is deemed reliable but is not guaranteed. 2026 First Multiple Listing Service, Inc.
Townhouse for rent
$1,600/mo
7018 Panda Rd, Austell, GA 30168
2beds
1,152sqft
Price may not include required fees and charges.
Townhouse
Available Sun Feb 1 2026
No pets
Central air, electric, gas, ceiling fan
In hall laundry
2 Parking spaces parking
Natural gas, central, forced air, fireplace
What's special
Only one shared wallInviting main level
- 1 day |
- -- |
- -- |
Zillow last checked: 8 hours ago
Listing updated: January 16, 2026 at 04:44pm
Travel times
Facts & features
Interior
Bedrooms & bathrooms
- Bedrooms: 2
- Bathrooms: 3
- Full bathrooms: 2
- 1/2 bathrooms: 1
Heating
- Natural Gas, Central, Forced Air, Fireplace
Cooling
- Central Air, Electric, Gas, Ceiling Fan
Appliances
- Included: Dishwasher, Refrigerator
- Laundry: In Hall, In Unit, Upper Level
Features
- Ceiling Fan(s), Walk-In Closet(s)
- Flooring: Carpet, Laminate
- Has fireplace: Yes
Interior area
- Total interior livable area: 1,152 sqft
Video & virtual tour
Property
Parking
- Total spaces: 2
- Details: Contact manager
Features
- Stories: 2
- Exterior features: Contact manager
Details
- Parcel number: 18048402020
Construction
Type & style
- Home type: Townhouse
- Property subtype: Townhouse
Materials
- Roof: Composition
Condition
- Year built: 1991
Building
Management
- Pets allowed: No
Community & HOA
Location
- Region: Austell
Financial & listing details
- Lease term: 12 Months
Price history
| Date | Event | Price |
|---|---|---|
| 1/16/2026 | Listed for rent | $1,600$1/sqft |
Source: FMLS GA #7705330 Report a problem | ||
| 7/31/2023 | Sold | $158,400+5.6%$138/sqft |
Source: | ||
| 7/13/2023 | Pending sale | $150,000$130/sqft |
Source: | ||
| 7/7/2023 | Listed for sale | $150,000+59.6%$130/sqft |
Source: | ||
| 8/4/2020 | Listing removed | $94,000$82/sqft |
Source: Keller Williams Rlty, First Atlanta #6757234 Report a problem | ||
Neighborhood: 30168
Nearby schools
GreatSchools rating
- 5/10Bryant Elementary SchoolGrades: PK-5Distance: 1.4 mi
- 7/10Lindley Middle SchoolGrades: 6-8Distance: 3.4 mi
- 4/10Pebblebrook High SchoolGrades: 9-12Distance: 1.9 mi

