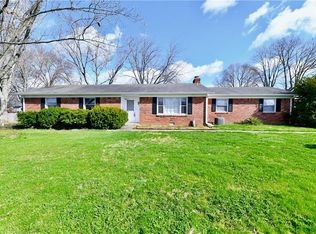Sold
$565,000
7018 Travis Rd, Greenwood, IN 46143
3beds
2,214sqft
Residential, Single Family Residence
Built in 1960
5 Acres Lot
$-- Zestimate®
$255/sqft
$2,189 Estimated rent
Home value
Not available
Estimated sales range
Not available
$2,189/mo
Zestimate® history
Loading...
Owner options
Explore your selling options
What's special
5 acre homestead on Travis Rd, minutes from desirable Center Grove High School. 20 minutes to Indy w/easy access to I-69/37. Solid built 1960 Bedford Stone home with 3 bedrooms, 2 full baths, newly finished basement w/bonus room currently used as a 4th bedroom. Plus a HUGE prepper pantry! Gorgeous original hardwood throughout the main level. Epoxy flooring in basement and attached 2 car garage. New plantation shutters, brand new Samsung glass front kitchen appliances, brand new Speed Queen washer/dryer, sustainable living possible with 1/2 acre stocked pond, 16x24 chicken coop, 18x36 horse/livestock barn, 32x80 pole barn, and 24x24 detached garage. All out buildings have electric and concrete flooring. Home is very clean, no pets, no smokers, no shoes. Move in ready! **Home is back on the market due to Buyers losing the Buyer for their home.
Zillow last checked: 8 hours ago
Listing updated: April 06, 2024 at 09:29am
Listing Provided by:
Carl Graham 317-498-1113,
101 Realty Group
Bought with:
Kelly Johnson
eXp Realty, LLC
Jacob Westmoreland
eXp Realty, LLC
Source: MIBOR as distributed by MLS GRID,MLS#: 21958084
Facts & features
Interior
Bedrooms & bathrooms
- Bedrooms: 3
- Bathrooms: 2
- Full bathrooms: 2
- Main level bathrooms: 1
- Main level bedrooms: 3
Primary bedroom
- Features: Hardwood
- Level: Main
- Area: 144 Square Feet
- Dimensions: 12x12
Bedroom 2
- Features: Hardwood
- Level: Main
- Area: 110 Square Feet
- Dimensions: 10x11
Bedroom 3
- Features: Hardwood
- Level: Main
- Area: 126 Square Feet
- Dimensions: 9x14
Bonus room
- Features: Other
- Level: Basement
- Area: 143 Square Feet
- Dimensions: 11x13
Family room
- Features: Other
- Level: Basement
- Area: 384 Square Feet
- Dimensions: 24x16
Kitchen
- Features: Vinyl
- Level: Main
- Area: 230 Square Feet
- Dimensions: 10x23
Living room
- Features: Hardwood
- Level: Main
- Area: 300 Square Feet
- Dimensions: 15x20
Play room
- Features: Other
- Level: Basement
- Area: 231 Square Feet
- Dimensions: 21x11
Utility room
- Features: Other
- Level: Basement
- Area: 90 Square Feet
- Dimensions: 5x18
Heating
- Forced Air
Cooling
- Has cooling: Yes
Appliances
- Included: Dryer, Gas Water Heater, MicroHood, Gas Oven, Refrigerator, Washer
Features
- Breakfast Bar, Hardwood Floors, High Speed Internet, Eat-in Kitchen, Pantry
- Flooring: Hardwood
- Windows: Screens, Windows Vinyl, Wood Work Painted
- Basement: Finished,Full
Interior area
- Total structure area: 2,214
- Total interior livable area: 2,214 sqft
- Finished area below ground: 1,107
Property
Parking
- Total spaces: 4
- Parking features: Attached, Detached
- Attached garage spaces: 4
- Details: Garage Parking Other(Garage Door Opener)
Features
- Levels: One
- Stories: 1
- Patio & porch: Covered
- Fencing: Fenced,Fence Complete,Fence Full Rear
- Waterfront features: Pond
Lot
- Size: 5 Acres
- Features: Not In Subdivision, Rural - Not Subdivision, Mature Trees
Details
- Additional structures: Barn Pole, Barn Storage, Storage
- Additional parcels included: 410418014012000039
- Parcel number: 410417023011000039
- Horse amenities: Barn, Pasture
Construction
Type & style
- Home type: SingleFamily
- Architectural style: Ranch,Traditional
- Property subtype: Residential, Single Family Residence
Materials
- Stone
- Foundation: Block
Condition
- New construction: No
- Year built: 1960
Utilities & green energy
- Sewer: Septic Tank
- Water: Municipal/City
- Utilities for property: Electricity Connected, Water Connected
Community & neighborhood
Location
- Region: Greenwood
- Subdivision: No Subdivision
Price history
| Date | Event | Price |
|---|---|---|
| 4/5/2024 | Sold | $565,000-4.2%$255/sqft |
Source: | ||
| 2/22/2024 | Pending sale | $589,500$266/sqft |
Source: | ||
| 2/16/2024 | Listed for sale | $589,500$266/sqft |
Source: | ||
| 2/13/2024 | Pending sale | $589,500$266/sqft |
Source: | ||
| 1/3/2024 | Listed for sale | $589,500+127.7%$266/sqft |
Source: | ||
Public tax history
| Year | Property taxes | Tax assessment |
|---|---|---|
| 2018 | $3,107 -0.8% | $183,400 +0.4% |
| 2017 | $3,133 | $182,700 +1.3% |
| 2016 | $3,133 +332.5% | $180,300 +4.2% |
Find assessor info on the county website
Neighborhood: 46143
Nearby schools
GreatSchools rating
- 7/10Walnut Grove Elementary SchoolGrades: K-5Distance: 3.6 mi
- 8/10Center Grove Middle School CentralGrades: 6-8Distance: 2.1 mi
- 10/10Center Grove High SchoolGrades: 9-12Distance: 2.1 mi
Schools provided by the listing agent
- High: Center Grove High School
Source: MIBOR as distributed by MLS GRID. This data may not be complete. We recommend contacting the local school district to confirm school assignments for this home.

Get pre-qualified for a loan
At Zillow Home Loans, we can pre-qualify you in as little as 5 minutes with no impact to your credit score.An equal housing lender. NMLS #10287.
