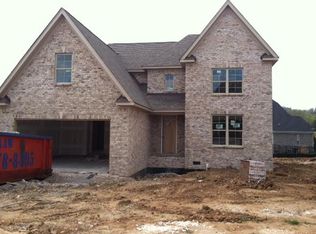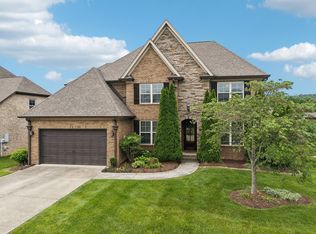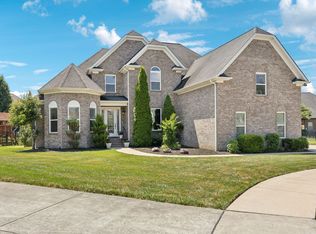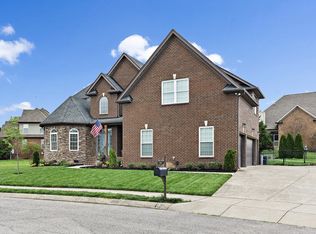Closed
$789,900
7019 Brindle Ridge Way, Spring Hill, TN 37174
4beds
3,515sqft
Single Family Residence, Residential
Built in 2014
8,712 Square Feet Lot
$809,300 Zestimate®
$225/sqft
$3,584 Estimated rent
Home value
$809,300
$761,000 - $858,000
$3,584/mo
Zestimate® history
Loading...
Owner options
Explore your selling options
What's special
SALE OF HOME CONTINGENCY PLEASE CONTINUE TO SHOW, Williamson County Living At Its Finest, All Brick Custom Home With Gorgeous Turret, Huge Kitchen With Double Wall Ovens & Pantry, Beautiful Sand and Finish Hardwood Floors, Custom Millwork Throughout With Extensive Built-Ins & Mudroom Drop Zone Near Garage, Primary Suite On The Main Level With Stunning Coffered Ceiling, Spacious Covered Patio With Wood Burning Fireplace & Fully Fenced Back Yard, Large Laundry Room, Unfinished Space Upstairs With Unlimited Possibilities, Big Bonus Room, Neighborhood Playgrounds, Basketball Court & Pond, Brand New Elementary School Minutes Away
Zillow last checked: 8 hours ago
Listing updated: October 30, 2024 at 03:23pm
Listing Provided by:
Renee Rathburn 615-977-5738,
Benchmark Realty, LLC
Bought with:
Adrienne Arnett, 252879
RE/MAX Encore
Source: RealTracs MLS as distributed by MLS GRID,MLS#: 2683052
Facts & features
Interior
Bedrooms & bathrooms
- Bedrooms: 4
- Bathrooms: 4
- Full bathrooms: 3
- 1/2 bathrooms: 1
- Main level bedrooms: 1
Bedroom 1
- Features: Suite
- Level: Suite
- Area: 266 Square Feet
- Dimensions: 19x14
Bedroom 2
- Features: Bath
- Level: Bath
- Area: 187 Square Feet
- Dimensions: 17x11
Bedroom 3
- Features: Extra Large Closet
- Level: Extra Large Closet
- Area: 182 Square Feet
- Dimensions: 14x13
Bedroom 4
- Area: 156 Square Feet
- Dimensions: 13x12
Bonus room
- Features: Over Garage
- Level: Over Garage
- Area: 460 Square Feet
- Dimensions: 20x23
Dining room
- Features: Formal
- Level: Formal
- Area: 204 Square Feet
- Dimensions: 17x12
Kitchen
- Features: Pantry
- Level: Pantry
- Area: 320 Square Feet
- Dimensions: 16x20
Living room
- Area: 255 Square Feet
- Dimensions: 15x17
Heating
- Central
Cooling
- Central Air
Appliances
- Included: Dishwasher, Disposal, Microwave, Gas Oven, Gas Range
Features
- Storage, Walk-In Closet(s), High Speed Internet
- Flooring: Carpet, Wood, Tile
- Basement: Crawl Space
- Number of fireplaces: 2
Interior area
- Total structure area: 3,515
- Total interior livable area: 3,515 sqft
- Finished area above ground: 3,515
Property
Parking
- Total spaces: 2
- Parking features: Attached
- Attached garage spaces: 2
Features
- Levels: Two
- Stories: 2
- Patio & porch: Patio, Covered
- Fencing: Back Yard
Lot
- Size: 8,712 sqft
- Dimensions: 72 x 120
- Features: Level
Details
- Parcel number: 094153O I 02100 00004153O
- Special conditions: Standard
Construction
Type & style
- Home type: SingleFamily
- Property subtype: Single Family Residence, Residential
Materials
- Brick
Condition
- New construction: No
- Year built: 2014
Utilities & green energy
- Sewer: Public Sewer
- Water: Public
- Utilities for property: Water Available
Community & neighborhood
Location
- Region: Spring Hill
- Subdivision: Arbors @ Autumn Ridge Ph4
HOA & financial
HOA
- Has HOA: Yes
- HOA fee: $41 monthly
- Amenities included: Playground
Price history
| Date | Event | Price |
|---|---|---|
| 10/30/2024 | Sold | $789,900$225/sqft |
Source: | ||
| 9/10/2024 | Contingent | $789,900$225/sqft |
Source: | ||
| 8/25/2024 | Price change | $789,900-1.3%$225/sqft |
Source: | ||
| 7/24/2024 | Listed for sale | $799,900+83.5%$228/sqft |
Source: | ||
| 8/7/2017 | Sold | $436,000-1.2%$124/sqft |
Source: | ||
Public tax history
| Year | Property taxes | Tax assessment |
|---|---|---|
| 2024 | $3,369 | $131,125 |
| 2023 | $3,369 | $131,125 |
| 2022 | $3,369 -2.1% | $131,125 |
Find assessor info on the county website
Neighborhood: 37174
Nearby schools
GreatSchools rating
- 6/10Heritage Elementary SchoolGrades: PK-5Distance: 1.1 mi
- 9/10Heritage Middle SchoolGrades: 6-8Distance: 1 mi
- 10/10Independence High SchoolGrades: 9-12Distance: 4 mi
Schools provided by the listing agent
- Elementary: Amanda H. North Elementary School
- Middle: Heritage Middle School
- High: Independence High School
Source: RealTracs MLS as distributed by MLS GRID. This data may not be complete. We recommend contacting the local school district to confirm school assignments for this home.
Get a cash offer in 3 minutes
Find out how much your home could sell for in as little as 3 minutes with a no-obligation cash offer.
Estimated market value
$809,300
Get a cash offer in 3 minutes
Find out how much your home could sell for in as little as 3 minutes with a no-obligation cash offer.
Estimated market value
$809,300



