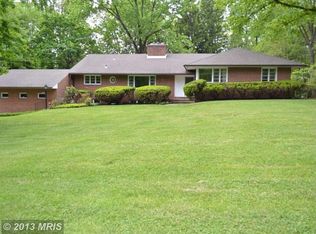Sold for $320,000
$320,000
7019 Rockridge Rd, Baltimore, MD 21207
3beds
1,709sqft
Single Family Residence
Built in 1956
0.29 Acres Lot
$322,700 Zestimate®
$187/sqft
$2,614 Estimated rent
Home value
$322,700
$294,000 - $355,000
$2,614/mo
Zestimate® history
Loading...
Owner options
Explore your selling options
What's special
Welcome to 7019 Rockridge Rd in the sought-after Villa Nova subdivision of Baltimore County! This charming brick rancher is nestled on nearly half an acre in a private setting, offering the perfect blend of comfort, potential, and convenience. With 3 spacious bedrooms and 1 full bath on the main level, this home features an inviting eat-in kitchen and a cozy wood-burning fireplace that adds warmth and character. The décor is classic, yet the property is impeccably maintained, showcasing the care and pride of ownership throughout. The lower level expands your living space with a generous family room, an additional full bath, and a laundry area with walk-out stairs. There’s also a versatile space that could be finished into an extra room, giving you the flexibility to create a home office, gym, or guest suite. Storage is abundant, and the 200-amp electric panel ensures modern functionality. Outdoor living is enhanced by a lovely rear patio area, a side patio perfect for relaxing evenings, and a well-maintained shed for additional storage. The expansive 4-car driveway adds convenience for multiple vehicles. Situated in a non-mandatory, responsible HOA community, this home is ideal for families seeking a peaceful neighborhood with easy access to 695 for commuting.
Zillow last checked: 8 hours ago
Listing updated: March 21, 2025 at 05:51am
Listed by:
David Pridgen, Jr. 410-701-0299,
Realty ONE Group Excellence
Bought with:
florida rodriguez, 650520
Homeset Realty Inc
Source: Bright MLS,MLS#: MDBC2119160
Facts & features
Interior
Bedrooms & bathrooms
- Bedrooms: 3
- Bathrooms: 2
- Full bathrooms: 2
- Main level bathrooms: 1
- Main level bedrooms: 3
Bedroom 1
- Features: Flooring - Carpet
- Level: Main
Bedroom 2
- Features: Flooring - Carpet
- Level: Main
Bedroom 3
- Features: Flooring - Carpet
- Level: Main
Family room
- Features: Flooring - Carpet
- Level: Lower
Kitchen
- Features: Flooring - Ceramic Tile
- Level: Main
Living room
- Features: Flooring - Carpet
- Level: Main
Utility room
- Features: Flooring - Concrete
- Level: Lower
Heating
- Baseboard, Oil
Cooling
- Central Air, Electric
Appliances
- Included: Cooktop, Dishwasher, Disposal, Dryer, Ice Maker, Microwave, Oven, Refrigerator, Washer, Water Heater, Electric Water Heater
- Laundry: In Basement, Dryer In Unit, Washer In Unit
Features
- Dining Area, Bathroom - Tub Shower, Floor Plan - Traditional, Eat-in Kitchen
- Flooring: Carpet, Ceramic Tile, Concrete
- Windows: Double Hung
- Basement: Connecting Stairway,Finished,Interior Entry,Space For Rooms,Sump Pump,Walk-Out Access
- Number of fireplaces: 1
- Fireplace features: Brick, Glass Doors, Wood Burning
Interior area
- Total structure area: 2,418
- Total interior livable area: 1,709 sqft
- Finished area above ground: 1,209
- Finished area below ground: 500
Property
Parking
- Total spaces: 4
- Parking features: Asphalt, Driveway, Public, On Street
- Uncovered spaces: 4
Accessibility
- Accessibility features: None
Features
- Levels: Two
- Stories: 2
- Patio & porch: Patio
- Exterior features: Awning(s), Chimney Cap(s), Play Area
- Pool features: None
- Has view: Yes
- View description: Street, Other
Lot
- Size: 0.29 Acres
- Dimensions: 1.00 x
- Features: Corner Lot, Open Lot, Front Yard, Landscaped, Rear Yard, Suburban
Details
- Additional structures: Above Grade, Below Grade
- Parcel number: 04030308081050
- Zoning: DR 3.5
- Special conditions: Standard
Construction
Type & style
- Home type: SingleFamily
- Architectural style: Ranch/Rambler
- Property subtype: Single Family Residence
Materials
- Brick
- Foundation: Block
- Roof: Shingle
Condition
- Excellent
- New construction: No
- Year built: 1956
Utilities & green energy
- Electric: 200+ Amp Service
- Sewer: Public Sewer
- Water: Public
- Utilities for property: Cable Connected, Cable Available, Electricity Available, Phone Available, Sewer Available, Water Available, Cable, Fiber Optic
Community & neighborhood
Security
- Security features: Electric Alarm
Location
- Region: Baltimore
- Subdivision: Villa Nova
Other
Other facts
- Listing agreement: Exclusive Right To Sell
- Listing terms: Cash,Conventional,FHA,VA Loan
- Ownership: Fee Simple
Price history
| Date | Event | Price |
|---|---|---|
| 3/21/2025 | Sold | $320,000+4.9%$187/sqft |
Source: | ||
| 2/23/2025 | Pending sale | $305,000$178/sqft |
Source: | ||
| 2/21/2025 | Price change | $305,000-4.7%$178/sqft |
Source: | ||
| 2/18/2025 | Listed for sale | $319,900$187/sqft |
Source: | ||
Public tax history
| Year | Property taxes | Tax assessment |
|---|---|---|
| 2025 | $3,174 +22.3% | $220,300 +2.9% |
| 2024 | $2,596 +2.9% | $214,167 +2.9% |
| 2023 | $2,521 +3% | $208,033 +3% |
Find assessor info on the county website
Neighborhood: 21207
Nearby schools
GreatSchools rating
- 4/10Bedford Elementary SchoolGrades: 1-5Distance: 0.9 mi
- 3/10Pikesville Middle SchoolGrades: 6-8Distance: 2.5 mi
- 5/10Pikesville High SchoolGrades: 9-12Distance: 2.7 mi
Schools provided by the listing agent
- Elementary: Bedford
- Middle: Pikesville
- High: Milford Mill Academy
- District: Baltimore County Public Schools
Source: Bright MLS. This data may not be complete. We recommend contacting the local school district to confirm school assignments for this home.
Get a cash offer in 3 minutes
Find out how much your home could sell for in as little as 3 minutes with a no-obligation cash offer.
Estimated market value$322,700
Get a cash offer in 3 minutes
Find out how much your home could sell for in as little as 3 minutes with a no-obligation cash offer.
Estimated market value
$322,700
