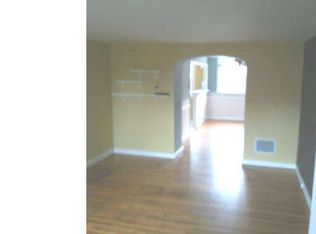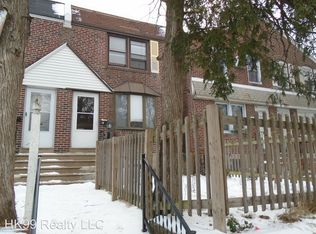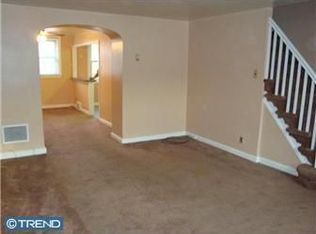Good location, there are 3 bedroom house,1 bathroom.Eat-in kitchen with new kitchen and tile. New hardwood floor, finished basement with nice tile floor. 1car garage. This desirable home features a nice fenced front patio. Convenience street, near school, shopping center, restaurants and public transportations.
This property is off market, which means it's not currently listed for sale or rent on Zillow. This may be different from what's available on other websites or public sources.



