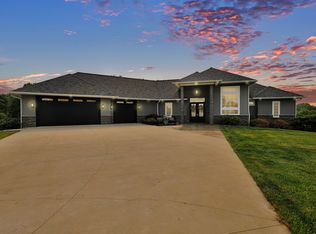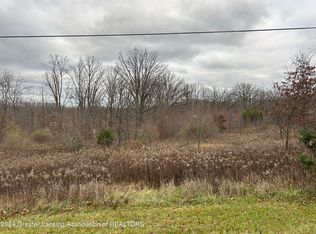Sold for $246,000
$246,000
7019 S Ainger Rd, Olivet, MI 49076
4beds
1,248sqft
Single Family Residence
Built in 1959
2 Acres Lot
$254,900 Zestimate®
$197/sqft
$1,584 Estimated rent
Home value
$254,900
Estimated sales range
Not available
$1,584/mo
Zestimate® history
Loading...
Owner options
Explore your selling options
What's special
With fresh paint & flooring, new A/C, this classic ranch is move-in-ready! 2-car attached garage, walk out basement and a 24x26 pole barn all on 2 acres situated on a paved road and very convenient to Olivet and I-69
Zillow last checked: 8 hours ago
Listing updated: March 21, 2025 at 08:45am
Listed by:
Eric Crandall 517-204-3945,
WEICHERT, REALTORS- Emerald Properties
Bought with:
John Douglas, 6501386927
Keller Williams Realty Lansing
Source: Greater Lansing AOR,MLS#: 285001
Facts & features
Interior
Bedrooms & bathrooms
- Bedrooms: 4
- Bathrooms: 1
- Full bathrooms: 1
Primary bedroom
- Level: First
- Area: 116 Square Feet
- Dimensions: 11.6 x 10
Bedroom 2
- Level: First
- Area: 96.46 Square Feet
- Dimensions: 10.6 x 9.1
Bedroom 3
- Level: First
- Area: 85.86 Square Feet
- Dimensions: 10.6 x 8.1
Bedroom 4
- Level: First
- Area: 117.04 Square Feet
- Dimensions: 15.4 x 7.6
Dining room
- Level: First
- Area: 93.6 Square Feet
- Dimensions: 10.4 x 9
Kitchen
- Level: First
- Area: 87.36 Square Feet
- Dimensions: 10.4 x 8.4
Living room
- Level: First
- Area: 226.63 Square Feet
- Dimensions: 17.3 x 13.1
Heating
- Propane
Cooling
- Central Air
Appliances
- Included: Electric Cooktop, Water Softener, Built-In Electric Oven
- Laundry: In Basement
Features
- Basement: Full,Walk-Out Access
- Has fireplace: No
Interior area
- Total structure area: 2,368
- Total interior livable area: 1,248 sqft
- Finished area above ground: 1,248
- Finished area below ground: 0
Property
Parking
- Total spaces: 2
- Parking features: Attached, Driveway
- Attached garage spaces: 2
- Has uncovered spaces: Yes
Features
- Levels: One
- Stories: 1
Lot
- Size: 2 Acres
- Dimensions: 329 x 528 x 638
- Features: Few Trees, Pie Shaped Lot, Sloped
Details
- Additional structures: Pole Barn
- Foundation area: 1120
- Parcel number: 2314002010002000
- Zoning description: Zoning
- Special conditions: Trust
Construction
Type & style
- Home type: SingleFamily
- Architectural style: Ranch
- Property subtype: Single Family Residence
Materials
- Aluminum Siding
- Roof: Shingle
Condition
- Year built: 1959
Utilities & green energy
- Sewer: Septic Tank
- Water: Well
Community & neighborhood
Location
- Region: Olivet
- Subdivision: None
Other
Other facts
- Listing terms: VA Loan,Cash,Conventional,FHA,FMHA - Rural Housing Loan
Price history
| Date | Event | Price |
|---|---|---|
| 3/21/2025 | Sold | $246,000-7.2%$197/sqft |
Source: | ||
| 2/21/2025 | Contingent | $265,000$212/sqft |
Source: | ||
| 2/14/2025 | Price change | $265,000-5.3%$212/sqft |
Source: | ||
| 11/20/2024 | Listed for sale | $279,900$224/sqft |
Source: | ||
Public tax history
| Year | Property taxes | Tax assessment |
|---|---|---|
| 2024 | -- | $108,086 +38.8% |
| 2021 | $1,975 +1.8% | $77,890 +1.3% |
| 2020 | $1,940 | $76,904 +5.7% |
Find assessor info on the county website
Neighborhood: 49076
Nearby schools
GreatSchools rating
- 5/10Olivet Middle SchoolGrades: 4-8Distance: 1.5 mi
- 6/10Olivet High SchoolGrades: 9-12Distance: 1.5 mi
- 7/10Fern Persons Elementary SchoolGrades: PK-3Distance: 2.1 mi
Schools provided by the listing agent
- High: Olivet
Source: Greater Lansing AOR. This data may not be complete. We recommend contacting the local school district to confirm school assignments for this home.
Get pre-qualified for a loan
At Zillow Home Loans, we can pre-qualify you in as little as 5 minutes with no impact to your credit score.An equal housing lender. NMLS #10287.
Sell for more on Zillow
Get a Zillow Showcase℠ listing at no additional cost and you could sell for .
$254,900
2% more+$5,098
With Zillow Showcase(estimated)$259,998

