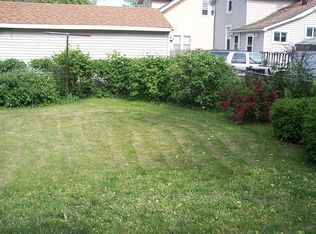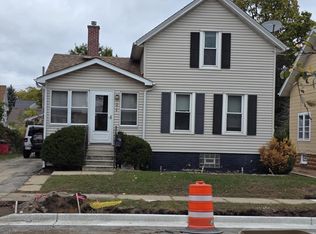Closed
$228,000
7019 Sheridan ROAD, Kenosha, WI 53143
4beds
1,368sqft
Single Family Residence
Built in 1900
7,840.8 Square Feet Lot
$229,100 Zestimate®
$167/sqft
$2,173 Estimated rent
Home value
$229,100
$202,000 - $261,000
$2,173/mo
Zestimate® history
Loading...
Owner options
Explore your selling options
What's special
Charming and updated 4-bedroom, 1.5-bath home with a spacious living room, two cozy porches, and a nice-sized yard. Enjoy modern updates, room to spread out, and outdoor space perfect for relaxing or entertaining. Don't miss this one! NEW Sink (2024), New Updates in bathroom and living room (2024), NEW Walk in closet in attic (2024), NEW Air Conditioning (2023), NEW Furnace (2022).
Zillow last checked: 8 hours ago
Listing updated: September 18, 2025 at 05:10am
Listed by:
The Lisa Fabiano Group* 262-671-0784,
EXP Realty, LLC Kenosha
Bought with:
Laurie Ginter
Source: WIREX MLS,MLS#: 1929773 Originating MLS: Metro MLS
Originating MLS: Metro MLS
Facts & features
Interior
Bedrooms & bathrooms
- Bedrooms: 4
- Bathrooms: 2
- Full bathrooms: 1
- 1/2 bathrooms: 2
- Main level bedrooms: 2
Primary bedroom
- Level: Upper
- Area: 140
- Dimensions: 10 x 14
Bedroom 2
- Level: Upper
- Area: 120
- Dimensions: 10 x 12
Bedroom 3
- Level: Main
- Area: 81
- Dimensions: 9 x 9
Bedroom 4
- Level: Main
- Area: 81
- Dimensions: 9 x 9
Bathroom
- Features: Shower Over Tub
Dining room
- Level: Main
- Area: 132
- Dimensions: 11 x 12
Kitchen
- Level: Main
- Area: 156
- Dimensions: 12 x 13
Living room
- Level: Main
- Area: 140
- Dimensions: 10 x 14
Office
- Level: Upper
- Area: 90
- Dimensions: 9 x 10
Heating
- Natural Gas, Forced Air
Appliances
- Included: Dishwasher, Disposal, Dryer, Oven, Range, Refrigerator, Washer
Features
- High Speed Internet, Walk-In Closet(s)
- Basement: Full,Stone
Interior area
- Total structure area: 1,368
- Total interior livable area: 1,368 sqft
Property
Parking
- Parking features: No Garage, 1 Space
Features
- Levels: Two
- Stories: 2
Lot
- Size: 7,840 sqft
- Features: Sidewalks
Details
- Additional structures: Garden Shed
- Parcel number: 0512306451014
- Zoning: RES
Construction
Type & style
- Home type: SingleFamily
- Architectural style: Colonial
- Property subtype: Single Family Residence
Materials
- Vinyl Siding
Condition
- 21+ Years
- New construction: No
- Year built: 1900
Utilities & green energy
- Sewer: Public Sewer
- Water: Public
- Utilities for property: Cable Available
Community & neighborhood
Location
- Region: Kenosha
- Municipality: Kenosha
Price history
| Date | Event | Price |
|---|---|---|
| 9/18/2025 | Sold | $228,000-0.9%$167/sqft |
Source: | ||
| 9/18/2025 | Pending sale | $230,000$168/sqft |
Source: | ||
| 8/19/2025 | Contingent | $230,000$168/sqft |
Source: | ||
| 8/5/2025 | Listed for sale | $230,000+170.6%$168/sqft |
Source: | ||
| 12/4/2014 | Sold | $85,000$62/sqft |
Source: Public Record Report a problem | ||
Public tax history
| Year | Property taxes | Tax assessment |
|---|---|---|
| 2024 | $2,838 -8.2% | $124,400 |
| 2023 | $3,093 | $124,400 |
| 2022 | -- | $124,400 |
Find assessor info on the county website
Neighborhood: Allendale
Nearby schools
GreatSchools rating
- 3/10Southport Elementary SchoolGrades: PK-5Distance: 0.4 mi
- 4/10Lance Middle SchoolGrades: 6-8Distance: 2.1 mi
- 5/10Tremper High SchoolGrades: 9-12Distance: 1.7 mi
Schools provided by the listing agent
- Elementary: Southport
- Middle: Lance
- High: Tremper
- District: Kenosha
Source: WIREX MLS. This data may not be complete. We recommend contacting the local school district to confirm school assignments for this home.

Get pre-qualified for a loan
At Zillow Home Loans, we can pre-qualify you in as little as 5 minutes with no impact to your credit score.An equal housing lender. NMLS #10287.
Sell for more on Zillow
Get a free Zillow Showcase℠ listing and you could sell for .
$229,100
2% more+ $4,582
With Zillow Showcase(estimated)
$233,682
