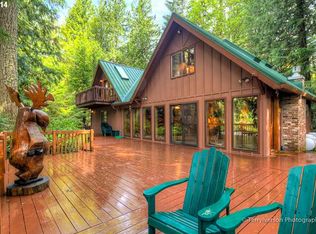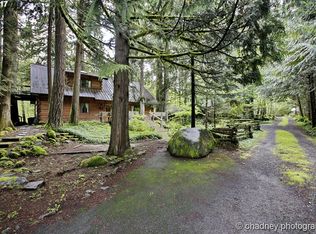Sold
$760,000
70198 E Barlow Trail Rd, Rhododendron, OR 97049
4beds
2,260sqft
Residential, Single Family Residence
Built in 1976
0.48 Acres Lot
$836,000 Zestimate®
$336/sqft
$2,977 Estimated rent
Home value
$836,000
$761,000 - $920,000
$2,977/mo
Zestimate® history
Loading...
Owner options
Explore your selling options
What's special
Magnificent Riverfront Retreat! This Mountain home is tucked beneath towering evergreens along the banks of the beautiful Sandy River. Built in 1976 this classic home offers the perfect getaway just minutes from Mt. Hood with 4 bedrooms and 2 baths, updated Kitchen appliances, a single-car garage with workbench, equipment storage room and, Dedicated EV outlet. Step inside to find warm wood interiors, rustic charm, and big windows framing views of the river and forest beyond. Cozy up by the brick hearth and pellet stove after a day on the slopes or unwind on the spacious deck while listening to the sound of bubbling water from the front yard stream flow into the majestic Sandy River. Ideal as a vacation home, full-time residence, or investment property, this rare riverfront gem offers easy access to hiking, skiing, fishing, and the welcoming communities of Welches, Brightwood & Rhododendron. Don't miss this chance to own your own slice of mountain paradise. This home is offered fully furnished and move-in ready!
Zillow last checked: 8 hours ago
Listing updated: September 23, 2025 at 02:11am
Listed by:
Brian Johnson 503-957-5587,
Windermere Realty Trust,
Andrea Young 503-502-4579,
Windermere Realty Trust
Bought with:
Leah Bush-Advani, 200109153
Keller Williams PDX Central
Source: RMLS (OR),MLS#: 762626021
Facts & features
Interior
Bedrooms & bathrooms
- Bedrooms: 4
- Bathrooms: 2
- Full bathrooms: 2
- Main level bathrooms: 1
Primary bedroom
- Features: Balcony, Ceiling Fan, Closet, Ensuite, Wallto Wall Carpet
- Level: Upper
- Area: 255
- Dimensions: 15 x 17
Bedroom 2
- Features: Closet, Wallto Wall Carpet
- Level: Upper
- Area: 180
- Dimensions: 12 x 15
Bedroom 3
- Features: Bathroom, Closet
- Level: Main
- Area: 156
- Dimensions: 12 x 13
Bedroom 4
- Features: Closet, Walkin Closet, Washer Dryer
- Level: Lower
- Area: 154
- Dimensions: 11 x 14
Dining room
- Features: Sliding Doors
- Level: Main
- Area: 187
- Dimensions: 11 x 17
Kitchen
- Features: Dishwasher, Builtin Oven, Free Standing Refrigerator
- Level: Main
- Area: 80
- Width: 10
Living room
- Features: Deck, Pellet Stove, Wallto Wall Carpet
- Level: Main
- Area: 306
- Dimensions: 17 x 18
Heating
- Heat Pump
Cooling
- Central Air
Appliances
- Included: Built In Oven, Dishwasher, Free-Standing Refrigerator, Microwave, Washer/Dryer, Water Softener, Electric Water Heater
- Laundry: Laundry Room
Features
- Central Vacuum, High Ceilings, Vaulted Ceiling(s), Closet, Walk-In Closet(s), Bathroom, Balcony, Ceiling Fan(s)
- Flooring: Wall to Wall Carpet, Wood
- Doors: Sliding Doors
- Windows: Double Pane Windows
- Basement: Partially Finished
- Number of fireplaces: 1
- Fireplace features: Stove, Wood Burning
Interior area
- Total structure area: 2,260
- Total interior livable area: 2,260 sqft
Property
Parking
- Total spaces: 1
- Parking features: Driveway, RV Access/Parking, RV Boat Storage, Attached, Extra Deep Garage, Tuck Under
- Attached garage spaces: 1
- Has uncovered spaces: Yes
Accessibility
- Accessibility features: Parking, Accessibility
Features
- Stories: 3
- Patio & porch: Deck, Porch
- Exterior features: Balcony
- Has view: Yes
- View description: Mountain(s), River, Trees/Woods
- Has water view: Yes
- Water view: River
- Waterfront features: River Front, Stream
- Body of water: Sandy River
Lot
- Size: 0.48 Acres
- Features: Level, Secluded, Trees, Wooded, SqFt 20000 to Acres1
Details
- Additional structures: RVParking, RVBoatStorage
- Parcel number: 00741772
Construction
Type & style
- Home type: SingleFamily
- Architectural style: Chalet
- Property subtype: Residential, Single Family Residence
Materials
- Cedar
- Foundation: Concrete Perimeter
- Roof: Metal
Condition
- Resale
- New construction: No
- Year built: 1976
Utilities & green energy
- Sewer: Septic Tank
- Water: Shared Well
Community & neighborhood
Security
- Security features: Security System
Location
- Region: Rhododendron
- Subdivision: Cedar Point
Other
Other facts
- Listing terms: Cash,Conventional
- Road surface type: Paved
Price history
| Date | Event | Price |
|---|---|---|
| 8/28/2025 | Sold | $760,000-7.9%$336/sqft |
Source: | ||
| 7/24/2025 | Pending sale | $825,000$365/sqft |
Source: | ||
| 6/20/2025 | Listed for sale | $825,000+230%$365/sqft |
Source: | ||
| 10/14/1998 | Sold | $250,000$111/sqft |
Source: Public Record Report a problem | ||
Public tax history
| Year | Property taxes | Tax assessment |
|---|---|---|
| 2025 | $5,560 +10.6% | $362,648 +3% |
| 2024 | $5,029 +2.6% | $352,086 +3% |
| 2023 | $4,902 +2.7% | $341,832 +3% |
Find assessor info on the county website
Neighborhood: 97049
Nearby schools
GreatSchools rating
- 10/10Welches Elementary SchoolGrades: K-5Distance: 0.6 mi
- 7/10Welches Middle SchoolGrades: 6-8Distance: 0.7 mi
- 5/10Sandy High SchoolGrades: 9-12Distance: 16.7 mi
Schools provided by the listing agent
- Elementary: Welches
- Middle: Welches
- High: Sandy
Source: RMLS (OR). This data may not be complete. We recommend contacting the local school district to confirm school assignments for this home.
Get a cash offer in 3 minutes
Find out how much your home could sell for in as little as 3 minutes with a no-obligation cash offer.
Estimated market value$836,000
Get a cash offer in 3 minutes
Find out how much your home could sell for in as little as 3 minutes with a no-obligation cash offer.
Estimated market value
$836,000

