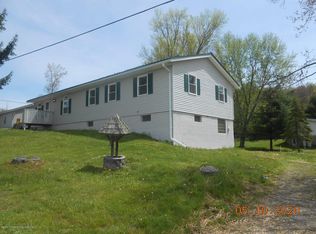Sold for $180,000
$180,000
702 Bennett Rd, Meshoppen, PA 18630
3beds
1,568sqft
Residential, Single Family Residence, Manufactured Home
Built in 1989
1 Acres Lot
$182,400 Zestimate®
$115/sqft
$1,668 Estimated rent
Home value
$182,400
Estimated sales range
Not available
$1,668/mo
Zestimate® history
Loading...
Owner options
Explore your selling options
What's special
A joy to Enjoy. This one story double wide home sits on a quiet acre lot. Three bedrooms, 2 full baths, propane fireplace unit. Full basement. Features a bright and sunny morning room to enjoy a cup of coffee, use as an office. The Kraft Maid kitchen has lots of cabinets, counters and storage as well as a center island for additional counter space. A cook's dream for preparation and entertaining. The living room and dining room are open one to the other creating a huge open space. The primary bedroom and private bath is off one side while the remaining bedrooms and bath occupy the other. The third bedroom is currently set up as a first floor laundry for convenience.Enjoy the open deck with deer playing in the yard. A true retreat at an affordable price.
Zillow last checked: 8 hours ago
Listing updated: July 16, 2025 at 10:46am
Listed by:
Melissa S Swick,
ERA Brady Associates
Bought with:
Melissa S Swick, AB068084
ERA Brady Associates
Source: GSBR,MLS#: SC252304
Facts & features
Interior
Bedrooms & bathrooms
- Bedrooms: 3
- Bathrooms: 2
- Full bathrooms: 2
Primary bedroom
- Description: Large Closet, New Carpet
- Area: 176.8 Square Feet
- Dimensions: 13 x 13.6
Bedroom 2
- Description: New Carpet
- Area: 179.31 Square Feet
- Dimensions: 12.9 x 13.9
Bedroom 3
- Description: New Flooring, Currently Set Up As Laundry
- Area: 125.28 Square Feet
- Dimensions: 11.6 x 10.8
Primary bathroom
- Description: Double Sinks And Walk In Shower
- Area: 96.56 Square Feet
- Dimensions: 7.1 x 13.6
Bathroom 2
- Description: Fiberglass Tub/Shower
- Area: 35.55 Square Feet
- Dimensions: 5 x 7.11
Bonus room
- Description: Off Entry. 'morning' Room
- Area: 91.16 Square Feet
- Dimensions: 8.6 x 10.6
Dining room
- Description: Off Front Entry
- Area: 196.35 Square Feet
- Dimensions: 16.5 x 11.9
Kitchen
- Description: Kraft Maid Custom Cabinetry
- Area: 157.3 Square Feet
- Dimensions: 12.1 x 13
Living room
- Description: Open To Dining Room
- Area: 331.2 Square Feet
- Dimensions: 20.7 x 16
Heating
- Oil
Cooling
- Ceiling Fan(s)
Appliances
- Included: Dishwasher, Washer, Water Heater, Free-Standing Refrigerator, Free-Standing Gas Range, Exhaust Fan, Dryer
- Laundry: Gas Dryer Hookup, Washer Hookup, Main Level
Features
- Built-in Features, Kitchen Island, Double Vanity, Ceiling Fan(s)
- Flooring: Carpet, Vinyl, Laminate
- Windows: Blinds, Screens, Insulated Windows
- Basement: Exterior Entry,Unfinished,Walk-Up Access,Walk-Out Access,Interior Entry
- Attic: None
- Number of fireplaces: 1
- Fireplace features: Free Standing, Propane
- Common walls with other units/homes: No Common Walls
Interior area
- Total structure area: 1,568
- Total interior livable area: 1,568 sqft
- Finished area above ground: 1,568
- Finished area below ground: 0
Property
Parking
- Parking features: Driveway, Off Street, On Site, Gravel
- Has uncovered spaces: Yes
Features
- Levels: One
- Stories: 1
- Patio & porch: Porch
- Exterior features: Lighting, Private Yard
- Frontage length: 121.00
Lot
- Size: 1 Acres
- Dimensions: 121 x 350 x 269 x 247 x 86
- Features: Not In Development, See Remarks
Details
- Parcel number: 234.001,009.00,000.
- Zoning: none
- Zoning description: None
Construction
Type & style
- Home type: MobileManufactured
- Architectural style: See Remarks
- Property subtype: Residential, Single Family Residence, Manufactured Home
Materials
- Vinyl Siding
- Foundation: Block, Permanent
- Roof: Composition
Condition
- New construction: No
- Year built: 1989
Utilities & green energy
- Electric: 200 or Less Amp Service
- Sewer: Private Sewer
- Water: Private
- Utilities for property: Electricity Connected, Sewer Connected, Water Connected, Propane
Community & neighborhood
Location
- Region: Meshoppen
Other
Other facts
- Listing terms: Cash,VA Loan,USDA Loan,FHA,Conventional
- Road surface type: Other
Price history
| Date | Event | Price |
|---|---|---|
| 7/15/2025 | Sold | $180,000-5%$115/sqft |
Source: | ||
| 5/26/2025 | Pending sale | $189,500$121/sqft |
Source: | ||
| 5/15/2025 | Listed for sale | $189,500$121/sqft |
Source: | ||
Public tax history
| Year | Property taxes | Tax assessment |
|---|---|---|
| 2025 | $3,108 +8.3% | $40,600 |
| 2024 | $2,869 +3.8% | $40,600 |
| 2023 | $2,764 +4.1% | $40,600 |
Find assessor info on the county website
Neighborhood: 18630
Nearby schools
GreatSchools rating
- 7/10Elk Lake El SchoolGrades: K-6Distance: 5.1 mi
- 5/10Elk Lake Junior-Senior High SchoolGrades: 7-12Distance: 5.1 mi
