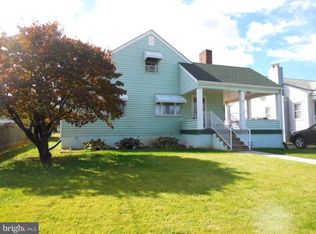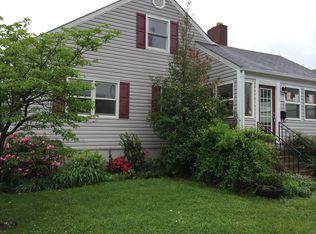Sold for $299,900
$299,900
702 Braxton Rd, Front Royal, VA 22630
4beds
1,152sqft
Single Family Residence
Built in 1947
5,998 Square Feet Lot
$299,600 Zestimate®
$260/sqft
$2,107 Estimated rent
Home value
$299,600
$204,000 - $440,000
$2,107/mo
Zestimate® history
Loading...
Owner options
Explore your selling options
What's special
Charming Cape Cod in Town – Perfect Starter or Downsizer! Welcome to this inviting 4-bedroom, 1-bath Cape Cod, conveniently located near downtown with sidewalks and off-street parking. Remodeled in 2011, this home offers a comfortable layout featuring a main-level primary bedroom with hardwood floors and a spacious kitchen complete with an island and a breakfast nook or office space. The 2011 addition expanded the home with a 22' x 9' formal dining room that opens to the backyard—perfect for entertaining or relaxing while the kids enjoy the swing set. Upstairs, you’ll find two generously sized bedrooms. Additional features include: Vinyl siding for easy maintenance; New Roof (2024) New Windows (2011) New Sidewalk (2025) Unfinished walk-out basement with laundry area and storage Smaller in-town lot for minimal yard upkeep Convenient access to shopping, dining, and commuter routes This home is ideal for first-time buyers or those looking to simplify without sacrificing charm or space!
Zillow last checked: 8 hours ago
Listing updated: September 16, 2025 at 04:09am
Listed by:
Tana Hoffman 540-671-1994,
Sager Real Estate
Bought with:
Christopher Morrison, 0225247239
RE/MAX Real Estate Connections
Source: Bright MLS,MLS#: VAWR2011630
Facts & features
Interior
Bedrooms & bathrooms
- Bedrooms: 4
- Bathrooms: 1
- Full bathrooms: 1
- Main level bathrooms: 1
- Main level bedrooms: 2
Primary bedroom
- Features: Flooring - HardWood
- Level: Main
- Area: 121 Square Feet
- Dimensions: 11 x 11
Bedroom 1
- Level: Main
- Area: 99 Square Feet
- Dimensions: 11 x 9
Bedroom 2
- Features: Flooring - Carpet
- Level: Upper
- Area: 170 Square Feet
- Dimensions: 17 x 10
Bedroom 3
- Features: Flooring - Carpet
- Level: Upper
- Area: 140 Square Feet
- Dimensions: 14 x 10
Bathroom 1
- Level: Main
- Area: 45 Square Feet
- Dimensions: 9 x 5
Dining room
- Features: Flooring - Laminate Plank
- Level: Main
- Area: 108 Square Feet
- Dimensions: 12 x 9
Kitchen
- Features: Flooring - HardWood, Kitchen Island
- Level: Main
- Area: 180 Square Feet
- Dimensions: 15 x 12
Laundry
- Features: Flooring - Concrete
- Level: Lower
Living room
- Features: Flooring - HardWood
- Level: Main
- Area: 204 Square Feet
- Dimensions: 17 x 12
Heating
- Heat Pump, Electric
Cooling
- Ceiling Fan(s), Central Air, Electric
Appliances
- Included: Microwave, Dishwasher, Dryer, Oven/Range - Electric, Refrigerator, Washer, Electric Water Heater
- Laundry: Laundry Room
Features
- Bathroom - Tub Shower, Breakfast Area, Ceiling Fan(s), Dining Area, Entry Level Bedroom, Family Room Off Kitchen, Floor Plan - Traditional, Formal/Separate Dining Room, Kitchen - Country, Kitchen Island, Dry Wall
- Flooring: Hardwood, Vinyl, Carpet, Wood
- Basement: Connecting Stairway,Interior Entry,Exterior Entry,Concrete,Unfinished,Sump Pump
- Has fireplace: No
Interior area
- Total structure area: 1,152
- Total interior livable area: 1,152 sqft
- Finished area above ground: 1,152
- Finished area below ground: 0
Property
Parking
- Total spaces: 2
- Parking features: Driveway, Off Street
- Uncovered spaces: 2
Accessibility
- Accessibility features: None
Features
- Levels: One and One Half
- Stories: 1
- Exterior features: Sidewalks
- Pool features: None
Lot
- Size: 5,998 sqft
Details
- Additional structures: Above Grade, Below Grade
- Parcel number: 20A821 G 15
- Zoning: R1
- Special conditions: Standard
Construction
Type & style
- Home type: SingleFamily
- Architectural style: Cape Cod
- Property subtype: Single Family Residence
Materials
- Vinyl Siding
- Foundation: Brick/Mortar
- Roof: Architectural Shingle
Condition
- Very Good
- New construction: No
- Year built: 1947
- Major remodel year: 2011
Utilities & green energy
- Electric: 200+ Amp Service
- Sewer: Public Sewer
- Water: Public
- Utilities for property: Electricity Available, Cable Available, Sewer Available, Water Available, Cable
Community & neighborhood
Security
- Security features: Exterior Cameras
Location
- Region: Front Royal
- Subdivision: Marlow
Other
Other facts
- Listing agreement: Exclusive Right To Sell
- Listing terms: Cash,Conventional,FHA,VA Loan
- Ownership: Fee Simple
Price history
| Date | Event | Price |
|---|---|---|
| 9/15/2025 | Sold | $299,900$260/sqft |
Source: | ||
| 8/20/2025 | Listed for sale | $299,900$260/sqft |
Source: | ||
| 8/5/2025 | Contingent | $299,900$260/sqft |
Source: | ||
| 7/30/2025 | Listed for sale | $299,900+150.1%$260/sqft |
Source: | ||
| 5/15/2010 | Listing removed | $119,900+4.9%$104/sqft |
Source: foreclosure.com Report a problem | ||
Public tax history
| Year | Property taxes | Tax assessment |
|---|---|---|
| 2024 | $1,135 +8.2% | $214,200 |
| 2023 | $1,050 +11% | $214,200 +48.4% |
| 2022 | $945 | $144,300 |
Find assessor info on the county website
Neighborhood: 22630
Nearby schools
GreatSchools rating
- 3/10Leslie Fox Keyser Elementary SchoolGrades: PK-5Distance: 0.5 mi
- 4/10New Warren County Middle SchoolGrades: 6-8Distance: 1.7 mi
- 6/10Warren County High SchoolGrades: 9-12Distance: 1 mi
Schools provided by the listing agent
- District: Warren County Public Schools
Source: Bright MLS. This data may not be complete. We recommend contacting the local school district to confirm school assignments for this home.
Get pre-qualified for a loan
At Zillow Home Loans, we can pre-qualify you in as little as 5 minutes with no impact to your credit score.An equal housing lender. NMLS #10287.

