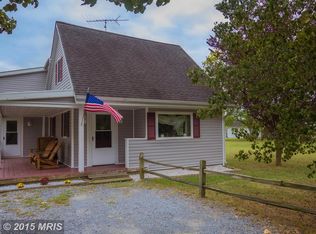Sold for $225,000
$225,000
702 Camp Rd, Denton, MD 21629
3beds
1,270sqft
Single Family Residence
Built in 1920
0.62 Acres Lot
$245,700 Zestimate®
$177/sqft
$1,446 Estimated rent
Home value
$245,700
$214,000 - $273,000
$1,446/mo
Zestimate® history
Loading...
Owner options
Explore your selling options
What's special
Welcome to Historic Denton! This cute cottage is on a double lot w/ 2 cut ins. Situated on the outskirts of town, it provides easy access to highways, public water & sewer & nearby shopping, entertainment, county offices, historic sites & more! Enjoy the enclosed sundrenched front porch, intimate living room, formal dining area, well sized eat-in kitchen w/ new refrigerator, gas cooking & custom built breakfast bar. The primary bedroom is on the main level as is the laundry room. This large double lot provides plenty of outdoor space. DON'T MISS THE OVERSIZED GARAGE w/ plenty of room for cars & hobbies. 2-car carport & unfinished basement accessed from the outside. New split systems provide heat & air conditioning to both floors, in addition to oil baseboard heat on the main level. Several of the windows have been replaced & the water and sewer lines were added in 2021. There is an extra cut in from the road for the extra lot. All of this at an affordable price!
Zillow last checked: 8 hours ago
Listing updated: March 09, 2023 at 07:41am
Listed by:
Barbara Best 410-279-0071,
RE/MAX One
Bought with:
Shirley Coulbourne, 650821
Benson & Mangold, LLC.
Source: Bright MLS,MLS#: MDCM2002656
Facts & features
Interior
Bedrooms & bathrooms
- Bedrooms: 3
- Bathrooms: 1
- Full bathrooms: 1
- Main level bathrooms: 1
- Main level bedrooms: 1
Basement
- Area: 672
Heating
- Baseboard, Zoned, Wall Unit, Electric, Oil
Cooling
- Ceiling Fan(s), Ductless, Electric
Appliances
- Included: Dryer, Exhaust Fan, Oven/Range - Gas, Range Hood, Refrigerator, Washer, Water Heater
- Laundry: Main Level, Laundry Room
Features
- Built-in Features, Ceiling Fan(s), Chair Railings, Combination Kitchen/Dining, Entry Level Bedroom, Floor Plan - Traditional, Eat-in Kitchen, Pantry, Bathroom - Tub Shower, Walk-In Closet(s)
- Flooring: Carpet, Laminate, Hardwood, Wood
- Doors: Storm Door(s)
- Basement: Exterior Entry,Partial,Unfinished,Rear Entrance
- Has fireplace: No
Interior area
- Total structure area: 1,942
- Total interior livable area: 1,270 sqft
- Finished area above ground: 1,270
- Finished area below ground: 0
Property
Parking
- Total spaces: 6
- Parking features: Garage Faces Front, Oversized, Shared Driveway, Unpaved, Detached, Detached Carport, Driveway
- Garage spaces: 2
- Carport spaces: 2
- Covered spaces: 4
- Uncovered spaces: 2
Accessibility
- Accessibility features: None
Features
- Levels: Two
- Stories: 2
- Patio & porch: Porch
- Exterior features: Sidewalks, Other
- Pool features: None
- Has view: Yes
- View description: Garden
- Frontage type: Road Frontage
Lot
- Size: 0.62 Acres
- Dimensions: 150.00 x
- Features: Additional Lot(s), Front Yard, Level, Rear Yard, SideYard(s), Suburban
Details
- Additional structures: Above Grade, Below Grade
- Parcel number: 0603022897
- Zoning: TR
- Special conditions: Standard
Construction
Type & style
- Home type: SingleFamily
- Architectural style: Bungalow,Cape Cod
- Property subtype: Single Family Residence
Materials
- Vinyl Siding
- Foundation: Crawl Space, Block, Concrete Perimeter
- Roof: Asphalt
Condition
- Good
- New construction: No
- Year built: 1920
Utilities & green energy
- Electric: 110 Volts
- Sewer: Public Sewer
- Water: Public
- Utilities for property: Phone Connected, Sewer Available, Water Available, Electricity Available, Fiber Optic
Community & neighborhood
Security
- Security features: Security System
Location
- Region: Denton
- Subdivision: None Available
- Municipality: Denton
Other
Other facts
- Listing agreement: Exclusive Right To Sell
- Listing terms: FHA,Conventional,Cash,USDA Loan,VA Loan
- Ownership: Fee Simple
Price history
| Date | Event | Price |
|---|---|---|
| 3/6/2023 | Sold | $225,000-3.4%$177/sqft |
Source: | ||
| 2/9/2023 | Pending sale | $233,000$183/sqft |
Source: | ||
| 2/2/2023 | Listed for sale | $233,000-0.4%$183/sqft |
Source: | ||
| 1/27/2023 | Listing removed | $233,900$184/sqft |
Source: | ||
| 1/23/2023 | Listed for sale | $233,900+26.4%$184/sqft |
Source: | ||
Public tax history
| Year | Property taxes | Tax assessment |
|---|---|---|
| 2025 | -- | $190,300 +8.5% |
| 2024 | $3,020 +7.4% | $175,400 +9.3% |
| 2023 | $2,812 +9% | $160,500 +10.2% |
Find assessor info on the county website
Neighborhood: 21629
Nearby schools
GreatSchools rating
- 5/10Denton Elementary SchoolGrades: PK-5Distance: 1.5 mi
- 4/10Lockerman Middle SchoolGrades: 6-8Distance: 0.4 mi
- 4/10North Caroline High SchoolGrades: 9-12Distance: 1.7 mi
Schools provided by the listing agent
- Elementary: Denton
- Middle: Lockerman
- High: North Caroline
- District: Caroline County Public Schools
Source: Bright MLS. This data may not be complete. We recommend contacting the local school district to confirm school assignments for this home.
Get pre-qualified for a loan
At Zillow Home Loans, we can pre-qualify you in as little as 5 minutes with no impact to your credit score.An equal housing lender. NMLS #10287.
