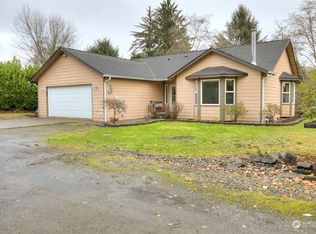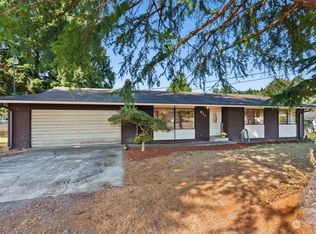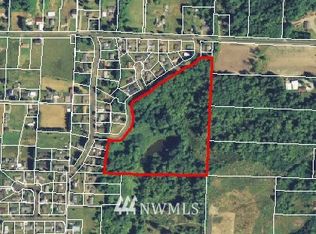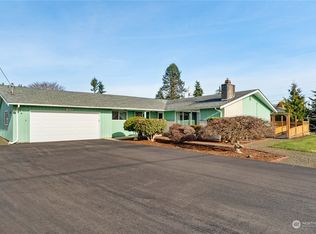Sold
Listed by:
Kim Rucker,
NextHome Northwest Group,
Roberta Rudnick,
NextHome Northwest Group
Bought with: CENTURY 21 Lund, Realtors
$525,000
702 Cherry Road, Montesano, WA 98563
3beds
2,240sqft
Single Family Residence
Built in 2005
0.76 Acres Lot
$514,500 Zestimate®
$234/sqft
$2,671 Estimated rent
Home value
$514,500
$396,000 - $664,000
$2,671/mo
Zestimate® history
Loading...
Owner options
Explore your selling options
What's special
Charming home on .76-acre lot offering serene views and thoughtful landscape. Main floor offers vaulted, open great room design with sweet gas fireplace, generous dining area & big kitchen with hickory cabinets & solid surface counters. Large laundry room too, extensive bamboo hardwood flooring, large deck with territorial views off dining area. Main floor master with walk-in and private bath newer laminate flooring. Lower-level features large family room, 2 additional bedrooms & office. Slider leads to patio/rear yard. Yard is fully fenced with firepit, garden beds & chicken coop. Additional garage storage bay ideal for lawn equipment & lawn furniture.
Zillow last checked: 8 hours ago
Listing updated: July 26, 2025 at 04:02am
Listed by:
Kim Rucker,
NextHome Northwest Group,
Roberta Rudnick,
NextHome Northwest Group
Bought with:
Walter Cuestas, 83198
CENTURY 21 Lund, Realtors
Source: NWMLS,MLS#: 2368974
Facts & features
Interior
Bedrooms & bathrooms
- Bedrooms: 3
- Bathrooms: 3
- Full bathrooms: 1
- 3/4 bathrooms: 1
- 1/2 bathrooms: 1
- Main level bathrooms: 2
- Main level bedrooms: 1
Primary bedroom
- Level: Main
Bedroom
- Level: Lower
Bedroom
- Level: Lower
Bathroom full
- Level: Lower
Bathroom three quarter
- Level: Main
Other
- Level: Main
Den office
- Level: Lower
Dining room
- Level: Main
Entry hall
- Level: Main
Family room
- Level: Lower
Great room
- Level: Main
Kitchen without eating space
- Level: Main
Utility room
- Level: Main
Heating
- Fireplace, Forced Air, Electric, Natural Gas
Cooling
- None
Appliances
- Included: Dishwasher(s), Dryer(s), Refrigerator(s), Stove(s)/Range(s), Washer(s), Water Heater: Gas
Features
- Bath Off Primary, Ceiling Fan(s), Dining Room
- Flooring: Bamboo/Cork, Hardwood, Laminate, Vinyl, Carpet
- Windows: Double Pane/Storm Window, Skylight(s)
- Basement: Daylight,Finished
- Number of fireplaces: 1
- Fireplace features: Gas, Main Level: 1, Fireplace
Interior area
- Total structure area: 2,240
- Total interior livable area: 2,240 sqft
Property
Parking
- Total spaces: 2
- Parking features: Attached Garage, RV Parking
- Attached garage spaces: 2
Features
- Levels: One
- Stories: 1
- Entry location: Main
- Patio & porch: Bath Off Primary, Ceiling Fan(s), Double Pane/Storm Window, Dining Room, Fireplace, Skylight(s), Vaulted Ceiling(s), Walk-In Closet(s), Water Heater
- Has view: Yes
- View description: Territorial
Lot
- Size: 0.76 Acres
- Dimensions: 115 x 349 x 100 x 350 +/-
- Features: Dead End Street, Secluded, Cable TV, Deck, Fenced-Fully, High Speed Internet, Outbuildings, Patio, RV Parking, Shop
- Topography: Partial Slope,Terraces
- Residential vegetation: Brush, Fruit Trees, Garden Space
Details
- Parcel number: 170704320110
- Special conditions: Standard
Construction
Type & style
- Home type: SingleFamily
- Architectural style: Traditional
- Property subtype: Single Family Residence
Materials
- Cement Planked, Cement Plank
- Foundation: Poured Concrete
- Roof: Composition
Condition
- Very Good
- Year built: 2005
Utilities & green energy
- Electric: Company: G.H.P.U.D.
- Sewer: Septic Tank, Company: Septic
- Water: Public, Company: City of Montesano
- Utilities for property: Xfinity, Xfinity
Community & neighborhood
Location
- Region: Montesano
- Subdivision: East Monte
HOA & financial
HOA
- Association phone: 360-481-4119
Other
Other facts
- Listing terms: Cash Out,Conventional,FHA,VA Loan
- Cumulative days on market: 9 days
Price history
| Date | Event | Price |
|---|---|---|
| 6/25/2025 | Sold | $525,000-1.9%$234/sqft |
Source: | ||
| 5/21/2025 | Pending sale | $535,000$239/sqft |
Source: | ||
| 5/13/2025 | Listed for sale | $535,000+83%$239/sqft |
Source: | ||
| 11/27/2017 | Sold | $292,345$131/sqft |
Source: | ||
Public tax history
| Year | Property taxes | Tax assessment |
|---|---|---|
| 2024 | $6,135 +12.5% | $554,396 +10.3% |
| 2023 | $5,455 +4% | $502,535 |
| 2022 | $5,245 -1% | $502,535 +17.7% |
Find assessor info on the county website
Neighborhood: 98563
Nearby schools
GreatSchools rating
- NABeacon Avenue Elementary SchoolGrades: PK-2Distance: 0.4 mi
- 6/10Montesano Jr-Sr High SchoolGrades: 7-12Distance: 1.1 mi
- 6/10Simpson Avenue Elementary SchoolGrades: 3-6Distance: 1.5 mi
Get pre-qualified for a loan
At Zillow Home Loans, we can pre-qualify you in as little as 5 minutes with no impact to your credit score.An equal housing lender. NMLS #10287.



