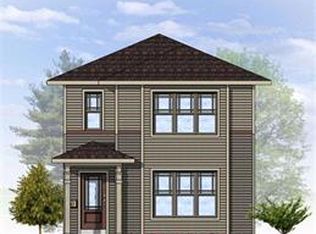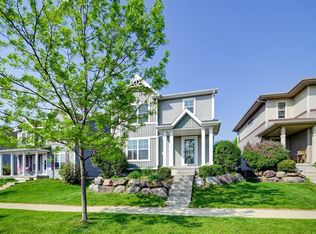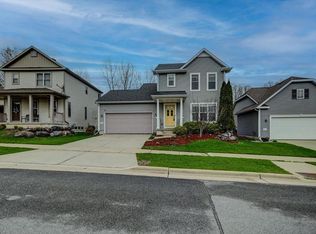Closed
$556,000
702 Color Peak Road, Verona, WI 53593
3beds
2,410sqft
Single Family Residence
Built in 2013
8,712 Square Feet Lot
$568,900 Zestimate®
$231/sqft
$2,980 Estimated rent
Home value
$568,900
$535,000 - $609,000
$2,980/mo
Zestimate® history
Loading...
Owner options
Explore your selling options
What's special
Sought after Linden Park masterpiece! Beautiful prairie craftsman ranch with an open floor plan and many great features: simulated wood flooring, elegant great room open to dining and kitchen with large island, backsplash, stainless appliances inc. new dishwasher and refrigerator, spacious master suite with 9 ft tray ceiling, full bath w/dbl vanities and large walk-in closet, main level laundry right off primary bedroom, screen porch and private patio, Heat-n-Glo controlled fireplace, Eufy doorbell and garage cams. Adjacent to greenspace, short walk to park and Olson Elementary school and access to Hawks Landing pool! Amazing lower level with family room, office/game room, and 3 gigantic unfinished areas for exercise room, 4th bedrm & storage. 1/2 bath roughed for full. WOW, HURRY!!
Zillow last checked: 8 hours ago
Listing updated: May 07, 2025 at 10:36am
Listed by:
Scott Mistretta 608-575-4790,
Net More Realty
Bought with:
Lou Elson
Source: WIREX MLS,MLS#: 1995896 Originating MLS: South Central Wisconsin MLS
Originating MLS: South Central Wisconsin MLS
Facts & features
Interior
Bedrooms & bathrooms
- Bedrooms: 3
- Bathrooms: 3
- Full bathrooms: 2
- 1/2 bathrooms: 1
- Main level bedrooms: 3
Primary bedroom
- Level: Main
- Area: 195
- Dimensions: 15 x 13
Bedroom 2
- Level: Main
- Area: 132
- Dimensions: 12 x 11
Bedroom 3
- Level: Main
- Area: 132
- Dimensions: 12 x 11
Bathroom
- Features: At least 1 Tub, Master Bedroom Bath: Full, Master Bedroom Bath
Dining room
- Level: Main
- Area: 143
- Dimensions: 13 x 11
Family room
- Level: Lower
- Area: 336
- Dimensions: 21 x 16
Kitchen
- Level: Main
- Area: 130
- Dimensions: 13 x 10
Living room
- Level: Main
- Area: 304
- Dimensions: 19 x 16
Office
- Level: Lower
- Area: 288
- Dimensions: 18 x 16
Heating
- Natural Gas, Forced Air
Cooling
- Central Air
Appliances
- Included: Range/Oven, Refrigerator, Dishwasher, Microwave, Disposal, Washer, Dryer, Water Softener
Features
- Walk-In Closet(s), High Speed Internet, Kitchen Island
- Flooring: Wood or Sim.Wood Floors
- Basement: Full,Partially Finished,Sump Pump
Interior area
- Total structure area: 2,410
- Total interior livable area: 2,410 sqft
- Finished area above ground: 1,684
- Finished area below ground: 726
Property
Parking
- Total spaces: 2
- Parking features: 2 Car, Attached, Garage Door Opener
- Attached garage spaces: 2
Features
- Levels: One
- Stories: 1
- Patio & porch: Patio
- Fencing: Fenced Yard
Lot
- Size: 8,712 sqft
- Features: Sidewalks
Details
- Parcel number: 070834209037
- Zoning: TR-C3
- Special conditions: Arms Length
Construction
Type & style
- Home type: SingleFamily
- Architectural style: Ranch,Prairie/Craftsman
- Property subtype: Single Family Residence
Materials
- Vinyl Siding, Stone
Condition
- 11-20 Years
- New construction: No
- Year built: 2013
Utilities & green energy
- Sewer: Public Sewer
- Water: Public
Community & neighborhood
Location
- Region: Verona
- Subdivision: Linden Park
- Municipality: Madison
Price history
| Date | Event | Price |
|---|---|---|
| 5/5/2025 | Sold | $556,000+1.1%$231/sqft |
Source: | ||
| 3/31/2025 | Contingent | $549,900$228/sqft |
Source: | ||
| 3/24/2025 | Listed for sale | $549,900+92.7%$228/sqft |
Source: | ||
| 8/19/2013 | Sold | $285,300$118/sqft |
Source: Public Record Report a problem | ||
Public tax history
| Year | Property taxes | Tax assessment |
|---|---|---|
| 2024 | $9,132 +4.9% | $466,500 +8% |
| 2023 | $8,702 | $431,900 +12% |
| 2022 | -- | $385,600 +9% |
Find assessor info on the county website
Neighborhood: Hawk's Landing
Nearby schools
GreatSchools rating
- 7/10Olson Elementary SchoolGrades: PK-5Distance: 0.3 mi
- 4/10Toki Middle SchoolGrades: 6-8Distance: 3.4 mi
- 8/10Memorial High SchoolGrades: 9-12Distance: 2.4 mi
Schools provided by the listing agent
- Elementary: Olson
- Middle: Toki
- High: Memorial
- District: Madison
Source: WIREX MLS. This data may not be complete. We recommend contacting the local school district to confirm school assignments for this home.
Get pre-qualified for a loan
At Zillow Home Loans, we can pre-qualify you in as little as 5 minutes with no impact to your credit score.An equal housing lender. NMLS #10287.
Sell with ease on Zillow
Get a Zillow Showcase℠ listing at no additional cost and you could sell for —faster.
$568,900
2% more+$11,378
With Zillow Showcase(estimated)$580,278


