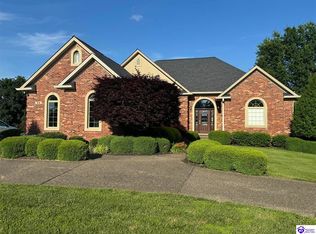Sold for $612,000
$612,000
702 Freeman Lake Rd, Elizabethtown, KY 42701
5beds
4,370sqft
Residential Farm
Built in 2005
0.53 Acres Lot
$614,000 Zestimate®
$140/sqft
$3,639 Estimated rent
Home value
$614,000
$583,000 - $645,000
$3,639/mo
Zestimate® history
Loading...
Owner options
Explore your selling options
What's special
Discover your dream home at 702 Freeman Lake Road in Elizabethtown! This stunning property offers breathtaking lake views in just a short walk, spacious interiors, and modern amenities. Enjoy the tranquility of lakeside living with a beautifully landscaped yard perfect for outdoor activities and relaxation. The home's open floor plan includes a gourmet kitchen, luxurious master suite, and elegant living areas ideal for entertaining. Large windows throughout provide ample natural light and picturesque vistas of Freeman Lake. Conveniently located, this residence offers easy access to local parks, walking trails, and recreational facilities, making it an outdoor enthusiast's paradise. Additionally, it's just a short drive from downtown Elizabethtown, where you can explore a variety of dining, shopping, and entertainment options. Don’t miss this exceptional opportunity to own a piece of paradise in one of Elizabethtown's most sought-after neighborhoods. Schedule your private showing today and experience the best of lakeside living!
Zillow last checked: 8 hours ago
Listing updated: September 23, 2025 at 09:59am
Listed by:
Andra Shortt 270-319-1723,
REALTY WORLD KNOX REALTY GROUP, LLC,
Terry Shortt 270-319-3212,
REALTY WORLD KNOX REALTY GROUP, LLC
Bought with:
WISE AUCTION & REALTY
Source: HKMLS,MLS#: HK24002463
Facts & features
Interior
Bedrooms & bathrooms
- Bedrooms: 5
- Bathrooms: 5
- Full bathrooms: 4
- Partial bathrooms: 1
- Main level bathrooms: 2
- Main level bedrooms: 1
Primary bedroom
- Level: Main
Bedroom 2
- Level: Upper
Bedroom 3
- Level: Upper
Bedroom 4
- Level: Upper
Bedroom 5
- Level: Basement
Primary bathroom
- Level: Main
Bathroom
- Features: Double Vanity
Kitchen
- Features: Eat-in Kitchen
Basement
- Area: 1708
Heating
- Central, Natural Gas
Cooling
- Central Air
Appliances
- Included: Gas Water Heater
- Laundry: In Hall
Features
- Ceiling Fan(s), Walls (Dry Wall), Formal Dining Room
- Flooring: Hardwood
- Windows: Vinyl Frame, Blinds
- Basement: Finished-Partial,Full
- Has fireplace: Yes
- Fireplace features: Gas Log-Natural
Interior area
- Total structure area: 4,370
- Total interior livable area: 4,370 sqft
Property
Parking
- Total spaces: 2
- Parking features: Attached, Auto Door Opener, Garage Faces Side
- Attached garage spaces: 2
Accessibility
- Accessibility features: None
Features
- Levels: Two
- Patio & porch: Deck
- Fencing: None
- Body of water: Other-See Remarks
Lot
- Size: 0.53 Acres
- Features: Other, Recreational Area, Subdivided
Details
- Parcel number: 2201012065
Construction
Type & style
- Home type: SingleFamily
- Property subtype: Residential Farm
Materials
- Brick/Siding
- Foundation: Concrete Perimeter
- Roof: Shingle
Condition
- New Construction
- New construction: No
- Year built: 2005
Utilities & green energy
- Sewer: City
- Water: County
- Utilities for property: Cable Available
Community & neighborhood
Security
- Security features: Smoke Detector(s)
Location
- Region: Elizabethtown
- Subdivision: Lakeshire
Other
Other facts
- Price range: $640K - $612K
Price history
| Date | Event | Price |
|---|---|---|
| 9/23/2025 | Sold | $612,000-4.4%$140/sqft |
Source: | ||
| 1/15/2025 | Listed for sale | $640,000$146/sqft |
Source: | ||
| 10/15/2024 | Listing removed | $640,000-1.5%$146/sqft |
Source: | ||
| 7/4/2024 | Listed for sale | $650,000+11.1%$149/sqft |
Source: | ||
| 6/30/2022 | Sold | $585,000-2.5%$134/sqft |
Source: | ||
Public tax history
| Year | Property taxes | Tax assessment |
|---|---|---|
| 2023 | $4,448 | $585,000 +39.3% |
| 2022 | $4,448 | $420,000 |
| 2021 | $4,448 | $420,000 |
Find assessor info on the county website
Neighborhood: 42701
Nearby schools
GreatSchools rating
- 6/10Heartland Elementary SchoolGrades: PK-5Distance: 1.7 mi
- 5/10Bluegrass Middle SchoolGrades: 6-8Distance: 3.6 mi
- 8/10John Hardin High SchoolGrades: 9-12Distance: 3.7 mi

Get pre-qualified for a loan
At Zillow Home Loans, we can pre-qualify you in as little as 5 minutes with no impact to your credit score.An equal housing lender. NMLS #10287.
