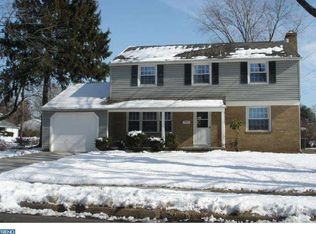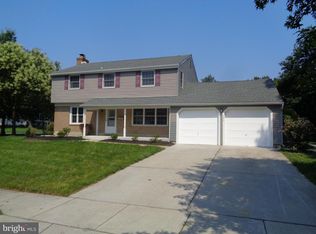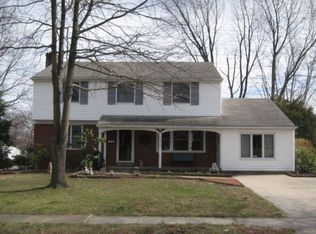Sold for $540,000
$540,000
702 Hilltop Rd, Cinnaminson, NJ 08077
4beds
2,418sqft
Single Family Residence
Built in 1960
-- sqft lot
$566,200 Zestimate®
$223/sqft
$3,971 Estimated rent
Home value
$566,200
$515,000 - $623,000
$3,971/mo
Zestimate® history
Loading...
Owner options
Explore your selling options
What's special
Stunning 4 bedroom, 2.5 bath Split/Colonial located in Cinnaminson remodeled throughout with many upgraded features! Gorgeous Updated Kitchen with large island with sink, Quartz countertops, dishwasher, range hood, electric range and double oven. Six Panel Doors and Luxury vinyl flooring through most of the house. Sliding glass door off the kitchen leads to a large patio, great for relaxing and entertaining. The rear yard is a nice size and very open. The large primary bedroom has a beautiful newer primary bathroom with frameless shower and double sink, and new heated mirror. There are 3 additional bedrooms and an newer hall bathroom with a double sink. Walk up attic for additional storage. On the lower level is a family room with a brick, wood burning fireplace, half bath and laundry room with laundry tub. Newer Dual heating and Central Air One car attached garage with inside entry and pull down steps for attic storage plus driveway parking for up to 4 cars. Conveniently located to Rt. 130 and is in close proximity to Philadelphia plus plenty of shopping and restaurants nearby. Schedule your appointment today! Professional pictures will be added soon!
Zillow last checked: 8 hours ago
Listing updated: May 27, 2025 at 05:03pm
Listed by:
Cheryl Lamantia 856-357-4145,
RE/MAX Preferred - Cherry Hill
Bought with:
Jerry Mac McIlhenny, 232038
Keller Williams Realty - Cherry Hill
Source: Bright MLS,MLS#: NJBL2081180
Facts & features
Interior
Bedrooms & bathrooms
- Bedrooms: 4
- Bathrooms: 3
- Full bathrooms: 2
- 1/2 bathrooms: 1
Basement
- Area: 0
Heating
- Forced Air, Natural Gas
Cooling
- Central Air, Natural Gas
Appliances
- Included: Gas Water Heater
Features
- Combination Dining/Living, Combination Kitchen/Dining, Dining Area, Open Floorplan, Kitchen Island, Recessed Lighting, Upgraded Countertops, Attic
- Doors: Six Panel, Storm Door(s), Sliding Glass
- Has basement: No
- Has fireplace: No
Interior area
- Total structure area: 2,418
- Total interior livable area: 2,418 sqft
- Finished area above ground: 2,418
- Finished area below ground: 0
Property
Parking
- Total spaces: 5
- Parking features: Inside Entrance, Garage Door Opener, Storage, Concrete, Attached, Driveway, Off Site
- Attached garage spaces: 1
- Uncovered spaces: 4
Accessibility
- Accessibility features: None
Features
- Levels: Two
- Stories: 2
- Patio & porch: Patio
- Exterior features: Lighting, Sidewalks, Street Lights
- Pool features: None
Lot
- Dimensions: 100.00 x 0.00
Details
- Additional structures: Above Grade, Below Grade
- Parcel number: 080210300016
- Zoning: RES
- Special conditions: Standard
Construction
Type & style
- Home type: SingleFamily
- Architectural style: Colonial
- Property subtype: Single Family Residence
Materials
- Aluminum Siding
- Foundation: Crawl Space
Condition
- Very Good,Excellent
- New construction: No
- Year built: 1960
- Major remodel year: 2022
Utilities & green energy
- Sewer: Public Sewer
- Water: Public
Community & neighborhood
Location
- Region: Cinnaminson
- Subdivision: Birchwood
- Municipality: CINNAMINSON TWP
Other
Other facts
- Listing agreement: Exclusive Right To Sell
- Listing terms: Cash,Conventional,FHA,FHA 203(b),VA Loan
- Ownership: Fee Simple
Price history
| Date | Event | Price |
|---|---|---|
| 5/27/2025 | Sold | $540,000-6.1%$223/sqft |
Source: | ||
| 4/18/2025 | Pending sale | $575,000$238/sqft |
Source: | ||
| 4/13/2025 | Contingent | $575,000$238/sqft |
Source: | ||
| 3/3/2025 | Price change | $575,000-4.2%$238/sqft |
Source: | ||
| 2/18/2025 | Listed for sale | $600,000+155.3%$248/sqft |
Source: | ||
Public tax history
| Year | Property taxes | Tax assessment |
|---|---|---|
| 2025 | $7,618 +2.5% | $200,000 |
| 2024 | $7,434 | $200,000 |
| 2023 | -- | $200,000 -8.6% |
Find assessor info on the county website
Neighborhood: 08077
Nearby schools
GreatSchools rating
- 7/10Eleanor Rush Inter SchoolGrades: 3-5Distance: 1.1 mi
- 5/10Cinnaminson Middle SchoolGrades: 6-8Distance: 0.4 mi
- 6/10Cinnaminson High SchoolGrades: 9-12Distance: 1.2 mi
Schools provided by the listing agent
- District: Cinnaminson Township Public Schools
Source: Bright MLS. This data may not be complete. We recommend contacting the local school district to confirm school assignments for this home.

Get pre-qualified for a loan
At Zillow Home Loans, we can pre-qualify you in as little as 5 minutes with no impact to your credit score.An equal housing lender. NMLS #10287.


