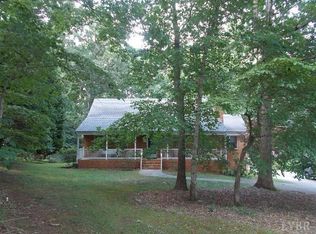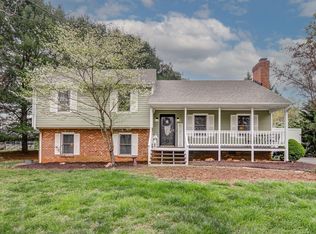Sold for $429,000
$429,000
702 Kings Rd, Lynchburg, VA 24502
3beds
3,369sqft
Single Family Residence
Built in 1997
0.83 Acres Lot
$434,300 Zestimate®
$127/sqft
$2,467 Estimated rent
Home value
$434,300
$365,000 - $521,000
$2,467/mo
Zestimate® history
Loading...
Owner options
Explore your selling options
What's special
Lovely, super clean, well maintained and ready to move in! This 3 bedroom home, with 3 full updated baths has great living space, cathedral ceiling, beautiful fireplaces, upper end cabinets/granite/stainless, lots of flex space, storage, outdoor space, large shed, & more. The circular drive welcomes you with a fantastic wrap around porch (trex decking/vinyl railings). The walkout terrace level with a full bath is partially finished and walks out to a lovely private wooded yard with a stone patio and firepit. Easy living, low maintenance & great location. This is a winner! Another plus: this home is in a lovely neighborhood in Bedford County!
Zillow last checked: 8 hours ago
Listing updated: August 10, 2025 at 12:10pm
Listed by:
Ellissa Bowen 434-907-6222 ellissa@bowenpropertysales.com,
Mark A. Dalton & Co., Inc.
Bought with:
Tim Bushnell, 0225265668
Keller Williams
Source: LMLS,MLS#: 360081 Originating MLS: Lynchburg Board of Realtors
Originating MLS: Lynchburg Board of Realtors
Facts & features
Interior
Bedrooms & bathrooms
- Bedrooms: 3
- Bathrooms: 3
- Full bathrooms: 3
Primary bedroom
- Level: Second
- Area: 225
- Dimensions: 15 x 15
Bedroom
- Dimensions: 0 x 0
Bedroom 2
- Level: First
- Area: 168
- Dimensions: 12 x 14
Bedroom 3
- Level: First
- Area: 156
- Dimensions: 12 x 13
Bedroom 4
- Area: 0
- Dimensions: 0 x 0
Bedroom 5
- Area: 0
- Dimensions: 0 x 0
Dining room
- Level: First
- Area: 168
- Dimensions: 14 x 12
Family room
- Level: Below Grade
- Area: 484
- Dimensions: 22 x 22
Great room
- Area: 0
- Dimensions: 0 x 0
Kitchen
- Level: First
- Area: 242
- Dimensions: 22 x 11
Living room
- Level: First
- Area: 180
- Dimensions: 15 x 12
Office
- Level: Second
- Area: 133
- Dimensions: 19 x 7
Heating
- Heat Pump
Cooling
- Heat Pump
Appliances
- Included: Dishwasher, Dryer, Microwave, Electric Range, Refrigerator, Washer, Electric Water Heater
- Laundry: In Basement
Features
- Ceiling Fan(s), Drywall, Great Room, High Speed Internet, Main Level Bedroom, Primary Bed w/Bath, Pantry, Tile Bath(s), Walk-In Closet(s)
- Flooring: Carpet, Ceramic Tile, Hardwood, Tile
- Basement: Exterior Entry,Full,Heated,Interior Entry,Walk-Out Access,Workshop
- Attic: Access
- Number of fireplaces: 2
- Fireplace features: 2 Fireplaces, Gas Log, Leased Propane Tank, Stone, Basement
Interior area
- Total structure area: 3,369
- Total interior livable area: 3,369 sqft
- Finished area above ground: 2,118
- Finished area below ground: 1,251
Property
Parking
- Parking features: Off Street, Circular Driveway, Concrete Drive
- Has garage: Yes
- Has uncovered spaces: Yes
Features
- Levels: One and One Half
- Patio & porch: Porch, Side Porch
- Exterior features: Garden
Lot
- Size: 0.83 Acres
- Features: Landscaped, Near Golf Course
Details
- Parcel number: 83C147
Construction
Type & style
- Home type: SingleFamily
- Architectural style: Cape Cod
- Property subtype: Single Family Residence
Materials
- Vinyl Siding
- Roof: Shingle
Condition
- Year built: 1997
Utilities & green energy
- Sewer: Septic Tank
- Water: City
- Utilities for property: Cable Available, Cable Connections
Community & neighborhood
Security
- Security features: Smoke Detector(s)
Location
- Region: Lynchburg
Price history
| Date | Event | Price |
|---|---|---|
| 8/8/2025 | Sold | $429,000$127/sqft |
Source: | ||
| 7/13/2025 | Pending sale | $429,000$127/sqft |
Source: | ||
| 6/26/2025 | Listed for sale | $429,000+86.5%$127/sqft |
Source: | ||
| 8/4/2018 | Listing removed | $1,350 |
Source: Zillow Rental Manager Report a problem | ||
| 7/7/2018 | Listed for rent | $1,350 |
Source: Zillow Rental Manager Report a problem | ||
Public tax history
| Year | Property taxes | Tax assessment |
|---|---|---|
| 2025 | -- | $333,100 |
| 2024 | $1,366 | $333,100 |
| 2023 | -- | $333,100 +30.2% |
Find assessor info on the county website
Neighborhood: 24502
Nearby schools
GreatSchools rating
- 6/10Boonsboro Elementary SchoolGrades: PK-5Distance: 2.6 mi
- 8/10Forest Middle SchoolGrades: 6-8Distance: 4.8 mi
- 5/10Jefferson Forest High SchoolGrades: 9-12Distance: 4.3 mi
Get pre-qualified for a loan
At Zillow Home Loans, we can pre-qualify you in as little as 5 minutes with no impact to your credit score.An equal housing lender. NMLS #10287.

