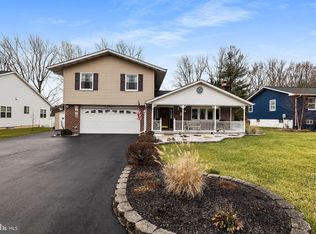Sold for $598,000 on 12/08/23
$598,000
702 Long Bar Harbor Rd, Abingdon, MD 21009
4beds
3,594sqft
Single Family Residence
Built in 2021
10,000 Square Feet Lot
$643,500 Zestimate®
$166/sqft
$3,293 Estimated rent
Home value
$643,500
$611,000 - $676,000
$3,293/mo
Zestimate® history
Loading...
Owner options
Explore your selling options
What's special
Are you Looking for a home that is almost new? A home with one-floor living? possible in-law suite? Spacious with over 3,500 sq. ft of living space? This is the one, Just Constructed in 2021, this beautiful 4 bedroom, 3 bath home looks like a model home. From the entrance foyer to the baths all Superior Vinyl Planking for flooring. High Ceiling throughout, along with coffered ceilings in the living room, owner's bedroom, tray ceilings in the dining room and bedroom 3, Kitchen, and baths have upgraded cabinetry with quartz or granite countertops. the cabinets feature soft-close drawers and doors. The owner's bath features a custom ceramic tile floor and a shower with a built-in shower seat. The kitchen has a huge kitchen island with pendant lights and a chef's kitchen with GE CAFE" appliances. Double oven, with a smooth top induction cooktop. The lower level boosts a huge great room with a kitchen, granite counter tops, Upgraded cabinetry, granite countertop, soft close doors and drawers, a Dishwasher, a Microwave, a 25 cu ft refrigerator, with water and ice dispenser, an Oven, and a peninsula with granite countertops, an The rear yard is your oasis, featuring a high composite deck, patio, and 2nd deck with 12 x 14 deck with gazebo. 2 car over size garage, with painted walls, and acrylic painted floor.
Zillow last checked: 8 hours ago
Listing updated: December 08, 2023 at 04:03pm
Listed by:
Robert L Stone 443-617-4741,
Samson Properties
Bought with:
Hanne Novotny, RSR004166
EXP Realty, LLC
Source: Bright MLS,MLS#: MDHR2025262
Facts & features
Interior
Bedrooms & bathrooms
- Bedrooms: 4
- Bathrooms: 3
- Full bathrooms: 3
- Main level bathrooms: 2
- Main level bedrooms: 3
Basement
- Description: Percent Finished: 60.0
- Area: 2094
Heating
- Forced Air, Electric, Natural Gas Available
Cooling
- Central Air, Electric
Appliances
- Included: Dishwasher, Disposal, Dryer, Energy Efficient Appliances, ENERGY STAR Qualified Washer, ENERGY STAR Qualified Dishwasher, ENERGY STAR Qualified Refrigerator, Exhaust Fan, Ice Maker, Microwave, Double Oven, Self Cleaning Oven, Range Hood, Stainless Steel Appliance(s), Washer, Electric Water Heater
- Laundry: Main Level, Laundry Room
Features
- 2nd Kitchen, Bar, Breakfast Area, Ceiling Fan(s), Chair Railings, Crown Molding, Dining Area, Entry Level Bedroom, Open Floorplan, Kitchen Island, Kitchen - Gourmet, Pantry, Primary Bath(s), Recessed Lighting, Bathroom - Stall Shower, Upgraded Countertops, Wainscotting, Walk-In Closet(s), 9'+ Ceilings, Dry Wall, Tray Ceiling(s)
- Flooring: Carpet
- Doors: Insulated, Sliding Glass
- Windows: Energy Efficient, Insulated Windows, Low Emissivity Windows, Screens, Window Treatments
- Basement: Windows,Sump Pump,Exterior Entry,Connecting Stairway,Full,Heated,Partially Finished
- Number of fireplaces: 1
Interior area
- Total structure area: 4,188
- Total interior livable area: 3,594 sqft
- Finished area above ground: 2,094
- Finished area below ground: 1,500
Property
Parking
- Total spaces: 6
- Parking features: Garage Faces Front, Garage Door Opener, Oversized, Asphalt, Attached, Driveway
- Attached garage spaces: 2
- Uncovered spaces: 4
- Details: Garage Sqft: 440
Accessibility
- Accessibility features: None
Features
- Levels: One and One Half
- Stories: 1
- Patio & porch: Deck, Patio
- Exterior features: Lighting, Flood Lights, Rain Gutters, Street Lights
- Pool features: None
- Fencing: Partial,Vinyl,Back Yard
- Has view: Yes
- View description: Panoramic
- Waterfront features: River
Lot
- Size: 10,000 sqft
- Features: Backs to Trees, Front Yard, Landscaped, Level, Private, Rear Yard, SideYard(s)
Details
- Additional structures: Above Grade, Below Grade
- Parcel number: 1301049275
- Zoning: RESIDENTIAL
- Special conditions: Standard
Construction
Type & style
- Home type: SingleFamily
- Architectural style: Ranch/Rambler
- Property subtype: Single Family Residence
Materials
- Brick Front, Shake Siding, Stick Built, Other
- Foundation: Concrete Perimeter
- Roof: Architectural Shingle
Condition
- Very Good,Excellent
- New construction: No
- Year built: 2021
Utilities & green energy
- Electric: 200+ Amp Service
- Sewer: Public Sewer
- Water: Public
- Utilities for property: Cable Connected, Natural Gas Available, Cable, Fiber Optic
Community & neighborhood
Security
- Security features: Fire Sprinkler System
Location
- Region: Abingdon
- Subdivision: Long Bar Harbor
Other
Other facts
- Listing agreement: Exclusive Right To Sell
- Listing terms: Cash,Conventional,VA Loan
- Ownership: Fee Simple
Price history
| Date | Event | Price |
|---|---|---|
| 12/8/2023 | Sold | $598,000+1.7%$166/sqft |
Source: | ||
| 11/4/2023 | Pending sale | $587,913$164/sqft |
Source: | ||
| 10/31/2023 | Price change | $587,913-0.3%$164/sqft |
Source: | ||
| 10/2/2023 | Price change | $589,900-1.7%$164/sqft |
Source: | ||
| 9/26/2023 | Price change | $599,990-2.4%$167/sqft |
Source: | ||
Public tax history
| Year | Property taxes | Tax assessment |
|---|---|---|
| 2025 | $5,733 +5.4% | $543,433 +8.9% |
| 2024 | $5,439 +9.8% | $499,067 +9.8% |
| 2023 | $4,956 +3.1% | $454,700 |
Find assessor info on the county website
Neighborhood: 21009
Nearby schools
GreatSchools rating
- 4/10William Paca/Old Post Road Elementary SchoolGrades: PK-5Distance: 2.5 mi
- 4/10Edgewood Middle SchoolGrades: 6-8Distance: 3.1 mi
- 3/10Edgewood High SchoolGrades: 9-12Distance: 3 mi
Schools provided by the listing agent
- District: Harford County Public Schools
Source: Bright MLS. This data may not be complete. We recommend contacting the local school district to confirm school assignments for this home.

Get pre-qualified for a loan
At Zillow Home Loans, we can pre-qualify you in as little as 5 minutes with no impact to your credit score.An equal housing lender. NMLS #10287.
Sell for more on Zillow
Get a free Zillow Showcase℠ listing and you could sell for .
$643,500
2% more+ $12,870
With Zillow Showcase(estimated)
$656,370