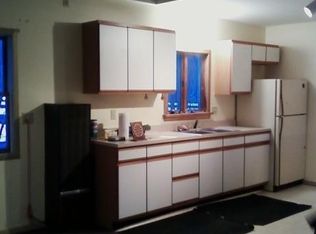Closed
Listed by:
Michelle Howe,
BHG Masiello Keene 603-352-5433
Bought with: EXP Realty
$310,000
702 Marlboro Road, Keene, NH 03431
3beds
1,705sqft
Single Family Residence
Built in 1890
1.4 Acres Lot
$311,000 Zestimate®
$182/sqft
$3,089 Estimated rent
Home value
$311,000
$233,000 - $414,000
$3,089/mo
Zestimate® history
Loading...
Owner options
Explore your selling options
What's special
Seller is offering a HOME WARRANTY for the buyers first year! Welcome to this classic New Englander nestled along the bank of the Branch River. This beautifully maintained 3-bedroom, 2-bathroom home offers the perfect blend of character, comfort, and versatility. Step onto the deck and take in the peaceful sights and sounds of the river—a perfect setting for morning coffee or evening relaxation. Inside, you’ll find warm and inviting spaces, including a cozy eat-in kitchen full of charm and natural light. The spacious living room features a delightful alcove, ideal for a home office or reading nook. With a first-floor bedroom, full bath, and laundry, the layout allows for convenient single-level living. Upstairs offers even more room to spread out with two bedrooms, a full bath, and a family room—perfect for quiet evenings at home. The partially fenced-in backyard provides privacy and a space for pets or play, while the oversized three-car garage offers plenty of storage and workspace. Situated in an area with industrial zoning, the property also presents a unique opportunity for varied potential uses beyond residential. This is a truly special home that offers charm, flexibility, and riverfront beauty—all in one! Ask for details of the Home Warranty from America's Preferred Home Warranty.
Zillow last checked: 8 hours ago
Listing updated: October 10, 2025 at 01:03pm
Listed by:
Michelle Howe,
BHG Masiello Keene 603-352-5433
Bought with:
Jessica R Griffus
EXP Realty
Source: PrimeMLS,MLS#: 5040432
Facts & features
Interior
Bedrooms & bathrooms
- Bedrooms: 3
- Bathrooms: 2
- Full bathrooms: 1
- 3/4 bathrooms: 1
Heating
- Oil, Forced Air
Cooling
- Central Air
Appliances
- Included: Dishwasher, Dryer, Microwave, Electric Range, Refrigerator, Washer
Features
- Flooring: Hardwood, Laminate, Softwood
- Basement: Full,Walk-Out Access
Interior area
- Total structure area: 2,855
- Total interior livable area: 1,705 sqft
- Finished area above ground: 1,705
- Finished area below ground: 0
Property
Parking
- Total spaces: 3
- Parking features: Paved
- Garage spaces: 3
Features
- Levels: 1.75
- Stories: 1
- Patio & porch: Enclosed Porch
- Exterior features: Deck
- Fencing: Partial
- Has view: Yes
- View description: Water
- Has water view: Yes
- Water view: Water
- Waterfront features: River Front
- Body of water: Branch River
Lot
- Size: 1.40 Acres
Details
- Zoning description: IND
Construction
Type & style
- Home type: SingleFamily
- Architectural style: New Englander
- Property subtype: Single Family Residence
Materials
- Aluminum Siding, Vinyl Siding
- Foundation: Brick, Stone
- Roof: Architectural Shingle
Condition
- New construction: No
- Year built: 1890
Utilities & green energy
- Electric: Circuit Breakers
- Sewer: Public Sewer
- Utilities for property: Cable
Community & neighborhood
Location
- Region: Keene
Price history
| Date | Event | Price |
|---|---|---|
| 10/9/2025 | Sold | $310,000-11.4%$182/sqft |
Source: | ||
| 8/14/2025 | Price change | $349,900-2.8%$205/sqft |
Source: | ||
| 7/22/2025 | Price change | $359,900-2.7%$211/sqft |
Source: | ||
| 6/23/2025 | Price change | $369,900-2.6%$217/sqft |
Source: | ||
| 5/12/2025 | Listed for sale | $379,900$223/sqft |
Source: | ||
Public tax history
Tax history is unavailable.
Neighborhood: 03431
Nearby schools
GreatSchools rating
- 4/10Wheelock Elementary SchoolGrades: K-5Distance: 1.8 mi
- 4/10Keene Middle SchoolGrades: 6-8Distance: 4.5 mi
- 6/10Keene High SchoolGrades: 9-12Distance: 4 mi
Get pre-qualified for a loan
At Zillow Home Loans, we can pre-qualify you in as little as 5 minutes with no impact to your credit score.An equal housing lender. NMLS #10287.
