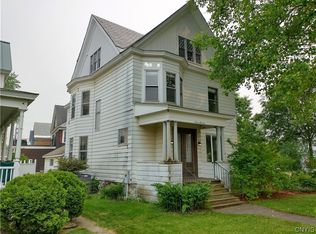Closed
$212,000
702 N Madison St, Rome, NY 13440
5beds
2,502sqft
Single Family Residence
Built in 1905
6,098.4 Square Feet Lot
$216,900 Zestimate®
$85/sqft
$3,348 Estimated rent
Home value
$216,900
$204,000 - $232,000
$3,348/mo
Zestimate® history
Loading...
Owner options
Explore your selling options
What's special
With over 2500sf, 4-5 bedrooms & 2.5 bathrooms, this SOLID STUNNER is a RARE GEM! No need to worry about the BIG TICKET items. They have all been addressed. UPDATED Standing Seam Metal Roof (10 yrs), UPDATED 200 amp electrical, UPDATED vinyl windows, NEW Trex & Vinyl deck, NEW Sunsetter awning, Rebuilt chimney (3 yrs), Vinyl siding, Vinyl front porch railings, Stamped concrete sidewalk, UPDATED water tank (2018), High efficiency Thermo Pride direct vent furnace, NEW basement door to Bilco, GLEAMING HARDWOOD FLOORS!!
Additional highlights include: Spacious eat-in kitchen with LOADS of cabinet & pantry space, Main level FULL BATHROOM, plus a main level half bath! 2nd floor FULL BATHROOM with laundry, formal dining room, living room with direct vent gas fireplace & beautiful, solid wood & glass french doors. A Main Level den complete with a half bath that could serve as a 5th bedroom or office! Your storage needs are completely met with a BIG walk up ATTIC, a FULL Basement, PLUS a HUGE 2 stall garage, complete with a SPACIOUS LOFT and a SUNROOM/Potting shed! Brownie Tent & Awning picks up the window awnings every fall, cleans & stores them for the winter, then reattaches in the spring! Wraparound porch, pleasant sidewalk-lined street and quiet rear alley parking! Murano glass chandeliers from Venice will STAY! LOW TAXES INCLUDE: Unmetered public water, city sewer, garbage & green waste pick up. Conveniently & centrally located with easy access to schools, shopping, Griffiss & all major roadways.
Zillow last checked: 8 hours ago
Listing updated: July 24, 2025 at 01:26pm
Listed by:
Lori A. Frieden 315-225-9958,
Coldwell Banker Faith Properties R
Bought with:
Thalia Cotrich-Brewer, 10401278253
Coldwell Banker Sexton Real Estate
Source: NYSAMLSs,MLS#: S1607806 Originating MLS: Mohawk Valley
Originating MLS: Mohawk Valley
Facts & features
Interior
Bedrooms & bathrooms
- Bedrooms: 5
- Bathrooms: 3
- Full bathrooms: 2
- 1/2 bathrooms: 1
- Main level bathrooms: 2
- Main level bedrooms: 1
Heating
- Gas, Forced Air
Appliances
- Included: Dryer, Dishwasher, Electric Oven, Electric Range, Disposal, Gas Water Heater, Microwave, Refrigerator, Washer
- Laundry: Upper Level
Features
- Ceiling Fan(s), Den, Separate/Formal Dining Room, Entrance Foyer, Eat-in Kitchen, Separate/Formal Living Room, Pantry, Solid Surface Counters, Natural Woodwork, Bath in Primary Bedroom, Main Level Primary
- Flooring: Carpet, Hardwood, Laminate, Varies
- Windows: Leaded Glass, Thermal Windows
- Basement: Exterior Entry,Full,Walk-Up Access
- Number of fireplaces: 1
Interior area
- Total structure area: 2,502
- Total interior livable area: 2,502 sqft
Property
Parking
- Total spaces: 2
- Parking features: Detached, Garage, Storage
- Garage spaces: 2
Features
- Patio & porch: Deck, Open, Porch
- Exterior features: Awning(s), Blacktop Driveway, Deck, Fence
- Fencing: Partial
Lot
- Size: 6,098 sqft
- Dimensions: 40 x 146
- Features: Near Public Transit, Rectangular, Rectangular Lot, Residential Lot
Details
- Parcel number: 30130124202600020030000000
- Special conditions: Standard
Construction
Type & style
- Home type: SingleFamily
- Architectural style: Two Story
- Property subtype: Single Family Residence
Materials
- Vinyl Siding, Copper Plumbing
- Foundation: Stone
- Roof: Metal
Condition
- Resale
- Year built: 1905
Utilities & green energy
- Electric: Circuit Breakers
- Sewer: Connected
- Water: Connected, Public
- Utilities for property: Cable Available, High Speed Internet Available, Sewer Connected, Water Connected
Community & neighborhood
Location
- Region: Rome
Other
Other facts
- Listing terms: Cash,Conventional,FHA,VA Loan
Price history
| Date | Event | Price |
|---|---|---|
| 7/24/2025 | Sold | $212,000-3.6%$85/sqft |
Source: | ||
| 6/10/2025 | Pending sale | $219,900$88/sqft |
Source: | ||
| 6/2/2025 | Contingent | $219,900$88/sqft |
Source: | ||
| 6/1/2025 | Price change | $219,900-4.3%$88/sqft |
Source: | ||
| 5/30/2025 | Price change | $229,900-4.2%$92/sqft |
Source: | ||
Public tax history
| Year | Property taxes | Tax assessment |
|---|---|---|
| 2024 | -- | $66,700 |
| 2023 | -- | $66,700 |
| 2022 | -- | $66,700 |
Find assessor info on the county website
Neighborhood: 13440
Nearby schools
GreatSchools rating
- 3/10Louis V Denti Elementary SchoolGrades: K-6Distance: 0.8 mi
- 5/10Lyndon H Strough Middle SchoolGrades: 7-8Distance: 0.6 mi
- 4/10Rome Free AcademyGrades: 9-12Distance: 2.2 mi
Schools provided by the listing agent
- Middle: Lyndon H Strough Middle
- High: Rome Free Academy
- District: Rome
Source: NYSAMLSs. This data may not be complete. We recommend contacting the local school district to confirm school assignments for this home.
