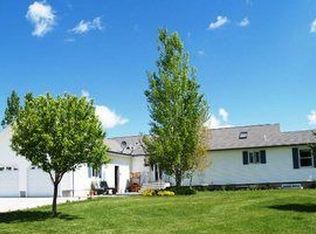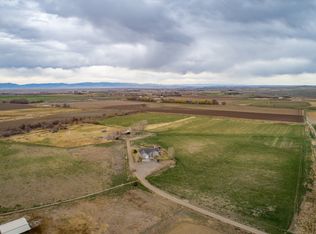Come see this fantastic like new home with all the upgrades before it's gone! Newer metal siding, metal roof, vinyl windows, and a 35'X50' shop are just some of the upgrades outside. Inside there is a newer kitchen, flooring, and bathroom. Also outside there is 7.95 +/- acres of private secluded acreage with huge mature trees, live water, and irrigation. Call Skye today before it's gone! Seller is a licensed Realtor in Wyoming.
This property is off market, which means it's not currently listed for sale or rent on Zillow. This may be different from what's available on other websites or public sources.

