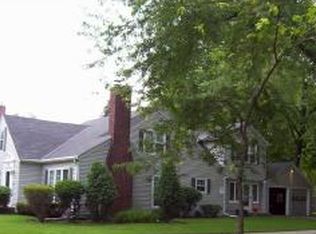Sold
$352,000
702 Ridgeway Blvd, De Pere, WI 54115
5beds
2,088sqft
Single Family Residence
Built in 1945
6,534 Square Feet Lot
$360,900 Zestimate®
$169/sqft
$2,181 Estimated rent
Home value
$360,900
$314,000 - $415,000
$2,181/mo
Zestimate® history
Loading...
Owner options
Explore your selling options
What's special
Charming Cape Cod with Modern Updates in Prime Location. Welcome to 702 Ridgeway Blvd—a classic Cape Cod-style home beautifully updated for modern living. This spacious residence features an exceptional floor plan with generously sized living areas filled with natural light. Highlights include a wood-burning fireplace, built-in cabinetry, formal dining room, and a convenient mudroom with first-floor laundry. Upstairs, the fifth bedroom serves as a versatile flex space—ideal as a family room, office, or 5th bedroom. Enjoy the comfort of forced air heating, with central air conditioning in the addition of home. Located close to parks, schools, shopping, dining, and more. This home combines charm, functionality, and convenience. Please allow 48 hours for binding acceptance with offers.
Zillow last checked: 8 hours ago
Listing updated: August 15, 2025 at 03:16am
Listed by:
Ryan Ropson OFF-D:920-606-7040,
Keller Williams Green Bay
Bought with:
Terri A Balistriere
Express Realty LLC
Source: RANW,MLS#: 50310501
Facts & features
Interior
Bedrooms & bathrooms
- Bedrooms: 5
- Bathrooms: 2
- Full bathrooms: 2
Bedroom 1
- Level: Main
- Dimensions: 15X11
Bedroom 2
- Level: Main
- Dimensions: 13X11
Bedroom 3
- Level: Upper
- Dimensions: 13X12
Bedroom 4
- Level: Upper
- Dimensions: 12X11
Bedroom 5
- Level: Upper
- Dimensions: 18X14
Formal dining room
- Level: Main
- Dimensions: 13X12
Kitchen
- Level: Main
- Dimensions: 13X9
Living room
- Level: Main
- Dimensions: 19X13
Other
- Description: Mud Room
- Level: Main
- Dimensions: 14X11
Other
- Description: Foyer
- Level: Main
- Dimensions: 6X3
Heating
- Forced Air, Other
Cooling
- Forced Air, Other, Central Air
Appliances
- Included: Dishwasher, Dryer, Microwave, Range, Refrigerator, Washer
Features
- At Least 1 Bathtub, Formal Dining
- Basement: Full,Toilet Only
- Attic: Expandable
- Number of fireplaces: 1
- Fireplace features: One, Wood Burning
Interior area
- Total interior livable area: 2,088 sqft
- Finished area above ground: 2,088
- Finished area below ground: 0
Property
Parking
- Total spaces: 2
- Parking features: Attached
- Attached garage spaces: 2
Features
- Patio & porch: Patio
Lot
- Size: 6,534 sqft
- Features: Corner Lot
Details
- Parcel number: ED1130
- Zoning: Residential
- Special conditions: Arms Length
Construction
Type & style
- Home type: SingleFamily
- Architectural style: Cape Cod
- Property subtype: Single Family Residence
Materials
- Vinyl Siding
- Foundation: Poured Concrete
Condition
- New construction: No
- Year built: 1945
Utilities & green energy
- Sewer: Public Sewer
- Water: Public
Community & neighborhood
Location
- Region: De Pere
Price history
| Date | Event | Price |
|---|---|---|
| 8/14/2025 | Sold | $352,000+3.6%$169/sqft |
Source: RANW #50310501 Report a problem | ||
| 6/28/2025 | Contingent | $339,900$163/sqft |
Source: | ||
| 6/24/2025 | Listed for sale | $339,900+52.8%$163/sqft |
Source: RANW #50310501 Report a problem | ||
| 7/1/2020 | Sold | $222,500+1.2%$107/sqft |
Source: RANW #50221208 Report a problem | ||
| 5/1/2020 | Listed for sale | $219,900+4.8%$105/sqft |
Source: Keller Williams Green Bay #50221208 Report a problem | ||
Public tax history
| Year | Property taxes | Tax assessment |
|---|---|---|
| 2024 | $4,728 +9.4% | $300,200 +5.6% |
| 2023 | $4,321 +9.7% | $284,300 +13.8% |
| 2022 | $3,938 +5.1% | $249,800 +12.3% |
Find assessor info on the county website
Neighborhood: 54115
Nearby schools
GreatSchools rating
- 9/10Foxview Intermediate SchoolGrades: 5-6Distance: 0.8 mi
- 9/10De Pere Middle SchoolGrades: 7-8Distance: 1.4 mi
- 9/10De Pere High SchoolGrades: 9-12Distance: 1.1 mi
Get pre-qualified for a loan
At Zillow Home Loans, we can pre-qualify you in as little as 5 minutes with no impact to your credit score.An equal housing lender. NMLS #10287.
